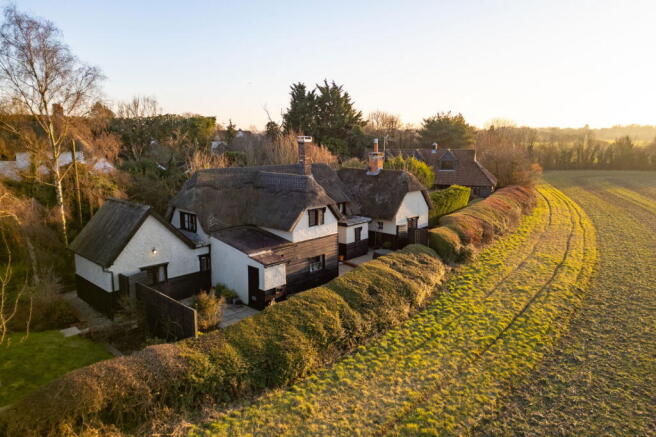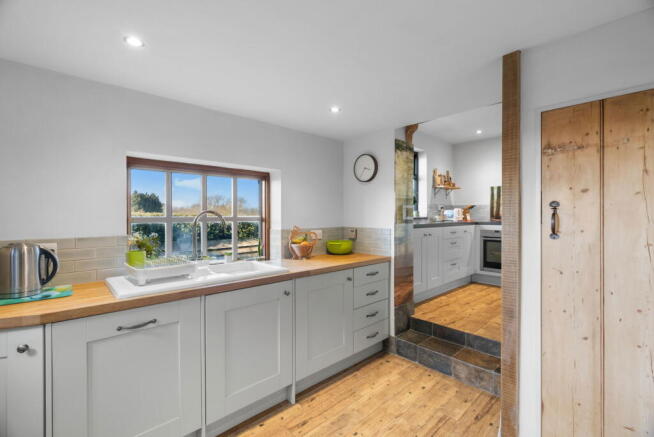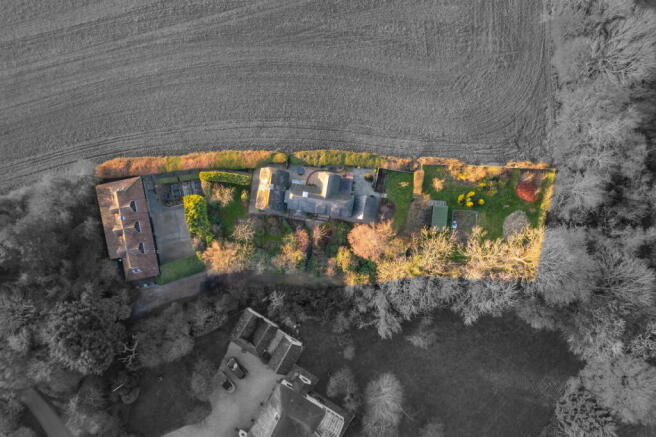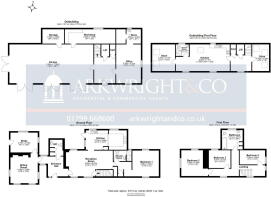
Dewes Green Road, Berden

- PROPERTY TYPE
Detached
- BEDROOMS
4
- BATHROOMS
2
- SIZE
Ask agent
- TENUREDescribes how you own a property. There are different types of tenure - freehold, leasehold, and commonhold.Read more about tenure in our glossary page.
Freehold
Key features
- A beautiful four bedroom, two bathroom detached Grade II listed property
- A plethora of charm and character including exposed timbers, brickwork and leaded light windows
- Two reception rooms
- Ground floor bedroom and shower room
- Stunning, uninterrupted countryside views
- A detached annex offers an ideal space for extended family living or a great home office
- Ample off-road parking and garaging
- Generous, mature plot approaching a 1/3 acre
Description
The Accommodation
In detail the property comprises a solid oak entrance door with leaded windows to either side opens into a welcoming entrance hall, featuring a slate floor and exposed timbers, setting the tone for the charm within. The sitting room is a delightful triple-aspect space, bathed in natural light, with bespoke windows and a fireplace housing an inset stove. Adjacent is a study, with a glazed door leading to the gardens, providing an ideal space for home working. A well-appointed cloakroom offers a Victorian-style high-flush WC, wash hand basin, storage cupboard, and an obscure window for privacy. The dining/family room is the heart of the home, rich with period features, including an impressive Inglenook fireplace, exposed timbers, and a slate floor. A staircase discreetly leads to the first floor. The kitchen is fitted with a range of base and eye-level units, topped with woodblock work surfaces. A ceramic sink, double oven with hob, integrated fridge/freezer, and space for a dishwasher make this a practical yet characterful space. Windows overlook the gardens and countryside, while a glazed oak stable door opens directly outside. A ground floor bedroom (Bedroom 1) offers a peaceful retreat, featuring vaulted ceilings and exposed timbers, with dual-aspect windows framing idyllic views. A stylish ensuite completes the space, with a shower enclosure, WC and wash hand basin.
The first floor enjoys a characterful landing with windows to the front and side aspects, allowing natural light to stream in. Bedroom two enjoys dual-aspect countryside views, while bedroom three overlooks the rear garden and rolling fields beyond, both boasting period features. The family bathroom is well appointed, featuring a panelled bath, WC, wash hand basin, and an airing cupboard, with a window framing stunning rural scenery. A further fourth bedroom enjoys side-aspect views and exposed timbers, adding to the charm of this historic home.
Outside
Set within a truly idyllic location, the property is accessed via a private pebble driveway, leading to a five-bar gate and generous parking area. A cobbled pathway and sandstone paving guide you to the cottage, creating a picturesque approach. The gardens have been lovingly tended by the current owners, featuring mature trees, well-stocked flower and shrub borders, and a charming vegetable patch. A garden studio with a store to the rear provides further versatility. Enjoying breathtaking rural views, the property has direct access to a public byway, perfect for countryside walks right from your doorstep.
Garage & Annexe Complex
A truly substantial detached outbuilding, offering a wealth of possibilities. Currently configured as multiple garages, with hardwood doors and an inspection pit, it provides superb storage and workshop space. To the rear, two store rooms and an entrance hall lead to a staircase rising to the first floor, with a central lift (not in use) and an understairs storage cupboard. A dedicated office enjoys windows to two aspects, with a handy kitchenette to the rear.
First Floor
A spacious kitchen/living/dining room offers a multi-purpose space, with windows to both front and rear aspects. The kitchen area is fitted with built-in cupboards, worktops, a sink, and space for a cooker and fridge. A well-equipped shower room comprises a shower enclosure, WC, and wash hand basin, while two bedrooms feature Velux skylights and charming eaves storage, enjoying views over the surrounding countryside.
Brochures
Brochure 1- COUNCIL TAXA payment made to your local authority in order to pay for local services like schools, libraries, and refuse collection. The amount you pay depends on the value of the property.Read more about council Tax in our glossary page.
- Band: G
- PARKINGDetails of how and where vehicles can be parked, and any associated costs.Read more about parking in our glossary page.
- Yes
- GARDENA property has access to an outdoor space, which could be private or shared.
- Yes
- ACCESSIBILITYHow a property has been adapted to meet the needs of vulnerable or disabled individuals.Read more about accessibility in our glossary page.
- Ask agent
Energy performance certificate - ask agent
Dewes Green Road, Berden
Add an important place to see how long it'd take to get there from our property listings.
__mins driving to your place
Your mortgage
Notes
Staying secure when looking for property
Ensure you're up to date with our latest advice on how to avoid fraud or scams when looking for property online.
Visit our security centre to find out moreDisclaimer - Property reference S1246699. The information displayed about this property comprises a property advertisement. Rightmove.co.uk makes no warranty as to the accuracy or completeness of the advertisement or any linked or associated information, and Rightmove has no control over the content. This property advertisement does not constitute property particulars. The information is provided and maintained by Arkwright & Co, Saffron Walden. Please contact the selling agent or developer directly to obtain any information which may be available under the terms of The Energy Performance of Buildings (Certificates and Inspections) (England and Wales) Regulations 2007 or the Home Report if in relation to a residential property in Scotland.
*This is the average speed from the provider with the fastest broadband package available at this postcode. The average speed displayed is based on the download speeds of at least 50% of customers at peak time (8pm to 10pm). Fibre/cable services at the postcode are subject to availability and may differ between properties within a postcode. Speeds can be affected by a range of technical and environmental factors. The speed at the property may be lower than that listed above. You can check the estimated speed and confirm availability to a property prior to purchasing on the broadband provider's website. Providers may increase charges. The information is provided and maintained by Decision Technologies Limited. **This is indicative only and based on a 2-person household with multiple devices and simultaneous usage. Broadband performance is affected by multiple factors including number of occupants and devices, simultaneous usage, router range etc. For more information speak to your broadband provider.
Map data ©OpenStreetMap contributors.





