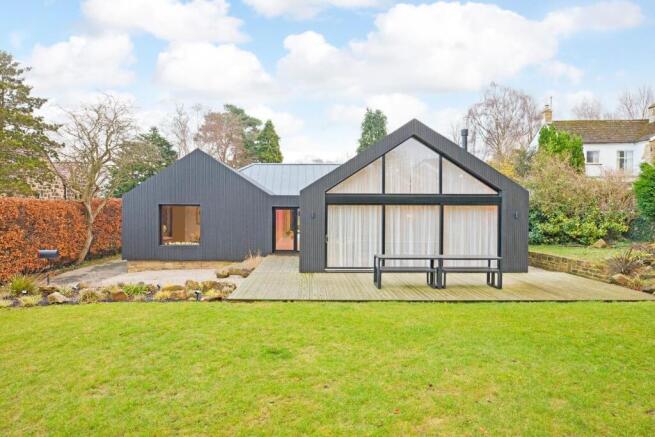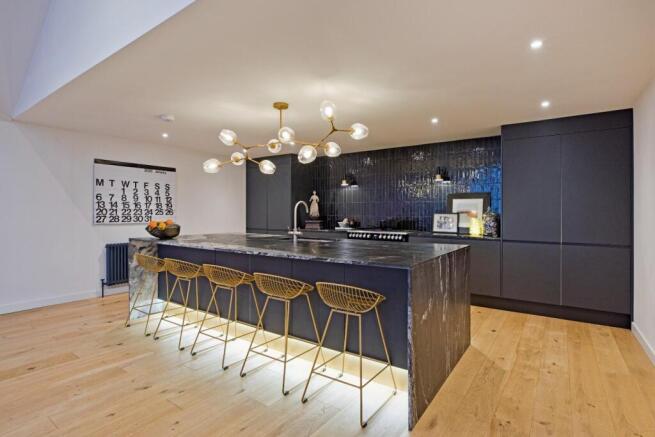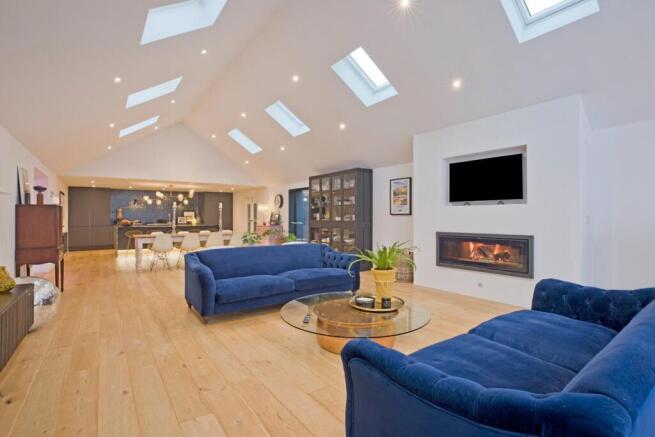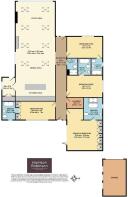
Victoria Avenue, Ilkley

- PROPERTY TYPE
Detached Bungalow
- BEDROOMS
4
- BATHROOMS
5
- SIZE
2,712 sq ft
252 sq m
- TENUREDescribes how you own a property. There are different types of tenure - freehold, leasehold, and commonhold.Read more about tenure in our glossary page.
Freehold
Key features
- Four Bedroom/ Five Bathroom Detached Bungalow
- Contemporary Designer Single-Storey Living At Its Best
- Stunning Living Dining Kitchen
- Separate Utility Room And Boot Room
- All Bedrooms With Beautiful En-Suite Facilities
- Level Private South -West Gardens
- Externally Finished With A Zinc Roof And Black Larch Cladding
- Ideal For Those Requiring Single Storey Living
- Walking Distance To Ilkley Town Centre, Schools And Train Station
- Council Tax Band G
Description
Upon entering, you are greeted by two spacious reception rooms, ideal for entertaining guests or enjoying quiet evenings with family. The layout of this delightful home ensures a seamless flow between the living spaces, creating an inviting atmosphere throughout.
The property boasts four, well-appointed en-suite double bedrooms, providing ample accommodation for family members or visiting guests.
One rarely finds such a stunning home, Harrison Robinson have been privileged to know the present vendors of this home as they have updated various homes over the years all created with wonderful enthusiasm and attention to detail, this is truly a ‘Grand Design’ home.
Originally a bungalow standing on this spacious, private and level plot, the property has been transformed and greatly extended to provide a stylish, contemporary home providing single story living to suit a family or those looking to downsize to a futureproof home.
Located within a highly desirable area on the western side of Ilkley, this newly constructed, four double bedroomed, five bathroom home perfectly balances stunning, contemporary design with versatile, spacious living. One enters into a welcoming reception hall, opening into an expansive, open plan living space with a vaulted ceiling and Velux rooflights allowing natural light to flood in. One’s eyes are drawn to the bespoke designer kitchen area having a delightful, marble centre island, ample space for a family dining table and seating area. Further natural light floods in through the fully glazed gable end having sliding, glazed doors giving access to a patio area that enjoys the morning sunshine. The living space opens onto an adjoining kitchen with boot room with a glazed door giving external access. Three spacious double bedrooms all include stunning en suite facilities, a den / snug, which could also function as a further bedroom and includes another wonderful en suite and a separate shower room and utility off the hallway complete this wonderful accommodation. A level, south west facing lawn bordered by a stone wall and mature hedging can be found to the front of the property, together with a decked seating area. To the rear of the property is a further private lawn with a decked seating area. A detached garage and tarmacadam driveway spanning almost the full length of the plot. The exterior of the property is again of a stylish nature to complement the interior having a solid zinc roof and black larch cladding throughout.
Ilkley is a thriving, historical, Yorkshire town, occupying a beautiful setting amidst the unspoilt open countryside of Wharfedale with stunning scenery and the opportunity for rural pursuits. Ilkley boasts an excellent wide range of high class shops, restaurants, cafés, pubs and everyday amenities including two supermarkets, health centre, library and Playhouse theatre and boutique cinema. llkley has excellent sports and social facilities, which include the Ilkley lido pool and sports clubs for rugby, tennis, golf, cricket, hockey and football. The town benefits from high achieving schools for all ages with both state and private education well catered for including Ilkley Grammar School. Ilkley is an ideal town for the commuter with frequent train services to Leeds and Bradford (around 35 minutes’ commute), providing regular connections to London Kings Cross. Leeds Bradford International Airport is just over 11 miles away with national and international services.
With GAS FIRED CENTRAL HEATING and DOUBLE GLAZING and with approximate room sizes the property comprises:
Ground Floor -
Reception Hallway - A glazed composite door opens into a charming, bright reception hallway, which is ideal for welcoming friends and family alike, featuring ambient LED lighting and porcelain tiled flooring. A further glazed entrance door leads out to the rear garden.
Living Dining Kitchen - 15.6 x 5.9 (51'2" x 19'4") - A stunning spacious open-plan reception space filled with an abundance of natural light via a range of sliding gable-end glazed doors overlooking and opening onto the front garden. A further large window to the side elevation and Velux windows all add to the bright and spacious ambiance. Having ample space for a family dining table and a seating area with a modern, recently installed, 1.4m wide Stovax log burner and TV creates a tremendous space to sit and relax. High quality solid oak flooring throughout, benefitting from under-floor heating.
One’s eyes are immediately drawn to the kitchen area having an extensive range of designer, charcoal base and wall units with coordinating, textured charcoal, granite work surfaces. A large matching granite island unit with breakfast bar creates a sociable addition to the space, with cupboards to both sides, the island provides useful storage. Integrated appliances include two fridge freezers, dishwasher, boiler tap and a range cooker. Oak flooring with under floor heating. Contemporary light fitting. Double doors lead to:-
Kitchen Prep / Boot Room - 2.9 x 2.1 (9'6" x 6'10") - A tremendous addition having solid oak flooring, dark grey units with co-ordinating dark grey granite work surfaces, inset stainless-steel sink, an ideal spot to do all the prep work for cooking. A cupboard houses the gas boiler. A window overlooks the side garden and a glazed door gives external access, allowing this to double as a boot or dogs’ room.
Principle Bedroom - 4.8 x 4.7 (15'8" x 15'5") - A delightful master bedroom affording a feeling of peace and calm, one enters a dressing area, which leads directly into the spacious bedroom space having a wall reserved for an extensive range of fitted wardrobes. Bi-folding doors provide a lovely southerly aspect and lead directly out to the rear garden. Traditional style radiator and downlighting.
Principle Bedroom En Suite - 3.5 x 3 (11'5" x 9'10") - Wow, a truly immaculately presented contemporary bathroom comprising a modern, free-standing bath with floor mounted black mixer tap, a walk-through rainfall shower with glazed wall, wall-mounted hand wash basin and a low suite w/c. Porcelain tiled floor and shower wall. Modern black radiator and downlighting. Window to the side elevation with obscure glazing.
Bedroom Two - 6.2 x 2.9 (20'4" x 9'6") - A further, delightful spacious double bedroom includes a large window overlooking the rear garden. A very stylish piece of design which incorporates recessed wardrobes with the centre pair of double doors leading through to:-
Bedroom Two En Suite - 3 x 2 (9'10" x 6'6") - Again, a delightful contemporary bathroom comprising a freestanding black bath with white internals and black wall mounted mixer tap. Hand wash basin with black mixer tap standing on a vintage sixties, dare i say ;G-Plan' re-purposed vanity unit and a low suite w/c. Stylish herringbone tiled flooring, downlighting and traditional styled radiator. Window to the rear elevation having obscure glazing.
Bedroom Three - 5.6 x 3.5 (18'4" x 11'5") - Noone draws the short straw in this wonderful home, a further good-sized double bedroom with a large window to the side elevation, with traditional style radiator and downlighting.
Bedroom Three En Suite - 2.7 x 1.8 (8'10" x 5'10") - A further stylish bathroom Including a modern free-standing bath with black, floor-mounted mixer tap, dark grey round wash basin standing on a grey plinth with wall mounted black mixer tap and a low suite w/c. Heated towel rail. Marble effect tiled flooring.
Bedroom Four / Snug - 5.3 x 3.4 (17'4" x 11'1") - Currently functioning as an additional living / study space but could easily be used as a further bedroom should you require. Including a large window to the front elevation offering a westerly aspect over the front garden.
Bedroom Four En Suite - 2.7 x 1.8 (8'10" x 5'10") - Last but not least a charming contemporary bathroom comprising a modern free-standing bath with wall-mounted satin mixer tap, circular wash basin with matching fittings on a white plinth and a low suite w/c. Heated towel rail. Window to the side elevation with obscure glazing. Ceramic flooring and downlighting.
Cloakroom / Shower Room - A further high-quality suite featuring walk-in rainfall shower, circular wash basin with black, wall mounted mixer tap and a low suite w/c. Heated towel rail. Porcelain tiled flooring and black tiling to the walls, downlighting.
Laundry - 2.5 x 1.7 (8'2" x 5'6") - A separate utility is a tremendous benefit, having a porcelain tiled floor. Base and wall units with co-ordinating work surfaces, stainless-steel sink and tiled splashbacks. Plumbing for an automatic washing machine.
Outside -
Garage - Accessed via an electric roller door. A tarmacadam driveway runs along the left-hand side of the property and provides off street parking for several vehicles.
Garden - An excellent feature of this property is the level, private, south-west facing lawned front garden including a decked seating area, ideal for outdoor entertaining. To the rear of the property is a further private lawned area including an elevated decked terrace and well stocked shrub and flower borders.
Notes - The property is of a standard construction with wood cladding and a metal roof.
Utilities And Services - The property benefits from mains gas, electricity and drainage.
There is Ultrafast Fibre Broadband shown to be available to this property.
Please visit the Mobile and Broadband Checker Ofcom website to check Broadband speeds and mobile phone coverage.
Brochures
Victoria Avenue, IlkleyBrochure- COUNCIL TAXA payment made to your local authority in order to pay for local services like schools, libraries, and refuse collection. The amount you pay depends on the value of the property.Read more about council Tax in our glossary page.
- Band: G
- PARKINGDetails of how and where vehicles can be parked, and any associated costs.Read more about parking in our glossary page.
- Yes
- GARDENA property has access to an outdoor space, which could be private or shared.
- Yes
- ACCESSIBILITYHow a property has been adapted to meet the needs of vulnerable or disabled individuals.Read more about accessibility in our glossary page.
- Ask agent
Victoria Avenue, Ilkley
Add an important place to see how long it'd take to get there from our property listings.
__mins driving to your place
Your mortgage
Notes
Staying secure when looking for property
Ensure you're up to date with our latest advice on how to avoid fraud or scams when looking for property online.
Visit our security centre to find out moreDisclaimer - Property reference 33747908. The information displayed about this property comprises a property advertisement. Rightmove.co.uk makes no warranty as to the accuracy or completeness of the advertisement or any linked or associated information, and Rightmove has no control over the content. This property advertisement does not constitute property particulars. The information is provided and maintained by Harrison Robinson, Ilkley. Please contact the selling agent or developer directly to obtain any information which may be available under the terms of The Energy Performance of Buildings (Certificates and Inspections) (England and Wales) Regulations 2007 or the Home Report if in relation to a residential property in Scotland.
*This is the average speed from the provider with the fastest broadband package available at this postcode. The average speed displayed is based on the download speeds of at least 50% of customers at peak time (8pm to 10pm). Fibre/cable services at the postcode are subject to availability and may differ between properties within a postcode. Speeds can be affected by a range of technical and environmental factors. The speed at the property may be lower than that listed above. You can check the estimated speed and confirm availability to a property prior to purchasing on the broadband provider's website. Providers may increase charges. The information is provided and maintained by Decision Technologies Limited. **This is indicative only and based on a 2-person household with multiple devices and simultaneous usage. Broadband performance is affected by multiple factors including number of occupants and devices, simultaneous usage, router range etc. For more information speak to your broadband provider.
Map data ©OpenStreetMap contributors.





