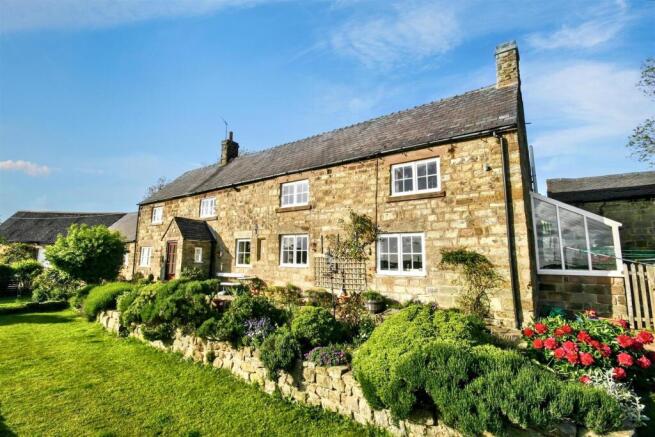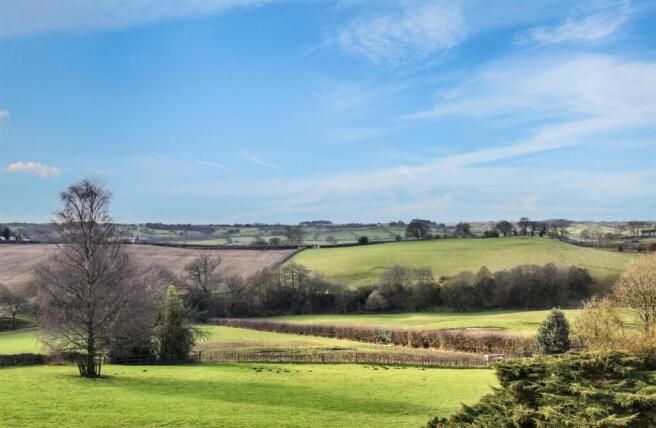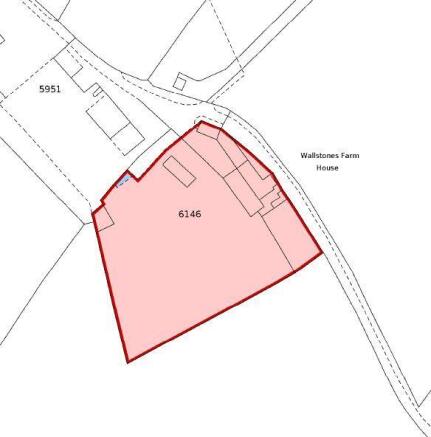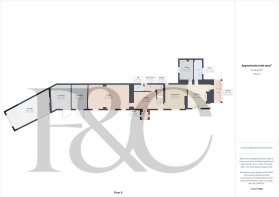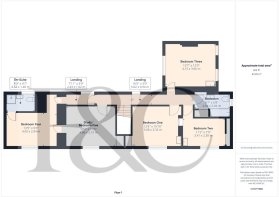
Wallstones Farm, Hazelwood, Belper, Derbyshire

- PROPERTY TYPE
Detached
- BEDROOMS
5
- BATHROOMS
2
- SIZE
2,680 sq ft
249 sq m
- TENUREDescribes how you own a property. There are different types of tenure - freehold, leasehold, and commonhold.Read more about tenure in our glossary page.
Freehold
Key features
- Charming Stone Detached Farmhouse
- Ecclesbourne School Catchment Area
- Wonderful Countryside Views
- Lounge, Dining Room, Study
- Breakfast Kitchen, Pantry, Utility
- Four/Five Bedrooms, Two Bathrooms
- Set in approx. 5.5 acres with Stables
- Double Garage, Workshop, Outbuildings/Stores, Ample Parking
- Requires Modernisation - Perfect Refurbishment Project
- Rare to the Open Market
Description
The farmhouse, while requiring modernisation, offers a wealth of potential for the discerning buyer to create their dream home. With its traditional features and generous layout, the property invites you to reimagine its spaces to suit your lifestyle. The surrounding land enhances the appeal, providing ample room for outdoor activities, gardening, or even the possibility of small-scale farming.
The grounds include various stone outbuildings, garages, and wooden stables, adding to the versatility of the property. Whether you are an equestrian enthusiast or simply wish to enjoy the serenity of rural living, these features will undoubtedly cater to your needs.
One of the standout aspects of Wallstones Farm is its breathtaking open views, which offer a picturesque backdrop for everyday life. Imagine enjoying stunning sunsets from your own garden, a perfect way to unwind after a long day.
This delightful farmhouse is situated in a beautiful hamlet location, providing a peaceful atmosphere while still being within reach of local amenities and transport links. If you are looking for a property that combines charm, space, and the potential for personalisation.
The Location - The property is situated in the charming hamlet of Hazelwood which is a particularly sought after residential location and offers an historic Church, village hall, tennis court, green bowls, bus service and many pleasant walks in delightful open countryside.
The location also gives access to Ashbourne, which is known as the gateway to Dovedale and the famous Peak District National Park. The market town of Belper is a short distance away and offers a broad range of facilities including supermarkets, cafes and restaurants. The village of Duffield which provides a varied and interesting range of shops and amenities, together with schools including William Gilbert and The Meadows Primary School and the noted Ecclesbourne Secondary School.
Recreational facilities include tennis, squash and Chevin golf course. There is also a local train service from Duffield to Derby, with a further service from Derby to London St. Pancras of approximately 95 minutes.
Accommodation -
Ground Floor -
Porch - 1.34 x 1.31 (4'4" x 4'3") - With glazed entrance door, quarry tiled flooring and two side windows.
Entrance Hall - 5.23 x 3.04 (17'1" x 9'11") - With radiator, principal beam, double glazed window and staircase leading to first floor.
Coats Store - 2.14 x 1.07 (7'0" x 3'6") - With coat hangers, radiator and window.
Cloakroom - 1.77 x 1.03 (5'9" x 3'4") - With low level WC, wash basin, radiator and window.
Vaulted Cellar - With original stone floor.
Lounge - 7.41 x 4.33 (24'3" x 14'2") - With stone fireplace with open grate fire, two radiators and three double glazed windows.
Dining Room - 4.37 x 3.53 (14'4" x 11'6") - With radiator, window to rear and double glazed window to front.
Breakfast Kitchen - 4.45 x 3.25 (14'7" x 10'7") - With single stainless steel sink unit with hot and cold tap, base cupboards, wall cupboards, two beams to ceiling, Aga, two double glazed windows and stable door.
Pantry/Larder - 3.14 x 1.89 (10'3" x 6'2") - With shelving, stone floors, blue brick flooring and window.
Utility - 3.58 x 1.54 (11'8" x 5'0") - With single stainless steel sink unit with hot and cold taps, base cupboards, plumbing for automatic washing machine, plumbing for dishwasher, boiler and window.
Lean To - 3.79 x 1.37 (12'5" x 4'5") - With single glazed windows and stable door.
First Floor Landing - 5.02 x 2.43 x 1.02 x 0.94 (16'5" x 7'11" x 3'4" x - With access to roof space.
Bedroom One - 3.88 x 3.32 (12'8" x 10'10") - With built-in wardrobe, chimney breast with charming character display fireplace, wash basin with hot and cold tap, radiator and double glazed window.
Bedroom Two - 3.41 x 2.38 (11'2" x 7'9") - With built-in wardrobe, wash basin with hot and cold taps, radiator and double glazed window.
Bedroom Three - 4.15 x 3.66 (13'7" x 12'0") - With chimney breast with character display fireplace, two radiators, wash basin with hot and cold taps and three windows.
Bedroom Four - 4.09 x 2.84 (13'5" x 9'3") - With built-in wardrobe with sliding door, with direct access to landing, radiator and double glazed window.
En-Suite - 2.52 x 1.40 (8'3" x 4'7") - With separate shower cubicle with shower, pedestal wash handbasin, low level WC, bidet, tile splashbacks, radiator and window.
Bedroom Five Or Dressing Room/Study - 4.06 x 3.19 (13'3" x 10'5" ) - With built-in storage cupboard, radiator and double glazed window.
Family Bathroom - 2.94 x 2.04 (9'7" x 6'8") - With bath with shower, pedestal wash handbasin, low level WC, tile splashbacks, radiator, built-in cupboard housing the hot water cylinder and window.
Gardens - The property is embraced by gardens that wrap around the front and side, offering a visual feast and delightful southerly views. A true highlight is the garden orchard, a haven of mature greenery boasting a stately bay tree alongside a diverse collection of fruit trees - apples, pears, plums, damsons, and walnut. Further enhancing the outdoor space, the front garden and kitchen garden are adorned with a vibrant array of rose bushes, peonies, camellias, soft fruit bushes, and a fragrant selection of herbs.
Stone Store One - 4.30 x 3.51 (14'1" x 11'6") -
Stone Store Two - 4.29 x 2.85 (14'0" x 9'4") -
Ample Parking - Car parking for five vehicles.
Double Garage - 8.71 x 3.97 (28'6" x 13'0") - With two up and over doors.
Two Store Rooms - 2.22 x 1.14 & 2.23 x 2.06 (7'3" x 3'8" & 7'3" x 6' -
Workshop Over Stores - 2.21 x 3.23 (7'3" x 10'7") -
Stable One - 3.51 x 3.47 (11'6" x 11'4") -
Stable Two - 3.56 x 3.46 (11'8" x 11'4") -
Stable Three - 3.38 x 3.55 (11'1" x 11'7") -
Tack Room - 3.48 x 1.77 (11'5" x 5'9") -
Stone Field Store - 2.78 x 2.38 (9'1" x 7'9") -
Field Shelter - 3.41 x 3.38 (11'2" x 11'1") -
Land -
Paddock/Fields - The corner on the far eastern end has been planted with a range of native woodland trees and a small copse of hazel. There is also the levelled area, originally intended to be used as an area for riding practice, it has a number of potential uses (subject to planning permission) such as private camping, possibly discreetly placed solar panels or even just for sitting out in the summer and enjoying the view.
Council Tax Band G -
Brochures
Wallstones Farm, Hazelwood, Belper, DerbyshireBrochure- COUNCIL TAXA payment made to your local authority in order to pay for local services like schools, libraries, and refuse collection. The amount you pay depends on the value of the property.Read more about council Tax in our glossary page.
- Band: G
- PARKINGDetails of how and where vehicles can be parked, and any associated costs.Read more about parking in our glossary page.
- Yes
- GARDENA property has access to an outdoor space, which could be private or shared.
- Yes
- ACCESSIBILITYHow a property has been adapted to meet the needs of vulnerable or disabled individuals.Read more about accessibility in our glossary page.
- Ask agent
Wallstones Farm, Hazelwood, Belper, Derbyshire
Add an important place to see how long it'd take to get there from our property listings.
__mins driving to your place



Your mortgage
Notes
Staying secure when looking for property
Ensure you're up to date with our latest advice on how to avoid fraud or scams when looking for property online.
Visit our security centre to find out moreDisclaimer - Property reference 33747851. The information displayed about this property comprises a property advertisement. Rightmove.co.uk makes no warranty as to the accuracy or completeness of the advertisement or any linked or associated information, and Rightmove has no control over the content. This property advertisement does not constitute property particulars. The information is provided and maintained by Fletcher & Company, Duffield. Please contact the selling agent or developer directly to obtain any information which may be available under the terms of The Energy Performance of Buildings (Certificates and Inspections) (England and Wales) Regulations 2007 or the Home Report if in relation to a residential property in Scotland.
*This is the average speed from the provider with the fastest broadband package available at this postcode. The average speed displayed is based on the download speeds of at least 50% of customers at peak time (8pm to 10pm). Fibre/cable services at the postcode are subject to availability and may differ between properties within a postcode. Speeds can be affected by a range of technical and environmental factors. The speed at the property may be lower than that listed above. You can check the estimated speed and confirm availability to a property prior to purchasing on the broadband provider's website. Providers may increase charges. The information is provided and maintained by Decision Technologies Limited. **This is indicative only and based on a 2-person household with multiple devices and simultaneous usage. Broadband performance is affected by multiple factors including number of occupants and devices, simultaneous usage, router range etc. For more information speak to your broadband provider.
Map data ©OpenStreetMap contributors.
