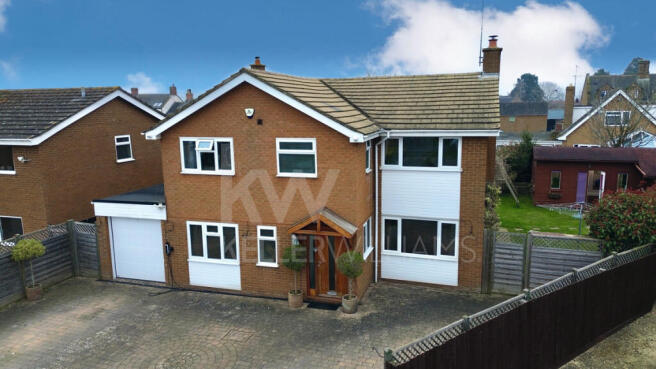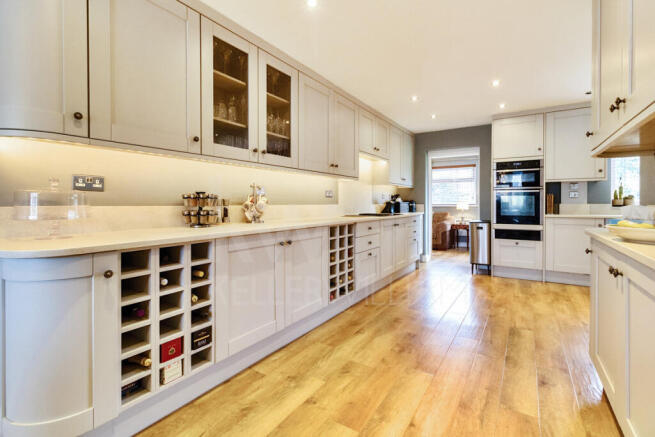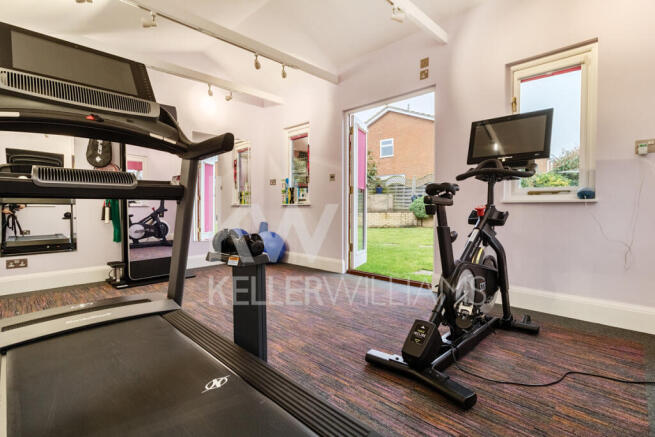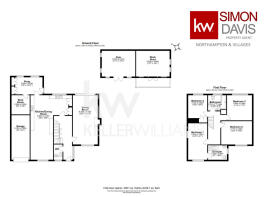The Orchard, Kislingbury, NN7

- PROPERTY TYPE
Detached
- BEDROOMS
4
- BATHROOMS
2
- SIZE
2,247 sq ft
209 sq m
- TENUREDescribes how you own a property. There are different types of tenure - freehold, leasehold, and commonhold.Read more about tenure in our glossary page.
Freehold
Key features
- ** No Upper Chain **
- Exceptional Four Bedroom Detached Family Home
- Stunning Contemporary Kitchen / Diner
- Two Further Reception Rooms plus Boot Room / Office
- Outdoor Gym with A/C & Storage Cabin (Could be an Office)
- Large Driveway & Single Garage
- Ensuite and Air Conditioning to Master Bedroom
Description
Nestled in the picturesque and sought-after village of Kislingbury near to Northampton at the end of a quiet cul-de-sac, with a lovely large garden this pristine and very well appointed four-bedroom family home offers the perfect blend of modern comfort, style, and versatile living.
As you approach the property at the end of a cul-de-sac, you’ll immediately see the large block paved driveway, providing ample parking for at least four vehicles.
Stepping inside, the welcoming entrance hall greets you, with stairs leading to the first floor and a door to the right opening into the expansive lounge (incorporating a stylish high quality wall located wood burning fire) and the entrance to the bright and airy kitchen/ diner, perfect for entertaining, towards the rear of the hall.
Enjoy the well-equipped bright and airy open plan kitchen/diner, perfect for family gatherings and entertaining. A convenient utility room/snug offer additional space for relaxation or storage. Upstairs the home boasts four generous double bedrooms, including the master suite with an en-suite bathroom. Two of the bedrooms feature built-in wardrobes, maximising space and functionality.
Step outside to a beautifully landscaped rear garden, ideal for children to play or for hosting summer barbecues.
Spacious & Versatile Living Areas
With a lounge, the kitchen/ diner, snug and a boot room (or office) the property offers a high degree of flexible living. Upstairs there are four well-proportioned double bedrooms, the master has a large contemporary en-suite, and a stylish family bathroom.
The rear garden offers endless possibilities for relaxation and entertaining and houses a good-sized lawn area, a well-appointed cabin style outdoor gym which includes plastered ceiling and walls, quality flooring and air conditioning. Alongside is a storage shed (previously used as an office). To the side is an enclosed entertaining area making summer BBQ's a breeze.
To the front is a large amount of parking in the drive, access to the garage (electric door) - kitted out as a useful workshop with practical flooring - and EV charging point.
We think is one of the best interiors we have seen so an early viewing is highly recommended to fully appreciate the exceptional quality and amenities this home provides.
Discover Kislingbury
Situated in the heart of Northamptonshire, Kislingbury is a charming village rich in history, with roots dating back to Roman times. The scenic surroundings and the River Nene provide a tranquil escape while maintaining excellent transport links.
Kislingbury has a variety of amenities including two public houses, a shop, churches and a primary school (in the catchment area for Campion School, Bugbrooke). The property is within easy access of the M1 and there are main line train stations to London from both Northampton and Milton Keynes. Local private schools include preparatory schools at Spratton and Maidwell, and public schools at Rugby, Oundle, Uppingham, Kimbolton and Stowe and Northampton School for Girls.
The vibrant community enjoys a range of local amenities, including a village hall hosting events and fitness classes, as well as inviting pubs and restaurants perfect for socialising.
Don’t miss this opportunity to call Kislingbury home!
Living Room
22'2" x 11'3" (6.76m x 3.43m)
Double Glazed French sliding doors to the rear. Double Glazed windows to front. High quality wall mounted glass fronted wood burning fire with stained oak mantle above and black granite hearth. Built in wiring for wall mounted TV. Quality beige carpet. Coving. Wall lights. TV & BT port. 1 x Radiator.
Kitchen/Dining Room
29'0" x 18'8" (8.84m x 5.69m)
Very well appointed. Light grey wall & base units, high quality grey granite work surfaces, NEFF integrated appliances throughout - 2x fridge freezers, 2x beer fridges, dishwasher, electric hob with downward extraction, waist height oven with grill above, plate warmer below, NEFF coffee machine, built in microwave/grill. Ample wine storage. Sink & Drainer unit with mixer tap and Quooker hot water tap. Double Glazed windows to the front and rear. Karndean LVT flooring throughout. Downlights.
Snug
7'9" x 13'11" (2.36m x 4.24m)
Double Glazed Windows & door to the rear. Built in cupboards housing appliances. Electric wall heater. Karndean LVT flooring.
Boot Room
8'2" x 8'2" (2.49m x 2.49m)
Boot room - wall storage, desk area. LVT flooring. Downlights. Could be used as an office area.
Downstairs Cloakroom
Double glazed window to the front. Wash hand basin, low level W.C, 1 x Radiator. Oak style LVT flooring
Bedroom 1 (Master)
16'5" x 8'7" (5m x 2.62m)
Ceiling fan and air conditioning unit. Double Glazed windows to the front. Plentiful high quality built-in wardrobes. Light coloured quality carpet. 1 x radiator. TV port
En-Suite
5'7" x 8'8" (1.7m x 2.64m)
Stylish modern en-suite with stainless steel towel radiator, double shower, wall mounted hand basin unit. Wall tiles and dark grey floor tiles. Double Glazed window to the front, Low level and wash hand basin. Walk in shower. 1 x radiator
Bedroom 2
10'2" x 13'9" (3.1m x 4.19m)
Beige carpet, downlights, coving. Double Glazed windows to the front. 1 x radiator
Bedroom 3
11'4" x 11'2" (3.45m x 3.4m)
Double Glazed windows to the rear. Built in wood style wardrobes, part mirror fronted. Beige carpet, coving, lowlights. 1 x radiator.
Bedroom 4
10'2" x 8'6" (3.1m x 2.59m)
Beige carpet, downlights, coving. Built in cupboards. Double Glazed window to the rear. 1 radiator
Family Bathroom
7'7" x 8'2" (2.31m x 2.49m)
D shaped bath with built in shower above. Glass splash back. Tiled walls incorporating led lighting. Double Glazed window to the rear. Low level WC and wash hand basin. LED lit mirror. 1 x bath 1 x radiator. LVT flooring.
Gym
11'7" x 15'1" (3.53m x 4.6m)
High quality interior with white painted plasterboard to the walls and roof. Double doors. Side windows. Climate controlled air conditioning unit. Carpeted. Perfect for home office or summer house as well as a gym. Electrics - lighting and sockets
Work shed
11'7" x 15'1" (3.53m x 4.6m)
Cabin style walls. Lighting and sockets. Window to side. Practical flooring.
Garage
20'0" x 8'2" (6.1m x 2.49m)
Hardwearing flooring. Plastered and painted white walls and ceiling. Downlights. Electric remote controlled quality up and over door with built in light.
- COUNCIL TAXA payment made to your local authority in order to pay for local services like schools, libraries, and refuse collection. The amount you pay depends on the value of the property.Read more about council Tax in our glossary page.
- Band: E
- PARKINGDetails of how and where vehicles can be parked, and any associated costs.Read more about parking in our glossary page.
- Yes
- GARDENA property has access to an outdoor space, which could be private or shared.
- Yes
- ACCESSIBILITYHow a property has been adapted to meet the needs of vulnerable or disabled individuals.Read more about accessibility in our glossary page.
- Ask agent
The Orchard, Kislingbury, NN7
Add an important place to see how long it'd take to get there from our property listings.
__mins driving to your place
About Keller Williams Plus, Covering Nationwide
Suite 1G, Widford Business Centre, 33 Robjohns Road, Chelmsford, CM1 3AG

Your mortgage
Notes
Staying secure when looking for property
Ensure you're up to date with our latest advice on how to avoid fraud or scams when looking for property online.
Visit our security centre to find out moreDisclaimer - Property reference ZSWDaviesKW0003519362. The information displayed about this property comprises a property advertisement. Rightmove.co.uk makes no warranty as to the accuracy or completeness of the advertisement or any linked or associated information, and Rightmove has no control over the content. This property advertisement does not constitute property particulars. The information is provided and maintained by Keller Williams Plus, Covering Nationwide. Please contact the selling agent or developer directly to obtain any information which may be available under the terms of The Energy Performance of Buildings (Certificates and Inspections) (England and Wales) Regulations 2007 or the Home Report if in relation to a residential property in Scotland.
*This is the average speed from the provider with the fastest broadband package available at this postcode. The average speed displayed is based on the download speeds of at least 50% of customers at peak time (8pm to 10pm). Fibre/cable services at the postcode are subject to availability and may differ between properties within a postcode. Speeds can be affected by a range of technical and environmental factors. The speed at the property may be lower than that listed above. You can check the estimated speed and confirm availability to a property prior to purchasing on the broadband provider's website. Providers may increase charges. The information is provided and maintained by Decision Technologies Limited. **This is indicative only and based on a 2-person household with multiple devices and simultaneous usage. Broadband performance is affected by multiple factors including number of occupants and devices, simultaneous usage, router range etc. For more information speak to your broadband provider.
Map data ©OpenStreetMap contributors.




