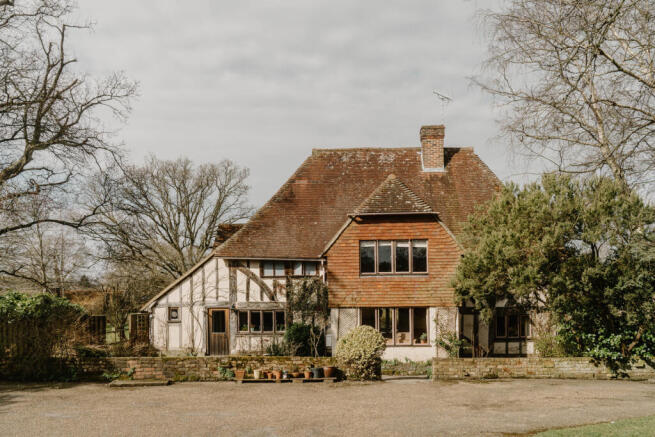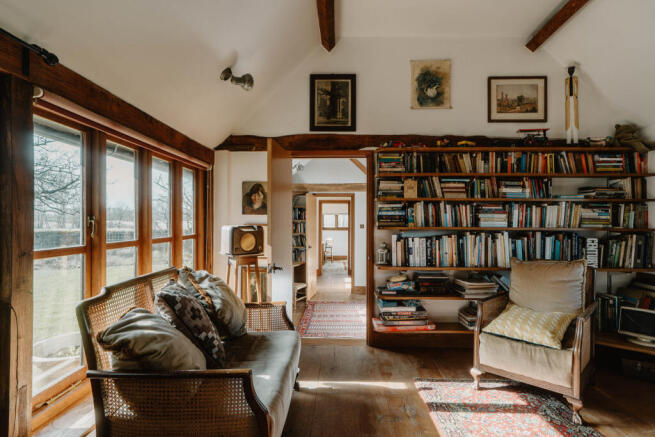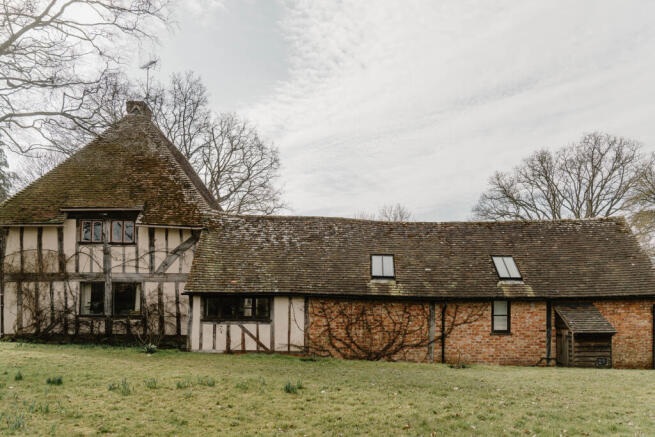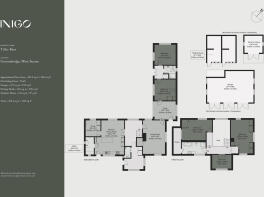
Tithe Barn, Groombridge, East Sussex

- PROPERTY TYPE
Detached
- BEDROOMS
5
- BATHROOMS
2
- SIZE
2,925 sq ft
272 sq m
- TENUREDescribes how you own a property. There are different types of tenure - freehold, leasehold, and commonhold.Read more about tenure in our glossary page.
Freehold
Description
Setting the Scene
The barn, which was first converted to a house in the 1950s, is thought to have been on this site since the late 14th century. Sharing a proximate border with Kent, the house bears the vernacular hallmarks of both counties: softly textured hung tiles, ancient timber frames and steeply swooping roofs.
The original conversion was sympathetic to the character of the barn, integrating timber mullioned windows into the rhythmic timber structure. The current owners, only the third to date, have carefully maintained and adapted the house for contemporary living. The result is a peaceful, comfortable and beloved home where the changing light draws the eye from room to room.
The Grand Tour
The house is approached along a 200m tree-lined drive past banks of spring bulbs and an area of lawn once used as a tennis court. Sussex fencing delineates the boundary, softened by beech hedges that turn russet brown come autumn.
Set within a gable-ended extension, the entrance hall-cum-boot room is spacious and bright with space for seating and storage. The quarry-tiled floor runs to the oak-floored main hall. Here, the space stretches to double height and an open staircase runs to one side to a galleried landing. The view out across the gardens to an oak tree is framed by a window salvaged for the 1950s conversion from a nearby country house. This space acts as the locus of the home, dividing the kitchen and living room while providing access to the three bedrooms upstairs
Double doors open onto the kitchen, which spans the full depth of the plan. The units that wrap three sides of the space are a mixture of open shelving and closed cabinets. Framed by exposed timber beams, the dining table sits in front of a four-part window with a soft north-westerly light. The kitchen leads to a private study and convenient utility room.
On the opposite side of the hall, the living room is centred around a brick-built fireplace. The space is defined by the warm tones and textures of the wooden beams, floors and window mullions.
From here, a book-lined snug leads to a further two bedrooms within the linear brick-built outrigger that runs perpendicular to the barn proper. These rooms have a sense of seclusion thanks to their refined material palette, garden views and white-washed walls. The two bedrooms share a shower room and have direct access to the garden.
Upstairs, two bedrooms sit at either end of the plan with a third in the front gable above the entrance hall. The primary bedroom has dual-aspect windows and a network of exposed beams. A bespoke timber window seat offers treetop views, and bespoke storage runs along one wall. The family bathroom, with both a bath and separate shower, is dramatically intersected by a beam and its curved brace.
The Great Outdoors
A total of almost 1.5 acres of gardens surround the house. To the rear, a formal walled garden is bordered with beds of perennials and small trees and the brick-walled extension is bedecked with rambling roses in summer. Beyond, a south-sloping lawn is studded with towering ancient oak trees and a well-maintained summerhouse has views back towards the house across the dew pond, home to the greater crested newt.
The summerhouse is equipped with power and a functioning wood burner. With it's own patio that overlooks the pond and is shaded by a mature hanging vine, it provides a cool retreat in the summer.
At the front of the property, a stone terrace leads to the parking area and an expansive three-car garage, deep enough for vehicles with further storage behind. There is planning permission (now lapsed) for a vertical extension and conversion into a studio annexe here. Beside the garage, hidden behind a large laurel hedge are two potting sheds converted from the 1930s pig sheds, with generous storage for gardening equipment and furniture. There is an established vegetable patch behind with composting and shelter from a beech hedge.
Out and About
The location of Tithe Barn affords direct access to both unspoilt countryside and well-placed transport connections.
Less than five-minutes' drive away, the village of Groombridge has a range of amenities including a bakery, two pubs, a thriving cricket club and a primary school. The Forest Way, a disused railway line that runs between Groombridge and East Grinstead, is now a green artery providing 10 miles of uninterrupted paths for walking, cycling, and horse riding. Slightly further afield, Ashdown Forest - the fictional 'Hundred Acre Wood’ of A A Milne’s Winnie the Pooh - is a sprawling area of woodland and moorland.
Royal Tunbridge Wells, a 15-minute drive, offers a wide range of restaurants, theatres, coffee shops and supermarkets. Of particular note are The Pantiles, a Georgian shopping promenade of independent eateries and shops. There is also an excellent range of pubs in the town, including the Sussex Arms and Ragged Trousers.
The general area is well-served by schools, both public and private, including Tonbridge, Sevenoaks, Holmewood House, The Mead and Mayfield.
Central London can be reached by car in around an hour and a half, while Royal Tunbridge Wells station provides rail services to London Bridge and Charing Cross in approximately 45 minutes. Gatwick (20 miles) and Heathrow (60 miles) airports are accessible via the M25.
Council Tax Band: B
- COUNCIL TAXA payment made to your local authority in order to pay for local services like schools, libraries, and refuse collection. The amount you pay depends on the value of the property.Read more about council Tax in our glossary page.
- Band: B
- PARKINGDetails of how and where vehicles can be parked, and any associated costs.Read more about parking in our glossary page.
- Yes
- GARDENA property has access to an outdoor space, which could be private or shared.
- Yes
- ACCESSIBILITYHow a property has been adapted to meet the needs of vulnerable or disabled individuals.Read more about accessibility in our glossary page.
- Ask agent
Energy performance certificate - ask agent
Tithe Barn, Groombridge, East Sussex
Add an important place to see how long it'd take to get there from our property listings.
__mins driving to your place
Your mortgage
Notes
Staying secure when looking for property
Ensure you're up to date with our latest advice on how to avoid fraud or scams when looking for property online.
Visit our security centre to find out moreDisclaimer - Property reference TMH81822. The information displayed about this property comprises a property advertisement. Rightmove.co.uk makes no warranty as to the accuracy or completeness of the advertisement or any linked or associated information, and Rightmove has no control over the content. This property advertisement does not constitute property particulars. The information is provided and maintained by Inigo, London. Please contact the selling agent or developer directly to obtain any information which may be available under the terms of The Energy Performance of Buildings (Certificates and Inspections) (England and Wales) Regulations 2007 or the Home Report if in relation to a residential property in Scotland.
*This is the average speed from the provider with the fastest broadband package available at this postcode. The average speed displayed is based on the download speeds of at least 50% of customers at peak time (8pm to 10pm). Fibre/cable services at the postcode are subject to availability and may differ between properties within a postcode. Speeds can be affected by a range of technical and environmental factors. The speed at the property may be lower than that listed above. You can check the estimated speed and confirm availability to a property prior to purchasing on the broadband provider's website. Providers may increase charges. The information is provided and maintained by Decision Technologies Limited. **This is indicative only and based on a 2-person household with multiple devices and simultaneous usage. Broadband performance is affected by multiple factors including number of occupants and devices, simultaneous usage, router range etc. For more information speak to your broadband provider.
Map data ©OpenStreetMap contributors.







