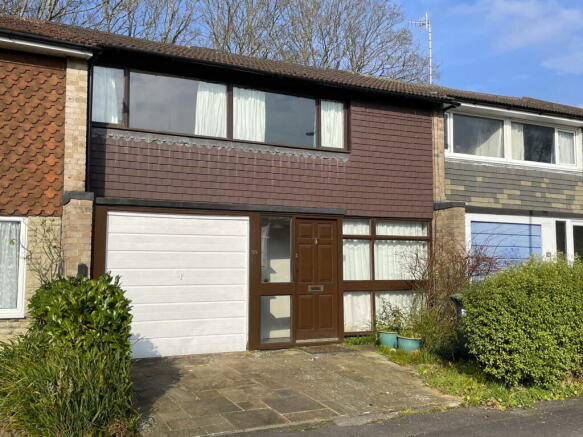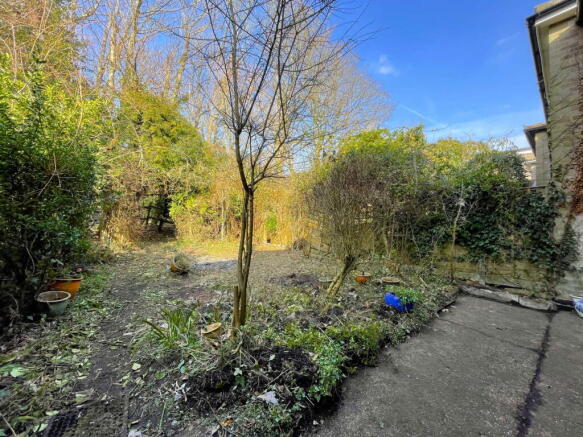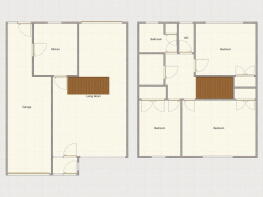
Purbrook Gardens, Purbrook, Waterlooville, Hampshire, PO7 5LD

- PROPERTY TYPE
Terraced
- BEDROOMS
3
- BATHROOMS
1
- SIZE
Ask agent
- TENUREDescribes how you own a property. There are different types of tenure - freehold, leasehold, and commonhold.Read more about tenure in our glossary page.
Freehold
Description
TO BE SOLD BY PUBLIC AUCTION (date to be confirmed) UNLESS SOLD PREVIOUSLY.
GUIDE PRICE: £250,000.
An opportunity with considerable potential to add value; of interest to builders, investors and keen owner-occupiers: enjoying a popular location, this THREE BEDROOM FAMILY HOUSE benefits from integral garage plus hardstand and a 45ft garden bordering mature woodland. It is keenly guided to reflect the NEED FOR COMPREHENSIVE MODERNISATION. Purbrook Gardens is a cul-de-sac residential development immediately to the west of the main London Road (A3), just a short distance from Purbrook Village Centre and within comfortable reach of a wide range of public amenities. Part of a terrace of five only, No. 55 itself has a tile-hung facade incorporating integral garage and enclosed porch, all under a deep, open-plan forecourt which provides additional car hardstand, whilst to the rear is a generous garden with mature woodland beyond. As stated, the property will now reward a programme of refurbishment throughout, being offered at a very competitive guide price granting both professional and private buyers ample scope to create a home with much to commend it. Full particulars are given as follows and early enquiry is urged:
ENCLOSED PORCH
LIVING/DINING ROOM - 7.32m x 4.29m (24'0" x 14'1")
KITCHEN - 2.9m x 2.54m (9'6" x 8'4")
REAR PORCH
INTEGRAL GARAGE - 5.44m x 2.41m (17'10" x 7'11")
FIRST FLOOR
LANDING
BOX ROOM - 1.68m x 1.45m (5'6" x 4'9")
SEPARATE W.C.
BATHROOM - 2.24m x 1.63m (7'4" x 5'4")
BEDROOM ONE - 4.34m x 3.3m (14'3" x 10'10")
BEDROOM TWO - 3.56m x 3.02m (11'8" x 9'11")
BEDROOM THREE - 3.33m x 2.44m (10'11" x 8'0")
OUTSIDE
REAR: Depth: 45'0 (13.72m) Width: 22'6 (6.86m) Generous garden with fenced surround and westerly aspect, bordering mature woodland at the rear.
COUNCIL TAX
EPC 'C'
VIEWING
D.M. NESBIT & CO.
(17870/051376)
ADDITIONAL AUCTION COSTS
Brochures
Brochure 1Full Details- COUNCIL TAXA payment made to your local authority in order to pay for local services like schools, libraries, and refuse collection. The amount you pay depends on the value of the property.Read more about council Tax in our glossary page.
- Band: C
- PARKINGDetails of how and where vehicles can be parked, and any associated costs.Read more about parking in our glossary page.
- Garage,On street
- GARDENA property has access to an outdoor space, which could be private or shared.
- Private garden
- ACCESSIBILITYHow a property has been adapted to meet the needs of vulnerable or disabled individuals.Read more about accessibility in our glossary page.
- Ask agent
Purbrook Gardens, Purbrook, Waterlooville, Hampshire, PO7 5LD
Add an important place to see how long it'd take to get there from our property listings.
__mins driving to your place
Your mortgage
Notes
Staying secure when looking for property
Ensure you're up to date with our latest advice on how to avoid fraud or scams when looking for property online.
Visit our security centre to find out moreDisclaimer - Property reference S1246465. The information displayed about this property comprises a property advertisement. Rightmove.co.uk makes no warranty as to the accuracy or completeness of the advertisement or any linked or associated information, and Rightmove has no control over the content. This property advertisement does not constitute property particulars. The information is provided and maintained by Nesbits, Southsea. Please contact the selling agent or developer directly to obtain any information which may be available under the terms of The Energy Performance of Buildings (Certificates and Inspections) (England and Wales) Regulations 2007 or the Home Report if in relation to a residential property in Scotland.
Auction Fees: The purchase of this property may include associated fees not listed here, as it is to be sold via auction. To find out more about the fees associated with this property please call Nesbits, Southsea on 0238 214 8243.
*Guide Price: An indication of a seller's minimum expectation at auction and given as a “Guide Price” or a range of “Guide Prices”. This is not necessarily the figure a property will sell for and is subject to change prior to the auction.
Reserve Price: Each auction property will be subject to a “Reserve Price” below which the property cannot be sold at auction. Normally the “Reserve Price” will be set within the range of “Guide Prices” or no more than 10% above a single “Guide Price.”
*This is the average speed from the provider with the fastest broadband package available at this postcode. The average speed displayed is based on the download speeds of at least 50% of customers at peak time (8pm to 10pm). Fibre/cable services at the postcode are subject to availability and may differ between properties within a postcode. Speeds can be affected by a range of technical and environmental factors. The speed at the property may be lower than that listed above. You can check the estimated speed and confirm availability to a property prior to purchasing on the broadband provider's website. Providers may increase charges. The information is provided and maintained by Decision Technologies Limited. **This is indicative only and based on a 2-person household with multiple devices and simultaneous usage. Broadband performance is affected by multiple factors including number of occupants and devices, simultaneous usage, router range etc. For more information speak to your broadband provider.
Map data ©OpenStreetMap contributors.







