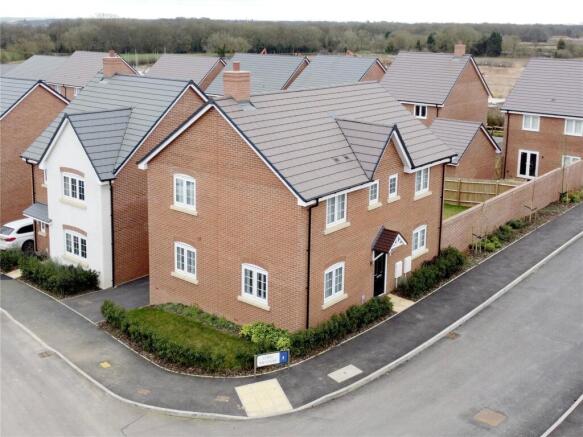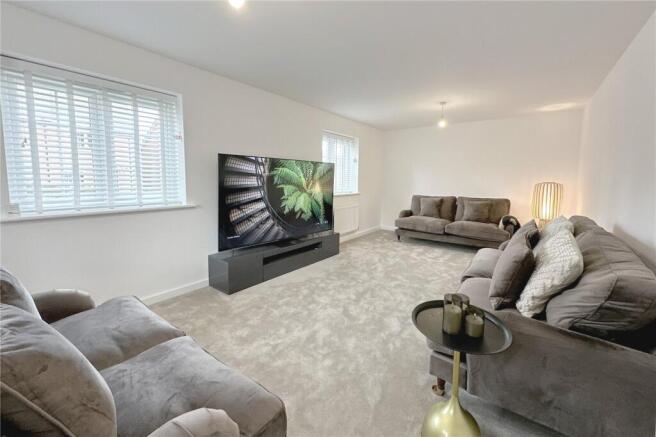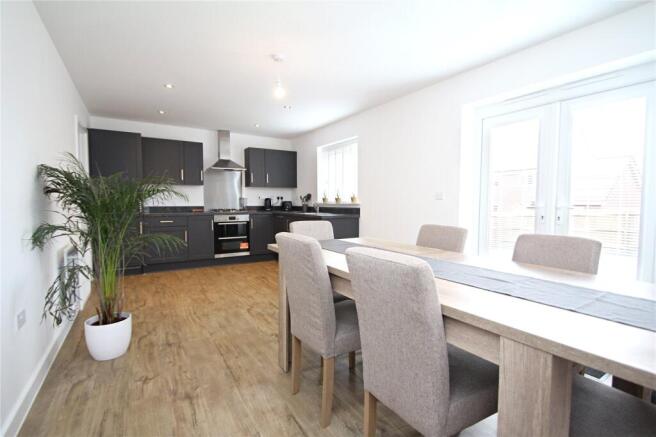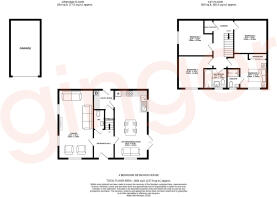Long Meadow, Westwood Heath, Coventry, CV4

- PROPERTY TYPE
Detached
- BEDROOMS
4
- BATHROOMS
2
- SIZE
Ask agent
- TENUREDescribes how you own a property. There are different types of tenure - freehold, leasehold, and commonhold.Read more about tenure in our glossary page.
Freehold
Key features
- Detached four-bed family home, approx. six months old.
- Built by Crest Nicolson Homes in 2024 with NHBC guarantee.
- Open-plan kitchen / dining area with French patio door to garden.
- Large family living room with dual aspect views
- Finished to a high standard throughout, bright, fresh and neutral.
- Generously sized main bedroom with built-in wardrobe and en-suite.
- Rear garden with path to side gate and garage access.
- Utility room plus separate Cloakroom | NO UPWARD CHAIN
- Garage with pitched roof, offering extra storage space.
- Great location close to Warwick University, Coventry, local country villages, walks and transport network
Description
PROPERTY IN BRIEF
This stunning, four-bedroom detached executive family home is just 6 months old, built by Crest Homes in 2024 benefiting from no upward chain and comes with the added peace of mind of an NHBC guarantee.
Finished to a high standard throughout, the property boasts a spacious entrance hallway and a convenient downstairs WC. The open-plan kitchen and dining area is perfect for family living, featuring built-in appliances and plenty of space for a relaxed dining and seating arrangement. Boasting dual aspect views, plenty of natural light and French patio doors leading into the generous part-walled garden. In addition a separate utility off the kitchen with access to the driveway.
The lounge is a fantastic size, working really will for family and socializing as well as dual aspect views.
Upstairs, are 4 great size bedrooms. The main bedroom comes complete with a built-in wardrobe and an en-suite shower room, while the other three bedrooms offer ample space for a growing family or home office. There is a family bathroom providing a bath with shower over. All of course shinney modern maintaining this fresh new home feel.
Outside, the rear garden is a blank canvas accessed from the French patio doors in the kitchen, linking the inside out perfectly for those sunny summer gatherings. The garden is mostly laid to lawn with a path leading to the side gate and garage.
The garage, with a pitched roof, provides valuable extra storage space. There is off-road parking in front of the garage with EV charging.
This lovely home is located in a desirable area, this home is perfect for those seeking a modern, well-equipped property ready to move into with no upward chain, and not having to wait for a new home to be built to move into.
LIVING ACCOMMODATION
As you step through the front door, you are greeted by a spacious and welcoming entrance hallway, the perfect spot to kick off your shoes and hang up your coats. This hallway leads to the ground-floor living areas and also offers easy access to a well-equipped downstairs Cloakroom with WC, pedestal washbasin with splash back tiling and a continuation of the hard-wearing floor from the hallway; a truly handy addition.
One of the standout features of this home is the lounge. It's not only dual aspect, but it also boasts three large windows that flood the room with natural light. Spanning the entire depth of the property, this generous space is wonderfully versatile. Currently set up as a large lounge, it could just as easily be divided and transformed into a play area for young children or even a dedicated work-from-home office still retaining a large lounge area. One of the things we love most is the plush carpet that your feet just sink right into. Cozy.
The kitchen/diner is truly the heart of this home. The open-plan dining area flows seamlessly into the fully equipped kitchen, creating a bright and inviting space. Thanks to its generous size, you could even configure this room to incorporate additional seating like a sofa or occasional chairs for more relaxed lounging. The kitchen itself comes with built-in appliances, including an oven, gas hob, extractor, fridge freezer and dishwasher. We particularly love the shaker-style cabinetry paired with the dark countertops, and the sink that overlooks the rear garden.
Just off the kitchen is the utility room, offering even more fantastic storage space. With plenty of under-counter storage and a door leading out to the side of the property, it’s perfect for housing laundry equipment or even creating some extra storage options.
UPSTAIRS ACCOMMODATION
Upstairs, the landing connects to all the four bedrooms, as well as the family bathroom and airing cupboard. As with much of the property, the landing is adorned with fresh white walls and neutral carpets, creating a bright, airy feel throughout.
The main bedroom is a wonderful example of clever space utilization. As you step into the room you'll find a built-in wardrobe with sliding doors, ample floor space for a large bed and side tables and an en-suite shower room. The en-suite is tastefully finished with a neutral design, a white suite, and a white towel radiator.
Bedroom two, which overlooks the rear of the property, is a fantastic size. It offers plenty of room for a large bed and bedroom furniture, and the space could easily accommodate built-in wardrobes should you choose to add them later.
Bedrooms three and four are both generously sized double rooms with ample space for a large bed, bedside tables, and additional furniture. One of these rooms would also make for a fantastic home office if needed.
The family bathroom provides a modern white clean suite comprising of bath with shower over complimented by glass shower screen, a WC and pedestal washbasin. There is a window and a handy shelf for toiletries and diffusers.
OUTSIDE SPACE AND GARAGE
Now, let’s talk about the outside. The rear garden is a blank canvas, predominantly laid to lawn with a path leading to the side gate and access to the garage. We particularly love the wall section at the side of the garden, which could become a beautiful feature with the right planting. Time to scour Pinterest for inspo!
Finally, the garage, providing valuable space for bikes, a classic car, or if you're an outdoosy family, space for all the outdoor gear you need to find a home for. With its pitched roof, the garage offers potential for additional storage. The garage features an up-and-over door from the drive way making it as practical as it is spacious. Driveway in front of garage for off-rod parking and EV charger.
ADDITIONAL INFORMATION
We are advised this property is Freehold, please seek confirmation from your legal representative.
We are advised the council tax band F is payable to Warwick District Council. The current fee is £3245 pa.
EPC- B/84 - The full EPC report can be obtained from the agent upon request.
The property still has remaining NHBC with approx. 9 years remaining.
Ginger have not checked appliances, nor have we seen sight of any building regulations or planning permissions. You should take guidance from your legal representative before purchasing any property.
Room sizes and property layout are presented in good faith as a guide only. Although we have taken every step to ensure the plans are as accurate as possible, you must rely on your own measurements or those of your surveyor. Not every room is accounted for when giving the total floor space. Dimensions are generally taken at the widest points.
All information we provide is in good faith and as a general guide to the property. Subjective comments in these descriptions are the opinion of the selling agent at the time these details were prepared. However, the opinions of a purchaser may differ. Details have been verified by the sellers.
- COUNCIL TAXA payment made to your local authority in order to pay for local services like schools, libraries, and refuse collection. The amount you pay depends on the value of the property.Read more about council Tax in our glossary page.
- Band: F
- PARKINGDetails of how and where vehicles can be parked, and any associated costs.Read more about parking in our glossary page.
- Yes
- GARDENA property has access to an outdoor space, which could be private or shared.
- Yes
- ACCESSIBILITYHow a property has been adapted to meet the needs of vulnerable or disabled individuals.Read more about accessibility in our glossary page.
- Ask agent
Long Meadow, Westwood Heath, Coventry, CV4
Add an important place to see how long it'd take to get there from our property listings.
__mins driving to your place
Your mortgage
Notes
Staying secure when looking for property
Ensure you're up to date with our latest advice on how to avoid fraud or scams when looking for property online.
Visit our security centre to find out moreDisclaimer - Property reference SHY250042. The information displayed about this property comprises a property advertisement. Rightmove.co.uk makes no warranty as to the accuracy or completeness of the advertisement or any linked or associated information, and Rightmove has no control over the content. This property advertisement does not constitute property particulars. The information is provided and maintained by Ginger, covering Solihull, Balsall Common & Coventry. Please contact the selling agent or developer directly to obtain any information which may be available under the terms of The Energy Performance of Buildings (Certificates and Inspections) (England and Wales) Regulations 2007 or the Home Report if in relation to a residential property in Scotland.
*This is the average speed from the provider with the fastest broadband package available at this postcode. The average speed displayed is based on the download speeds of at least 50% of customers at peak time (8pm to 10pm). Fibre/cable services at the postcode are subject to availability and may differ between properties within a postcode. Speeds can be affected by a range of technical and environmental factors. The speed at the property may be lower than that listed above. You can check the estimated speed and confirm availability to a property prior to purchasing on the broadband provider's website. Providers may increase charges. The information is provided and maintained by Decision Technologies Limited. **This is indicative only and based on a 2-person household with multiple devices and simultaneous usage. Broadband performance is affected by multiple factors including number of occupants and devices, simultaneous usage, router range etc. For more information speak to your broadband provider.
Map data ©OpenStreetMap contributors.




