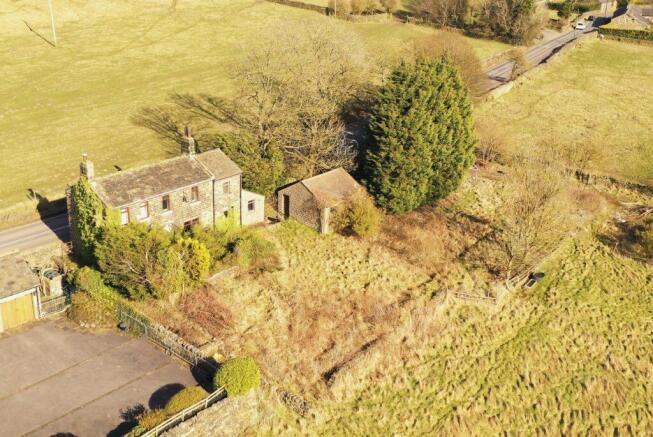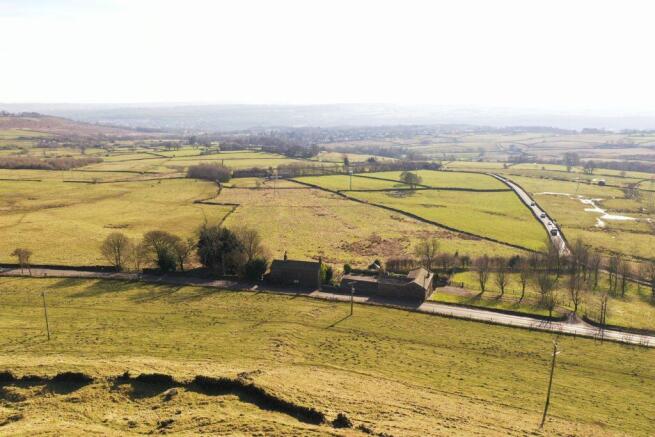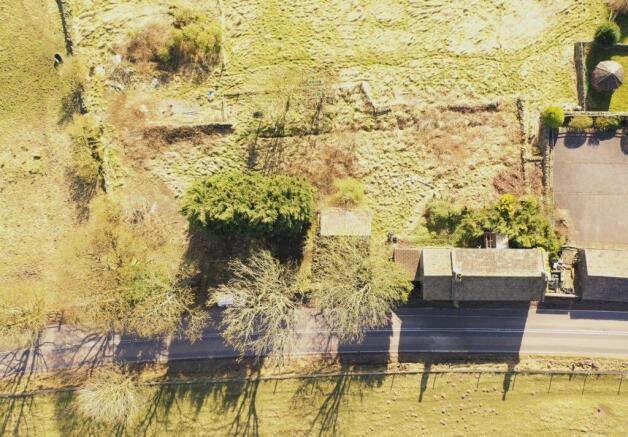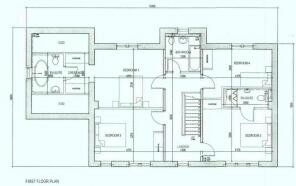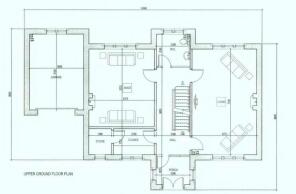Cragg Farm, Otley Road, High Eldwick, Bingley, BD16 3BB

- PROPERTY TYPE
Detached
- BEDROOMS
4
- SIZE
Ask agent
- TENUREDescribes how you own a property. There are different types of tenure - freehold, leasehold, and commonhold.Read more about tenure in our glossary page.
Freehold
Key features
- A fabulous opportunity to acquire a generous plot of land
- With full planning permission to demolish and replace the existing farmhouse with a new build detached residence
- To be relocated away from the road within the site
- Wonderful elevated rural setting
- With a stunning southerly aspect and far reaching views
- Conveniently located just 12 miles north west of Leeds
Description
Wonderful elevated rural setting with a stunning southerly aspect and far reaching views, conveniently located just 12 miles north west of Leeds.
Location
Cragg Farm enjoys an elevated position on Otley Road within the desirable rural location of High Eldwick, just 1.5 miles from the historic town of Bingley which provides a good range of services including shops, supermarkets, bars and eateries. There are both primary and secondary schools including Bingley Grammar, one of the oldest grammar schools in the country. Bingley is well served in terms of transport links with excellent road connectivity to the larger local centres, a railway station with regular services to Leeds, Bradford and Skipton and is just 10 miles from Leeds Bradford Airport.
Description
Cragg Farm represents an exciting and increasingly rare opportunity to acquire a generous plot of land with a redundant farmhouse, having planning permission approved to demolish the existing house and construct a substantial replacement family residence extending to circa 295m², to be set back from Otley Road within the plot.
There is potential for the material from the house to be demolished to be reused in the construction of the new residence making a significant cost saving in its construction.
The approved scheme has been thoughtfully designed making clever use of the changes in levels on site by incorporating a third floor of accommodation to take full advantage of the stunning southerly aspect and far reaching views.
Part of the adjoining field to the south will be available to purchase by separate negotiation, if required.
The approved scheme provides the following accommodation:
Lower ground floor: Lobby, hallway with separate w.c., breakfast kitchen, utility, dining room and garden room.
Ground Floor: Porch, entrance hall with separate w.c. and separate cloakroom with store. Through living room, snug. Adjoining garage.
First Floor: Landing, house bathroom, master bedroom within suite, bedroom 2 with en suite. Two further bedrooms.
Outside
The approved scheme provides for a modified entrance from Otley Road with improved visibility and a generous private drive and turning area with ample space for parking. Landscaped gardens can be created around the property including terraces, sunken garden areas and a paved sun terrace on the southerly elevation of the new house, bordering open fields.
Planning
Full planning permission was granted by Bradford Metropolitan Council for an imaginative scheme prepared by Bowman Riley Architects in association with Halton Homes. The original scheme was approved under Application No: 08/03862/FUL dated 06 August 2008.
The original planning permission was renewed under Application No: 11/00978/FUL dated 27 April 2011.
Note: the detached stable building shown on the site plan forming part of the applications has not been approved as part of the scheme.
Approval of pre-commencement conditions was subsequently granted under Application No: 11/00978/SUB01 dated 10 October 2014 with excavations undertaken on site to secure the planning permission.
Services
We understand mains electricity and mains water are available at the property. Drainage will be to a new package treatment plant to be installed by the
purchasers.
Local Authority
Bradford Metropolitan Borough Council
Tenure
Freehold. Vacant possession on completion.
Viewings
Strictly by appointment with the selling agents.
Wayleaves, Easements and Rights of Way
The land is sold subject to all wayleaves, easements and rights of way both public and private which might affect the land.
Directions
From Bingley head north on Park Road over the by pass up Parkside to the roundabout in Eldwick. Head across the roundabout onto Otley Road and continue for about 1.5 miles to the T junction at ‘The Dick Hudsons' pub and turn right onto Otley Road. The entrance to Cragg Farm can be found on the right after about 150 metres. A David Hill for sale sign has been erected.
Brochures
Brochure 1- COUNCIL TAXA payment made to your local authority in order to pay for local services like schools, libraries, and refuse collection. The amount you pay depends on the value of the property.Read more about council Tax in our glossary page.
- Ask agent
- PARKINGDetails of how and where vehicles can be parked, and any associated costs.Read more about parking in our glossary page.
- Yes
- GARDENA property has access to an outdoor space, which could be private or shared.
- Yes
- ACCESSIBILITYHow a property has been adapted to meet the needs of vulnerable or disabled individuals.Read more about accessibility in our glossary page.
- Ask agent
Energy performance certificate - ask agent
Cragg Farm, Otley Road, High Eldwick, Bingley, BD16 3BB
Add an important place to see how long it'd take to get there from our property listings.
__mins driving to your place
Your mortgage
Notes
Staying secure when looking for property
Ensure you're up to date with our latest advice on how to avoid fraud or scams when looking for property online.
Visit our security centre to find out moreDisclaimer - Property reference 6501. The information displayed about this property comprises a property advertisement. Rightmove.co.uk makes no warranty as to the accuracy or completeness of the advertisement or any linked or associated information, and Rightmove has no control over the content. This property advertisement does not constitute property particulars. The information is provided and maintained by David Hill, Skipton. Please contact the selling agent or developer directly to obtain any information which may be available under the terms of The Energy Performance of Buildings (Certificates and Inspections) (England and Wales) Regulations 2007 or the Home Report if in relation to a residential property in Scotland.
*This is the average speed from the provider with the fastest broadband package available at this postcode. The average speed displayed is based on the download speeds of at least 50% of customers at peak time (8pm to 10pm). Fibre/cable services at the postcode are subject to availability and may differ between properties within a postcode. Speeds can be affected by a range of technical and environmental factors. The speed at the property may be lower than that listed above. You can check the estimated speed and confirm availability to a property prior to purchasing on the broadband provider's website. Providers may increase charges. The information is provided and maintained by Decision Technologies Limited. **This is indicative only and based on a 2-person household with multiple devices and simultaneous usage. Broadband performance is affected by multiple factors including number of occupants and devices, simultaneous usage, router range etc. For more information speak to your broadband provider.
Map data ©OpenStreetMap contributors.
