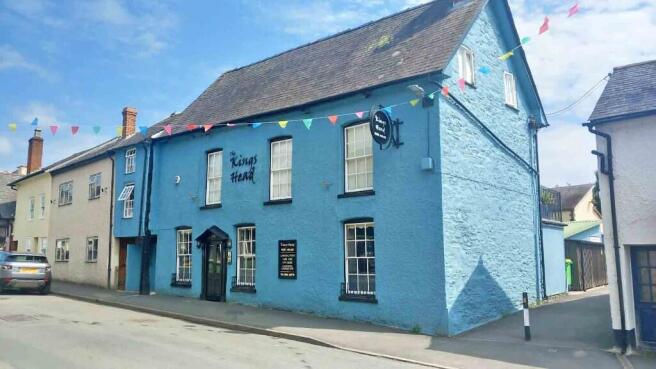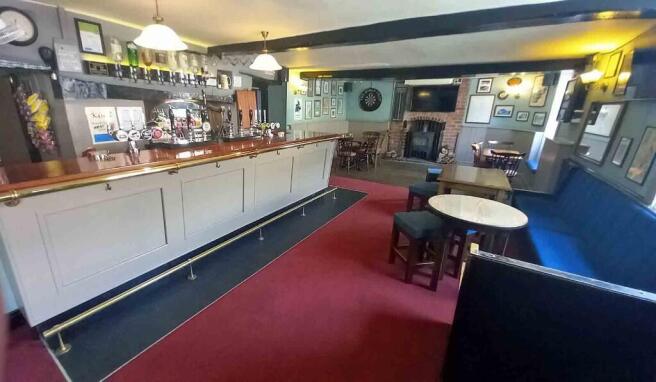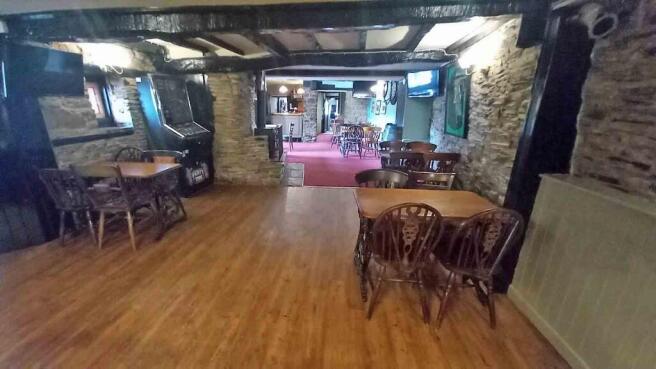Church Street, Bishops Castle, Shropshire, SY9
- SIZE
Ask agent
- SECTOR
Pub for sale
- USE CLASSUse class orders: A4 Drinking Establishments, sui_generis_1 and sui_generis_2
A4, sui_generis_1, sui_generis_2
Description
At the very heart of the town is The Kings Head which occupies a prominent site on the main 'High Street'. It is a centuries old building dating back to the early 19th century, with a wealth of period charm and character that is well presented and maintained. It is being offered for sale after 15 years in the same owners hands, and has an extremely well established and consistent level of local trade. The Kings Head offers further scope for the reintroduction of food (there is a fully equipped catering kitchen), as well as conversion of the extensive, seven plus bedroom accommodation into en suite letting bedrooms. The property, which must be viewed to be appreciated, is briefly described as follows:
TRADE AREAS
Entrance vestibule into the FRONT BAR. This is an attractively furnished room as one would expect of a property of this age, with heavily beamed ceiling, part boarded and carpeted floor, ribbed, draylon upholstered fixed wall seating with matching low table stools, as well as spindle back chairs, currently arranged to seat approximately 30 customers but with standing space for more. The BAR SERVERY has panelled frontage, mirror display back fitting, and brass rail at foot and hand level. There is a feature fireplace with exposed, antique brick chimney breast, and cast iron log burner installed. There is also a darts throw.
LADIES' and GENTLEMEN'S CUSTOMER TOILETS.
The rear bar is in two sections and has convenient access to the TRADE GARDEN. There is also a rear entrance. The bar has part tongue and groove panelled walls, a darts throw, and is connected to a servery area with a fully equipped, 'L' shaped counter with panel frontage and brass rail at foot and hand level. At one time it would have been two separate rooms. There is seating for approximately 16 or so customers.
The rear section has boarded floor, part tongue and groove panelled walls, beamed ceiling, and exposed stone walls. There is seating for a further 16 or so customers but with standing space, and drinking shelves to walls. This area houses the pool table. Between the two areas is a feature raised fireplace, again having exposed stone surround and raised cast iron solid fuel burner.
Extensive CATERING KITCHEN in four separate areas: MAIN CATERING AREA, PREPARATION ROOM, DRY STORE, and FREEZER ROOM. There is Altro nonslip flooring throughout and either stainless steel panelled or tiled walls, with a good selection of stainless steel catering effects and work surfaces.
Located at first floor is a former FUNCTION ROOM which is now utilised as a snooker room, housing full size, eight legged snooker table. There is access from a separate staircase from the rear garden or by an internal staircase.
BOTTLE STORE at ground floor, adjacent to cellar access. The cellar is a good size with delivery access from the rear of the premises.
PRIVATE ACCOMMODATION
The accommodation is split into three apartments.
First Floor:
CONVERTED HAY LOFT: A studio flat with feature beamed, vaulted ceiling. It comprises a KITCHEN area with modern fitted units and central island, LIVING SPACE housing bedroom and lounge, SHOWER ROOM, and separate WC.
The studio flat is located adjacent to the snooker room which could easily be incorporated if no longer required for trade purposes.
Also at first floor is a SECOND FLAT consisting of FOUR ROOMS: TWO DOUBLE and TWO SINGLE BEDROOMS, separate KITCHEN and a SHOWER ROOM. This could easily be a three bedroom flat, using one of the bedrooms as a lounge.
Second Floor:
At second floor is a further FLAT with large LIVING SPACE incorporating KITCHEN/DINER/LOUNGE, TWO BEDROOMS (single and double), and a family SHOWER ROOM.
EXTERNAL
Located at first floor is a large roof garden which has direct access from the staircase to the snooker room.
Rear enclosed TRADE GARDEN, partially decked, a considerable amount of which is covered. This provides a good external area with 'A' frame picnic style bench seats etc for customers throughout the year, easily catering for 30-40.
As part of the main structure of the building, but with a separate entrance, is a DOUBLE GARAGE mainly used for storage.
FREEHOLD £425,000 to include goodwill and fixtures and fittings. Stock at valuation in addition.
LEASEHOLD: £25,000 to include goodwill and fixtures and fittings. Stock at valuation in addition.
TERM: Six years.
LANDLORD & TENANT ACT 1954: Inside Part II Landlord & Tenant Act 1954.
ASSIGNABILITY: Fully assignable subject to Landlord's consent.
BOND: A bond equivalent to three month's rent in advance.
RENT: £24,000 per annum + VAT, paid monthly.
RENT REVIEW: Subject to rent reviews every third year of the term.
REPAIR LIABILITY: Part repairing and insuring lease agreement. This is not a full repairing and insuring lease with the freeholder retaining responsibility for the structure of the building. The lessee will be responsible for internal maintenance, repair and decoration as well as the decorative condition of the exterior of the property.
TIE: Free of all trade ties.
INSURANCE: The Landlord will insure the building, the cost of which will be charged to the Tenant by way of an Insurance Rent.
VAT: VAT will be payable on the rental payments.
No direct approach to be made to the business; please direct all communications through Sidney Phillips.
Viewing strictly by appointment only.
Church Street, Bishops Castle, Shropshire, SY9
NEAREST STATIONS
Distances are straight line measurements from the centre of the postcode- Broome Station6.7 miles
Notes
Disclaimer - Property reference 95122. The information displayed about this property comprises a property advertisement. Rightmove.co.uk makes no warranty as to the accuracy or completeness of the advertisement or any linked or associated information, and Rightmove has no control over the content. This property advertisement does not constitute property particulars. The information is provided and maintained by Sidney Phillips Limited, The Midlands. Please contact the selling agent or developer directly to obtain any information which may be available under the terms of The Energy Performance of Buildings (Certificates and Inspections) (England and Wales) Regulations 2007 or the Home Report if in relation to a residential property in Scotland.
Map data ©OpenStreetMap contributors.




