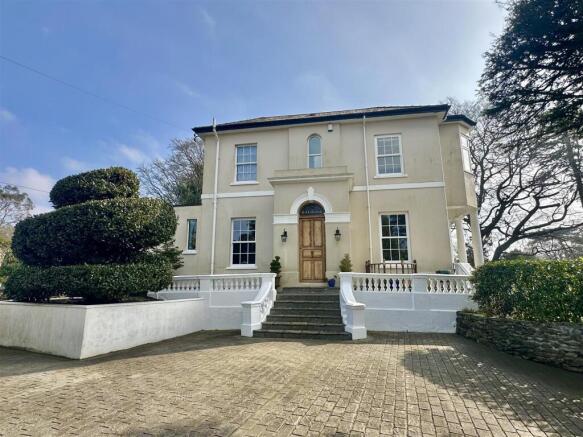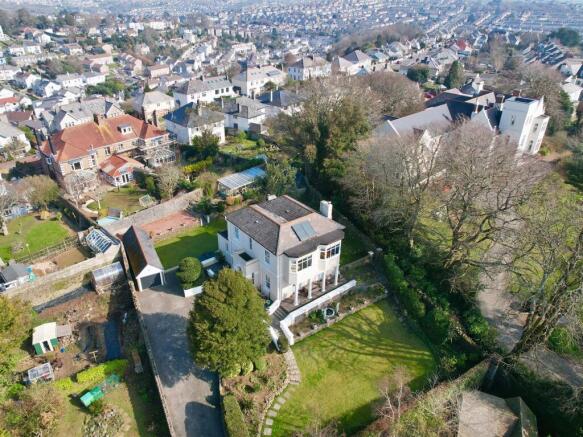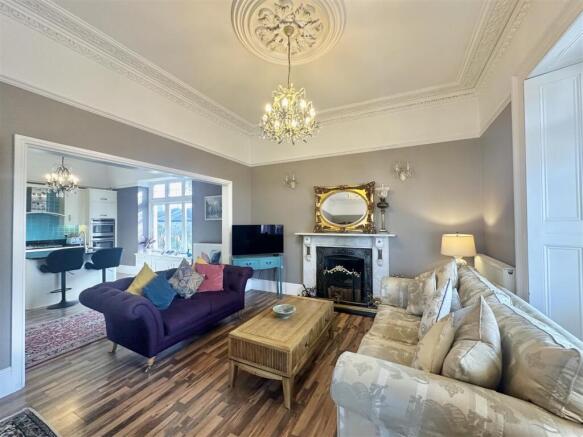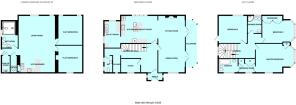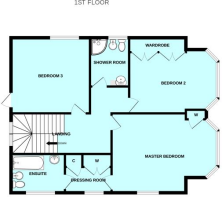
Mannamead, Plymouth

- PROPERTY TYPE
Detached
- BEDROOMS
5
- BATHROOMS
3
- SIZE
Ask agent
- TENUREDescribes how you own a property. There are different types of tenure - freehold, leasehold, and commonhold.Read more about tenure in our glossary page.
Freehold
Key features
- Impressive detached early Victorian residence
- Long private drive & mature walled wrap around gardens
- Positioned in the prime Mannamead district
- Large spacious reception room & kitchen/breakfast room
- 3 bedrooms & shower room
- Self contained lower ground floor flat
- Living/kitchen & dining room, 2 double bedrooms & wet room
- Impressive walled gardens & large greenhouse
- Double garage & separate store
- No onward chain
Description
Seymour Drive, Mannamead, Plymouth, Pl3 5Bg -
Location -
Accommodation - The property is an interesting & substantial detached period built residence dating back to the early Victorian period, circa 1840 & having an interesting history comprising the original Mannamead school & owning all the land surrounding, having now sold off the land.This spacious home having in excess of 3,000 square feet of accommodation.
Mentioned in Chris Robinsons publication - 'Plymouth College the First 100 Years' with a sketched photograph dated 1878, the property virtually isolated with Emmanuel church. Owned by 3 families over the last 100 years. The previous owner being Dr Neville Seymour a surgeon.
The current owners undertook a 3 year comprehensive program of upgrading, improving & refurbishment circa 2006/2009. Major works including re-wiring, re-plumbing, damp proof works, all new fittings with gas laid on for a pressurised heating system & solar panels, providing for an energy efficient home.
Ground Floor - A porch gives access to the spacious reception hall and wide shallow tread staircase rising & turning to the 1st floor. Under-stairs storage cupboards, here with hatch & access ladder that potentially can lead down to the lower ground floor accommodation. A 27ft large sitting room/dining room with fireplace to one end, cast iron fireback with open grate. Double sets of french doors opening to the southerly facing colonnade with veranda overlooking the front garden. Archway connecting to the large kitchen/breakfast room, quality fitted. A central island incorporating an under-mounted sink with mixer tap & Neff dishwasher, other Neff integrated appliances including a dual oven/girll, five ring gas hob & fridge. A spacious utility room with sink & excellent storage. Also on the ground floor a study, cloakroom & downstairs wc.
Entrance Porch - 2.26m x 1.70m (7'5 x 5'7) -
Reception Hall - 5.26m x 2.44m (17'3 x 8) -
Sitting/Dining Room - 8.18m x 3.91m (26'10 x 12'10) -
Kitchen/Breakfast Room - 5.26m x 3.99m (17'3 x 13'1) -
Utility Room - 3.89m x 2.39m (12'9 x 7'10) -
Study - 2.51m x 1.93m (8'3 x 6'4) -
Cloakroom - 2.44m x 0.99m (8 x 3'3) -
Wc - 2.34m x 1.24m (7'8 x 4'1) -
First Floor Landing - 5.38m x 2.06m (17'8 x 6'9) - At first floor level an impressive landing with window to the one end illuminating the stairwell & with access to all main rooms. The master bedroom suite including a large double bedroom, walk-through dressing room with storage & en-suite bathroom with quality white Jacuzzi suite including wc, bidet, pedestal wash hand basin & spa bath with shower over. A second generous-sized double bedroom with built-in storage. Well appointed separate shower room with Ideal Standard suite including bidet, wc, wash hand basin & shower. A third large double bedroom.
Master Bedroom - 5.94m x 4.04m (19'6 x 13'3) -
Dressing Room - 2.39m x 1.88m (7'10 x 6'2) -
En-Suite Bathroom - 2.82m x 2.11m (9'3 x 6'11) -
Bedroom Two - 4.95m x 3.30m (16'3 x 10'10) -
Bedroom Three - 4.14m x 3.99m (13'7 x 13'1) -
Shower Room - 2.57m x 2.06m (8'5 x 6'9) -
Lower Ground Floor Flat - At lower ground floor level a spacious self contained flat with a separate EPC rating. The accommodation is arranged around a large centrally located living room some 26ft x 17ft incorporating a fitted kitchen & dining areas. The kitchen with Whirlpool fittings including a four ring hob & electric oven under. 2 generous-sized double bedrooms & a spacious wet room incorporating a wide shower area, bidet, wc & wash hand basin. The boiler room houses the Worcester gas fired boiler servicing the central heating & domestic hot water. A walk-in tank room housing a HE Range Tribune large capacity hot water tank.
Hall -
Living Room/Kitchen/Dining Room - 8.00m x 5.05m (26'3 x 16'7) -
Bedroom One - 4.24m x 3.73m (13'11 x 12'3) -
Bedroom Two - 3.33m x 3.20m (10'11 x 10'6) -
Wet Room - 3.58m x 2.08m (11'9 x 6'10) -
Boiler Room - 1.96m x 0.94m (6'5 x 3'1) -
Walk-In Tank Room - 2.11m x 0.99m (6'11 x 3'3) -
Externally - The property is found at the end of Seymour Drive & here substantial twin timber gates, remote controlled, open into a long private drive which sweeps up to the house. A wide parking & turning area with space for various ample vehicles. Off this the double length tandem garage which has power, lighting & overhead storage platforms. The property enclosed by substantial stone walls & mature well-kept lawned gardens wrap around all sides. Out buildings include a store, garden shed & to the rear a substantial greenhouse with established raised beds, power & lighting. Wide patio areas to enjoy alfresco entertaining.
Garage - 10.67m x 2.90m (35 x 9'6) -
Greenhouse - 8.69m x 3.96m (28'6 x 13) -
Store & Garden Shed -
Council Tax - Plymouth City Council
Council Tax Band: G
Services - The property is connected to all the mains services: gas, electricity, water and drainage.
Brochures
Mannamead, PlymouthBrochure- COUNCIL TAXA payment made to your local authority in order to pay for local services like schools, libraries, and refuse collection. The amount you pay depends on the value of the property.Read more about council Tax in our glossary page.
- Band: G
- PARKINGDetails of how and where vehicles can be parked, and any associated costs.Read more about parking in our glossary page.
- Yes
- GARDENA property has access to an outdoor space, which could be private or shared.
- Yes
- ACCESSIBILITYHow a property has been adapted to meet the needs of vulnerable or disabled individuals.Read more about accessibility in our glossary page.
- Ask agent
Mannamead, Plymouth
Add an important place to see how long it'd take to get there from our property listings.
__mins driving to your place
Your mortgage
Notes
Staying secure when looking for property
Ensure you're up to date with our latest advice on how to avoid fraud or scams when looking for property online.
Visit our security centre to find out moreDisclaimer - Property reference 33746153. The information displayed about this property comprises a property advertisement. Rightmove.co.uk makes no warranty as to the accuracy or completeness of the advertisement or any linked or associated information, and Rightmove has no control over the content. This property advertisement does not constitute property particulars. The information is provided and maintained by Julian Marks, Plymouth. Please contact the selling agent or developer directly to obtain any information which may be available under the terms of The Energy Performance of Buildings (Certificates and Inspections) (England and Wales) Regulations 2007 or the Home Report if in relation to a residential property in Scotland.
*This is the average speed from the provider with the fastest broadband package available at this postcode. The average speed displayed is based on the download speeds of at least 50% of customers at peak time (8pm to 10pm). Fibre/cable services at the postcode are subject to availability and may differ between properties within a postcode. Speeds can be affected by a range of technical and environmental factors. The speed at the property may be lower than that listed above. You can check the estimated speed and confirm availability to a property prior to purchasing on the broadband provider's website. Providers may increase charges. The information is provided and maintained by Decision Technologies Limited. **This is indicative only and based on a 2-person household with multiple devices and simultaneous usage. Broadband performance is affected by multiple factors including number of occupants and devices, simultaneous usage, router range etc. For more information speak to your broadband provider.
Map data ©OpenStreetMap contributors.
