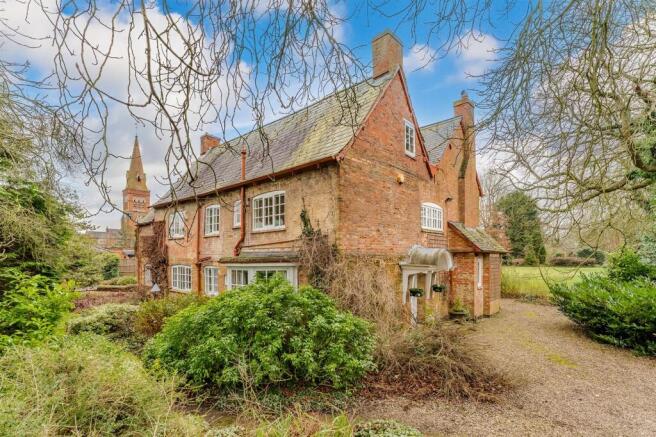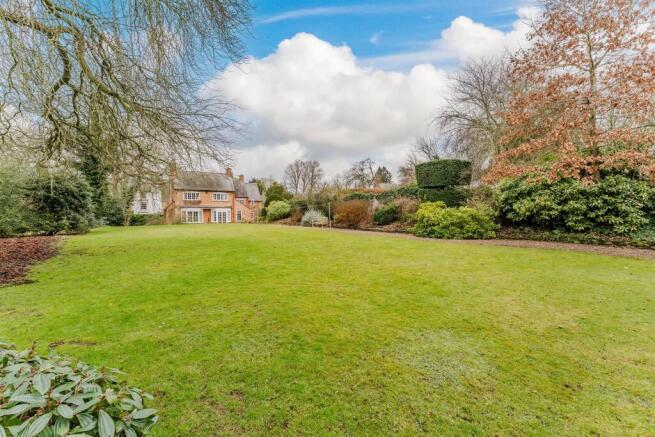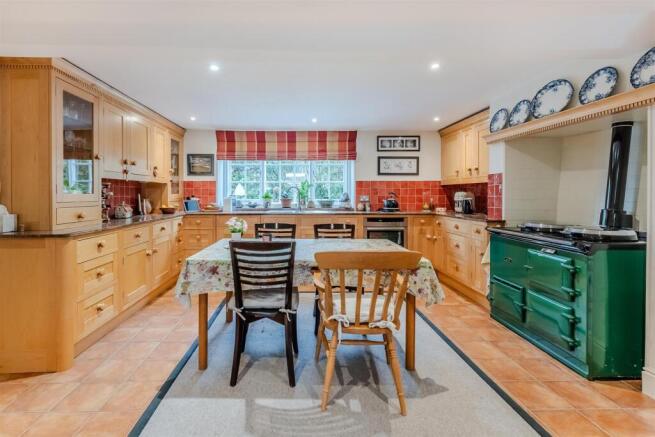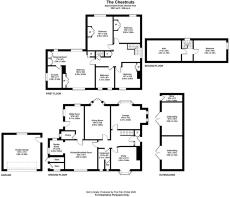Main Street, Tur Langton, Leicester

- PROPERTY TYPE
Detached
- BEDROOMS
5
- BATHROOMS
2
- SIZE
Ask agent
- TENUREDescribes how you own a property. There are different types of tenure - freehold, leasehold, and commonhold.Read more about tenure in our glossary page.
Freehold
Key features
- Village location
- Original features
- Landscaped gardens
- One and a half acres
- Outbuildings
- High degree of privacy
- Spacious accomodation
- Five bedrooms
- Four reception rooms
- Rare visitor to the market
Description
Sitting in over one and a half acres of grounds The Chestnuts offers a high degree of privacy and benefits from brick outbuildings, greenhouse, and garage.
The property has been extended whilst retaining many original features and offers a wealth of charm and character.
Location - This attractive village stands on the edge of the Welland Valley, north of the market town of Market Harborough and is surrounded by some of Leicestershire’s finest countryside.
The village benefits from a public house, country church and village hall. The Manor has a café, hairdressers and various retailers. A comprehensive range of shopping and leisure facilities are available in Market Harborough along with a mainline rail link to London St Pancras international which can be reached in approximately one hour.
There is easy access to the extensive Midlands motorway network; Junction 20 of the M1 motorway is about 15 miles to the west of Tur Langton, at Lutterworth, and the A14 (A1/M1 link road) is approximately 8 miles to the south at Kelmarsh.
A primary school and private pre-school are located in the neighbouring village of Church Langton. Other schools in the area include Leicester Grammar, Stoneygate Preparatory at Great Glen and Spratton Hall. Public schools can also be found in Uppingham and Oakham. State schools are at Market Harborough, Kibworth and Uppingham.
Golf courses can be found at Kibworth Beauchamp, Leicester, Market Harborough and Kilworth Springs. Water sports and fishing are available at Rutland Water, Saddington Reservoir and Eyebrook Reservoir near Uppingham.
Accommodation - Accessed via a part glazed timber door with original arched timber canopy over.
Inner Porch - Full height cupboard providing ample storage, original cornice.
Entrance Hall - All principal accommodation off, stairs to first floor accommodation, wall lighting.
Sitting Room - Feature fireplace with timber surround housing open fire, with granite insert and hearth. Coved cornice to ceiling, wall lighting, windows to side elevation, bay window to rear elevation overlooking the south facing garden.
Dining Room - Feature fireplace with timber surround, marble insert and hearth housing open fire, original picture rail, coved cornice to ceiling, French doors opening out onto the garden with complementary glazed side panels, wall lighting, spotlighting to ceiling.
Study - Bay window to front elevation, built in corner cupboard, coved cornice to ceiling.
Cloakroom - Wash hand basin, w.c., window to front elevation.
Breakfast Kitchen - Wide range of base and drawer units with preparation surface over, one and a half bowl stainless steel sink and drainer with monobloc mixer tap, tiled splash back, electric oven with two burner gas hob over, integrated dish washer, two door gas Aga with warming oven, tiled splash guard, timber mantle over, range of eye-level units to include glass fronted display, ceramic tiled floor, spot lights to ceiling, window to front elevation, door through to:
Utility Room - Range of base and drawer units with preparation surface over, Belfast sink with traditional mixer tap, space and plumbing for a washing machine, wall lighting, ceramic tiled floor, windows to rear and side elevation, door to outdoors.
Pantry - Ample shelving, ceramic tiled floor, window to side elevation.
Garden Room - Window to side and rear elevation, spotlighting to ceiling.
Landing - Stairs to side elevation with far reaching views, original timber panelling, full height cupboard providing useful storage, wall lighting.
Master Bedroom Suite -
Bedroom - Range of fitted wardrobes providing ample storage and hanging, full height built in storage cupboard, wall lighting, windows to front and rear elevations, through to:
Dressing Room - Window to side elevation, range of full height fitted wardrobes providing ample hanging and storage.
En-Suite Shower Room - Tiling to dado height, fully tiled shower enclosure with glazed screen door, wall mounted fitments, range of fitted drawers and cupboards with matching surface over and inset vanity basin with tiled splash back, push button low flush w.c., spot lighting to ceiling, window to side elevation, heated towel rail.
Family Bathroom - Fully tiled and comprising of panelled bath with traditional taps, pedestal wash hand basin, low flush w.c., fully tiled shower enclosure with glazed screen door and wall mounted fitments, spot lighting to ceiling, window to front elevation.
Bedroom Two - Window to front elevation, feature fireplace with tiled insert and cast-iron decorative insert, range of full height original built in cupboards providing storage, wall lighting.
Bedroom Three - Window to rear elevation with delightful views across the landscaped gardens and beyond, wall lighting, full hight built in double cupboard providing hanging and storage, pedestal wash hand basin, original picture rail, coved cornice to the ceiling.
Bedroom Four - Window to rear elevation with views across the garden, wall lighting, picture rail, fitted wardrobe providing storage and hanging, coved cornice to ceiling, laminate flooring.
Stairs - Exposed timbers, window to side elevation.
Bedroom Five - Exposed timbers to ceiling, spotlighting, window to side elevation with far reaching views.
Attic Room - Providing ample storage.
Outside -
Garage - To the front of the property accessed via Main Street, is a brick-built garage with pitched slate roof, timber garage door, power and light. There is a courtesy door to the garden and window overlooking the garden.
Gardens - The property is approached via a double timber gate with adjoining pedestrian gate, the front boundary is depicted by a brick wall with established planting softening the overall effect.
The drive sweeps into the property and provides off road parking for several vehicles, the landscaped grounds are a visual delight with an abundance of specimen trees and shrubs, providing year-round interest. Whether a keen horticulturist or a lover of privacy, this is a space that will work for you.
Adjacent to the utility room there is a partly walled kitchen garden with established beds and a greenhouse, to the front of the property there is established planting, whilst to the rear it is hard landscaped patio area ideal for outdoor entertaining an al-fresco dining, there are several other seating areas throughout the one and a half aces positioned to enjoy the ever changing landscape.
Outbuildings - Of brick construction with pitched slate roof, partial double storey with two sets of double timber doors and a brick floor and benefiting from external and internal lighting, suitable for conversion to a multitude of uses, subject to the necessary planning permissions.
Brochures
the chestnuts, tur langton.pdf- COUNCIL TAXA payment made to your local authority in order to pay for local services like schools, libraries, and refuse collection. The amount you pay depends on the value of the property.Read more about council Tax in our glossary page.
- Ask agent
- PARKINGDetails of how and where vehicles can be parked, and any associated costs.Read more about parking in our glossary page.
- Yes
- GARDENA property has access to an outdoor space, which could be private or shared.
- Yes
- ACCESSIBILITYHow a property has been adapted to meet the needs of vulnerable or disabled individuals.Read more about accessibility in our glossary page.
- Ask agent
Main Street, Tur Langton, Leicester
Add an important place to see how long it'd take to get there from our property listings.
__mins driving to your place



Your mortgage
Notes
Staying secure when looking for property
Ensure you're up to date with our latest advice on how to avoid fraud or scams when looking for property online.
Visit our security centre to find out moreDisclaimer - Property reference 33746096. The information displayed about this property comprises a property advertisement. Rightmove.co.uk makes no warranty as to the accuracy or completeness of the advertisement or any linked or associated information, and Rightmove has no control over the content. This property advertisement does not constitute property particulars. The information is provided and maintained by Naylors, Market Harborough. Please contact the selling agent or developer directly to obtain any information which may be available under the terms of The Energy Performance of Buildings (Certificates and Inspections) (England and Wales) Regulations 2007 or the Home Report if in relation to a residential property in Scotland.
*This is the average speed from the provider with the fastest broadband package available at this postcode. The average speed displayed is based on the download speeds of at least 50% of customers at peak time (8pm to 10pm). Fibre/cable services at the postcode are subject to availability and may differ between properties within a postcode. Speeds can be affected by a range of technical and environmental factors. The speed at the property may be lower than that listed above. You can check the estimated speed and confirm availability to a property prior to purchasing on the broadband provider's website. Providers may increase charges. The information is provided and maintained by Decision Technologies Limited. **This is indicative only and based on a 2-person household with multiple devices and simultaneous usage. Broadband performance is affected by multiple factors including number of occupants and devices, simultaneous usage, router range etc. For more information speak to your broadband provider.
Map data ©OpenStreetMap contributors.





