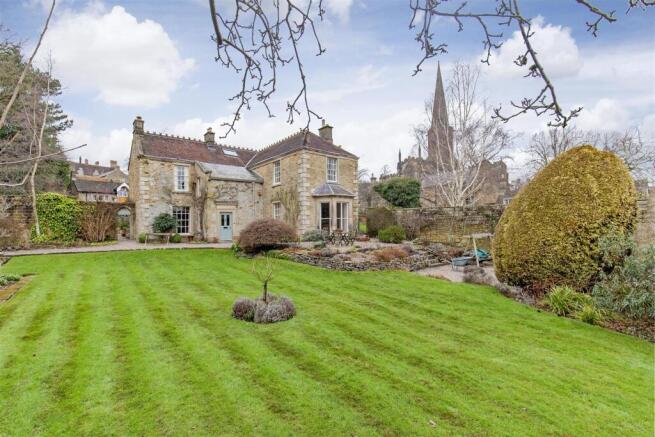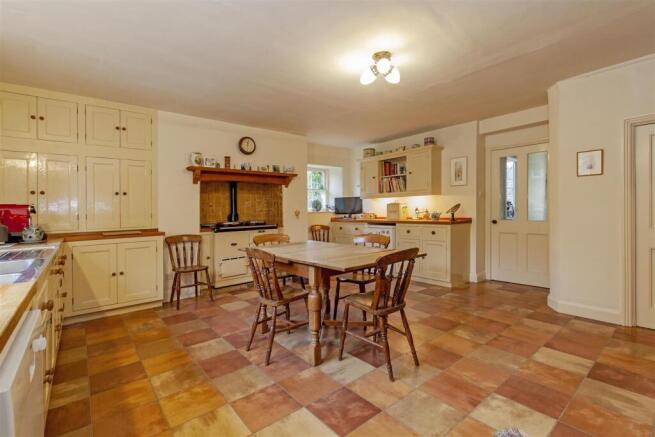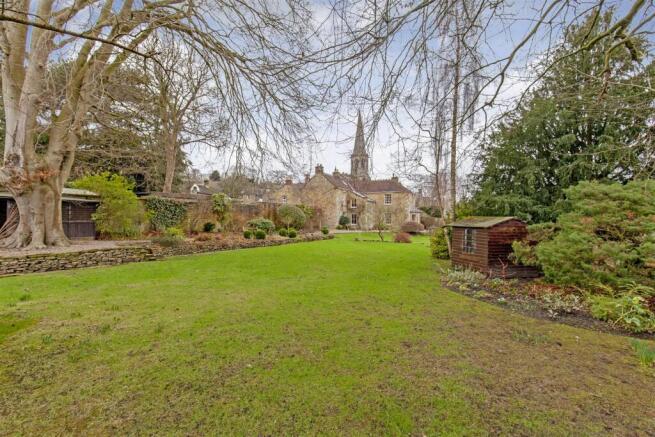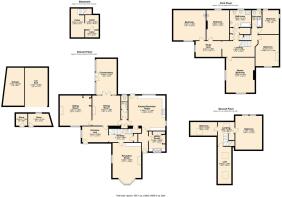
Butts View, Bakewell, Derbyshire

- PROPERTY TYPE
Detached
- BEDROOMS
7
- BATHROOMS
2
- SIZE
Ask agent
- TENUREDescribes how you own a property. There are different types of tenure - freehold, leasehold, and commonhold.Read more about tenure in our glossary page.
Freehold
Key features
- Grade II listed 18th century residence in the heart of Bakewell
- Exceptional walled gardens with panoramic views
- Extensive off road parking, garage/carport
- Three reception rooms
- Dining kitchen with gas fired aga and utility room
- Broad entrance hall
- Five bedrooms and further self-contained area on the second floor
- Two family bathrooms
- Grounds and gardens extending to two thirds of an acre
- Very rare opportunity and one of the finest homes in Bakewell
Description
This fine Georgian home occupies a southerly position with superb accommodation arranged over three floors with a wealth of original and attractive features throughout.
The front door opens into a broad reception hall with stone flagged flooring and access to ground floor accommodation. A short inner hallway with cloak cupboard leads to the dual aspect drawing room. This impressive room has high ceilings, original coving, fine original fireplace and a shuttered Georgian sash window and a full height bay window with shutters and patio doors to the garden.
At the heart of the property is a dining room with solid wood flooring, beams to the ceiling and fireplace with stove. Accessed off the dining room is a timber framed conservatory.
The sitting room enjoys a spectacular view across the garden with Manners Wood in the distance. This lovely room features oak panelling, open fireplace with ducks nest fire grate and fitted book shelving. From the dining room a hallway leads to a cloakroom with storage and cloakroom W/C.
The dining kitchen is located at the north end of the house and is a spacious dual aspect farmhouse style room with a gas fired aga. The kitchen features a range of panelled units with solid wood worktops over, incorporating a double stainless-steel sink and drainer, space for dishwasher and under counter fridge. From the kitchen an external door leads to a courtyard with two stone-built outbuildings and pedestrian access to Butts View. A further door from the kitchen leads to a two roomed barrel arched cellar.
An inner hallway off the kitchen provides access to the garden and adjoining utility room with further storage units, double stainless-steel sink and drainer and space for a washing machine.
Stairs rise to the first floor landing with access to all rooms and a versatile office area with a lovely view across the garden. Bedroom one is a spacious dual aspect double bedroom with shuttered Georgian sash windows and spectacular views across Bakewell and the garden. Bedroom two is a double bedroom with southerly views across Bakewell, fireplace, fitted wardrobe and washbasin. Bedroom three enjoys a rear facing aspect and washbasin. A family bathroom with separate shower enclosure serves the first three bedrooms.
There are two further bedrooms on the first floor, one being a large double bedroom with attractive cast iron fireplace and views across Bakewell, the other a large single bedroom, well-suited as a study. A further family bathroom features a matching suite.
Stairs rise to the second floor with a self-contained area ideal for a dependent relative or family member. An L-shaped landing provides access to all rooms and a substantial attic/ store room. The bedroom enjoys a rear facing aspect with westerly views over Butts View and a further attic room ideal for home office or study.
Grounds and gardens
A pillared gated entrance leads to an extensive gravel parking area with open fronted garage and adjoining carport. A solid wood gate leads to the main walled garden with panoramic views across Bakewell to Manners Wood. This impressive and beautifully planted garden features large lawns with deep floral borders enjoying an array of colour in all seasons including peonies, climbing roses, clematis and wisteria. A gravel pathway circles the lawns and two mature beech trees provide screening and privacy.
Beyond a yew hedge is a productive kitchen garden with raised beds, fruit garden and lovely views towards Manners Woods.
Fronting the house is a gravelled seating area and ornamental pond. A gateway leads to a walled side garden area with a central lawn, deep floral borders and lovely view across Bakewell including the Church Spire.
Brochures
Brochure- COUNCIL TAXA payment made to your local authority in order to pay for local services like schools, libraries, and refuse collection. The amount you pay depends on the value of the property.Read more about council Tax in our glossary page.
- Band: G
- LISTED PROPERTYA property designated as being of architectural or historical interest, with additional obligations imposed upon the owner.Read more about listed properties in our glossary page.
- Listed
- PARKINGDetails of how and where vehicles can be parked, and any associated costs.Read more about parking in our glossary page.
- Covered
- GARDENA property has access to an outdoor space, which could be private or shared.
- Yes
- ACCESSIBILITYHow a property has been adapted to meet the needs of vulnerable or disabled individuals.Read more about accessibility in our glossary page.
- Ask agent
Energy performance certificate - ask agent
Butts View, Bakewell, Derbyshire
Add an important place to see how long it'd take to get there from our property listings.
__mins driving to your place
Your mortgage
Notes
Staying secure when looking for property
Ensure you're up to date with our latest advice on how to avoid fraud or scams when looking for property online.
Visit our security centre to find out moreDisclaimer - Property reference 33745680. The information displayed about this property comprises a property advertisement. Rightmove.co.uk makes no warranty as to the accuracy or completeness of the advertisement or any linked or associated information, and Rightmove has no control over the content. This property advertisement does not constitute property particulars. The information is provided and maintained by Eadon Lockwood & Riddle, Bakewell. Please contact the selling agent or developer directly to obtain any information which may be available under the terms of The Energy Performance of Buildings (Certificates and Inspections) (England and Wales) Regulations 2007 or the Home Report if in relation to a residential property in Scotland.
*This is the average speed from the provider with the fastest broadband package available at this postcode. The average speed displayed is based on the download speeds of at least 50% of customers at peak time (8pm to 10pm). Fibre/cable services at the postcode are subject to availability and may differ between properties within a postcode. Speeds can be affected by a range of technical and environmental factors. The speed at the property may be lower than that listed above. You can check the estimated speed and confirm availability to a property prior to purchasing on the broadband provider's website. Providers may increase charges. The information is provided and maintained by Decision Technologies Limited. **This is indicative only and based on a 2-person household with multiple devices and simultaneous usage. Broadband performance is affected by multiple factors including number of occupants and devices, simultaneous usage, router range etc. For more information speak to your broadband provider.
Map data ©OpenStreetMap contributors.





