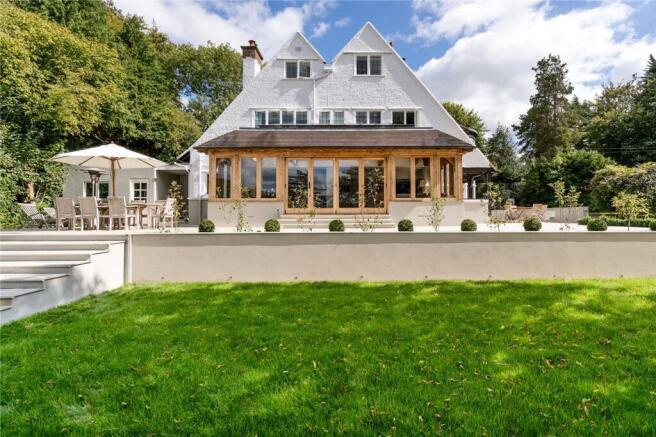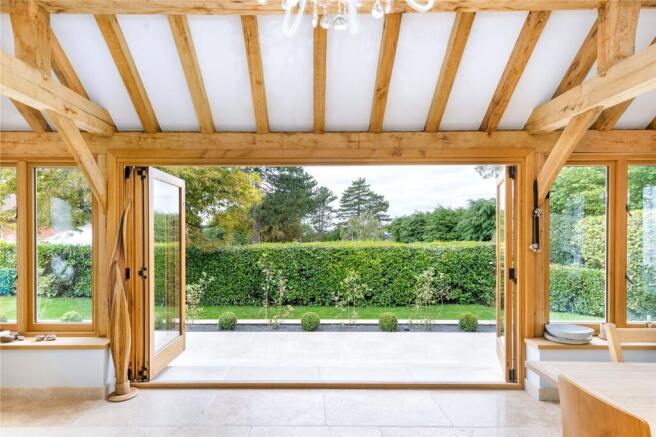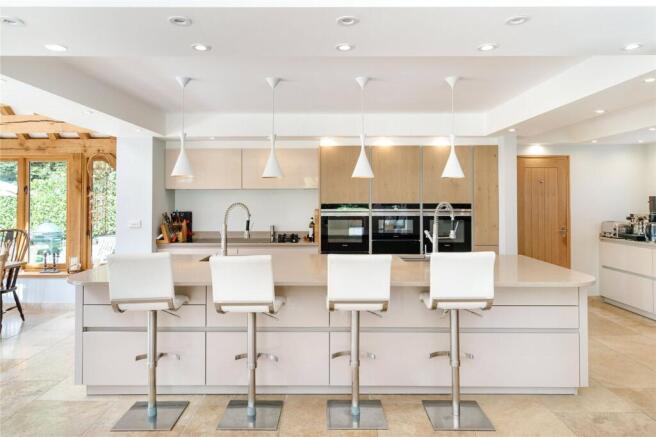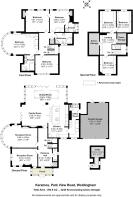
Park View Road, Woldingham, CR3

- PROPERTY TYPE
Detached
- BEDROOMS
7
- BATHROOMS
3
- SIZE
4,240 sq ft
394 sq m
- TENUREDescribes how you own a property. There are different types of tenure - freehold, leasehold, and commonhold.Read more about tenure in our glossary page.
Freehold
Key features
- 'Arts & Craft' Character Edwardian Residence
- Private, Tucked Away Position
- Easy Walking Distance of Woldingham Station
- Contemporary 'Prime Oak' Kitchen/Family/Dining Orangery
- Wrap Around Porcelain Terracing
- Cellar & Double Garage
- 0.74 Acre Level Plot
- End of Chain
Description
A beautifully presented, seven double bedroom, character residence, having been lovingly improved and modernised to an exceptionally high standard in recent years, but still retaining many of the original ‘Arts & Craft’ features, coupled with an up to date, contemporary look.
The centre piece of this character Edwardian residence would be the breath-taking, ‘Prime Oak’ orangery, creating an open plan living kitchen/dining and family room, which is now the heart of the house, with limestone underfloor heating. Two sets of bifold doors open out to the porcelain tiled wrap around terrace to two sides. This room provides a dining area, sitting room area with wood burning stove and a comprehensively fitted German ‘Mayfield’ chef quality kitchen with Silestone work tops, cashmere coloured gloss fronted inline units. Integrated appliances to include two Siemens induction hobs, gas wok ring, two dishwashers, two Siemens ovens, a microwave/combi oven and three warming drawers. The central focal point of the room is the large island unit with pop up power points and two sink units. The magnificent solid oak framed structure with vaulted ceiling also has a lantern to the dining area, a perfect space for all year round entertaining.
The property is approached via a long driveway. There is ample parking leading to an attached large garage. First impressions of Keramos are formed on entering the ‘Prime Oak’ entrance porch, with the original Oak front door opening to a large Reception Hall with Travertine tiled floor, giving way to a solid oak floor. Original features to note in this area are the restored internal doors with feature door plates. All rooms lead off this area with a formal Drawing Room with newly fitted bespoke ‘Johnson & Son’s display shelving/media unit and an impressive orial bay window overlooking the grounds, as well a marble surround with slate insert open fireplace. The second reception room is a double aspect Sitting Room with wood flooring and open fireplace, currently used as a Playroom but would be ideal for a home office . To complete the ground floor accommodation, there is a cloakroom for guests and a utility room with Bosch boiler and a comprehensive range of storage cupboards and space for a larger than normal wine fridge, as well as plumbing for the usual appliances.
Rising to the first floor, a polished oak floor and staircase opens up to the spacious first floor landing. There are four double bedrooms to this level, with the principle bedroom suite boasting the same oriel bay window as the drawing room below, again overlooking the grounds with views beyond. There is a full range of bespoke made quality fitted bedroom furniture to include wardrobe cupboards, chest of drawers and dresser unit. The well appointed en suite facilities include a modern and up to date Porcelanosa suite comprising a full height, wet room style oversized rain shower, his and hers vanity units as well as underfloor heating. The second bedroom suite has far reaching views, fitted wardrobe cupboards and an ensuite shower room, again with underfloor heating. There are two further double bedrooms to this level, sharing a well appointed, family bathroom suite with corner bath, large shower and again underfloor heating.
Finally, to complete the house, rising to the second floor, again treading the restored oak staircase, a large landing area has ample eaves storage space. There are three bedrooms to this level, one currently being used as a gym, all boasting far reaching views of Marden Park.
Just a few of many additional features to note include gas central heating via radiators with underfloor heating. Original Edwardian windows with comprehensive, secondary glazing to retain maximum heat, whilst preserving the original features and wine cellar. Central Village location being within a 10 minute walk of local shops and main line station.
OUTSIDE
Keramos stands within grounds of approaching three quarters of an acre, accessed via a long driveway, providing ample privacy and parking. The driveway sweeps around to the rear of the property leading to an attached double width garage, providing ample space to park 1-2 cars easily plus storage.
A Porcelain terrace runs to two sides of the property, wired for lighting as and when required, providing excellent entertaining space, centred around the magnificient family kitchen/orangery. The terrace then gives way to extensively landscaped gardens to all sides, laid level lawns with an attractive, vine clad Pergola, leading to the rear section of the garden with fruit trees and garden shed.
There is a recently added ‘cabin with bifolding doors opening to a sunken hot-tub, ideal for summer evenings and entertaining.
EPC Rating: D
- COUNCIL TAXA payment made to your local authority in order to pay for local services like schools, libraries, and refuse collection. The amount you pay depends on the value of the property.Read more about council Tax in our glossary page.
- Band: H
- PARKINGDetails of how and where vehicles can be parked, and any associated costs.Read more about parking in our glossary page.
- Yes
- GARDENA property has access to an outdoor space, which could be private or shared.
- Yes
- ACCESSIBILITYHow a property has been adapted to meet the needs of vulnerable or disabled individuals.Read more about accessibility in our glossary page.
- Ask agent
Energy performance certificate - ask agent
Park View Road, Woldingham, CR3
Add an important place to see how long it'd take to get there from our property listings.
__mins driving to your place
About Fine & Country Woldingham, Oxted and Purley, Woldingham
7 The Crescent, Station Road, Woldingham, CR3 7DB


Your mortgage
Notes
Staying secure when looking for property
Ensure you're up to date with our latest advice on how to avoid fraud or scams when looking for property online.
Visit our security centre to find out moreDisclaimer - Property reference 7b9cdd88-eb4b-4fde-89f3-3f5d0aea76eb. The information displayed about this property comprises a property advertisement. Rightmove.co.uk makes no warranty as to the accuracy or completeness of the advertisement or any linked or associated information, and Rightmove has no control over the content. This property advertisement does not constitute property particulars. The information is provided and maintained by Fine & Country Woldingham, Oxted and Purley, Woldingham. Please contact the selling agent or developer directly to obtain any information which may be available under the terms of The Energy Performance of Buildings (Certificates and Inspections) (England and Wales) Regulations 2007 or the Home Report if in relation to a residential property in Scotland.
*This is the average speed from the provider with the fastest broadband package available at this postcode. The average speed displayed is based on the download speeds of at least 50% of customers at peak time (8pm to 10pm). Fibre/cable services at the postcode are subject to availability and may differ between properties within a postcode. Speeds can be affected by a range of technical and environmental factors. The speed at the property may be lower than that listed above. You can check the estimated speed and confirm availability to a property prior to purchasing on the broadband provider's website. Providers may increase charges. The information is provided and maintained by Decision Technologies Limited. **This is indicative only and based on a 2-person household with multiple devices and simultaneous usage. Broadband performance is affected by multiple factors including number of occupants and devices, simultaneous usage, router range etc. For more information speak to your broadband provider.
Map data ©OpenStreetMap contributors.





