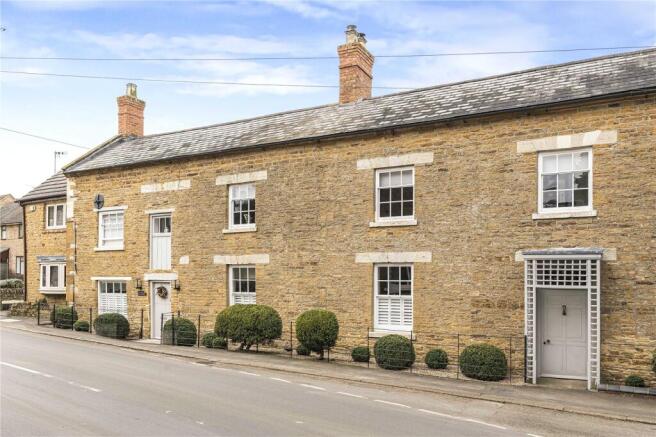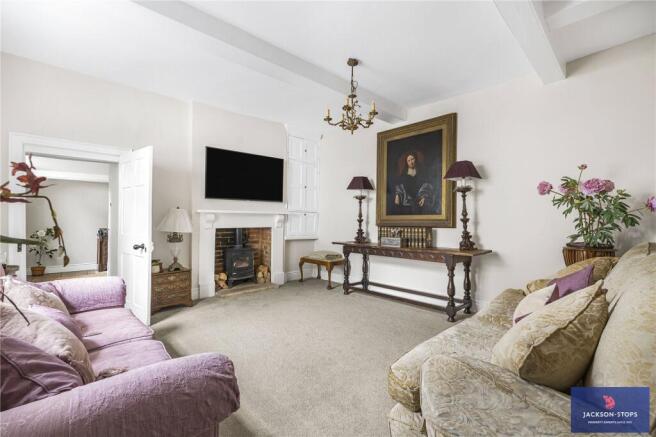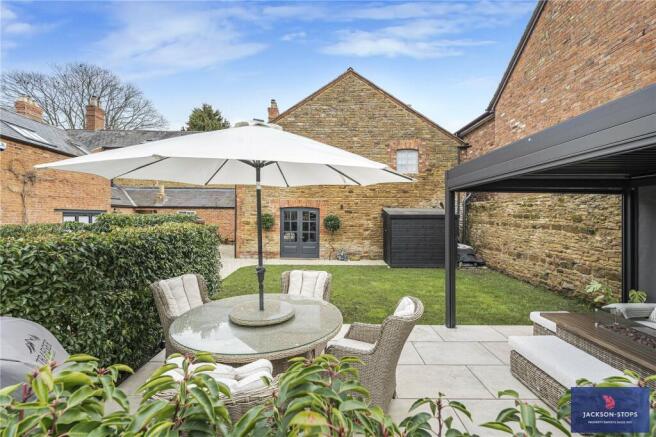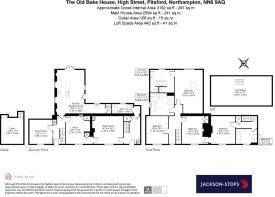
High Street, Pitsford, Northamptonshire, NN6

- PROPERTY TYPE
Cottage
- BEDROOMS
4
- BATHROOMS
3
- SIZE
2,594 sq ft
241 sq m
- TENUREDescribes how you own a property. There are different types of tenure - freehold, leasehold, and commonhold.Read more about tenure in our glossary page.
Freehold
Description
The Old Bake House is an attractive Grade II listed stone-built village home dating back to the early 18th century. It offers immense charm and character, situated on the High Street in the conservation area of this highly sought-after village. The property has been completely restored, now providing a stunning home that harmoniously combines period and contemporary style. The refurbishment has included a new heating system with traditional cast-iron-style radiators, as well as re-wiring, re-plumbing, re-plastering in Baumit lime, new and refurbished windows, and professional Ubiquiti internet network. Period features include beamed ceilings, oak and flagstone flooring, exposed stone and brickwork, as well as latched, ledge-and-brace stable doors. The bakers’ ovens remain in the property, with the doors exposed as a feature in the kitchen. The bathrooms and kitchen are fabulous, and overall the property has an extremely comfortable and pleasing ambiance.
An internal inspection is essential to fully appreciate the character and appeal of this delightful property.
ACCOMMODATION
A ledge-and-brace stable door opens to the reception hall, which leads directly to the dining room and snug. The dining room features the original sliding opening to the former bakery shop and overlooks the front elevation. The snug has an inglenook fireplace with a log burner and hatch access to the vaulted cellar.
The charming sitting room has fitted Georgian cupboards and a fireplace with a log burner. It leads to the rear hallway, which features a secondary staircase to the first floor and a cloakroom with a traditional suite, formerly the original wash house.
The fabulous kitchen and breakfast-living room provides a focal point for entertaining. Fitted with an extensive range of bespoke, hardwood cabinets and drawers with quartz work designed and built by ‘The White Kitchen Company’ incorporating dishwasher and space for a large range cooker and American fridge freezer.
Dresser unit with breakfast preparation area and shelving. Large island unit with seating for informal dining and utility area with provision and space for laundry appliances. Walk in cold pantry, French doors and original stable door to the rear. Cast iron doors feature in the rustic brick walling which open to the original bakers ovens. Underfloor heating with Jerusalem limestone flooring.
On the first floor the landing has access with a pull down ladder to a huge loft area, with original oak floorboards. This could provide additional accommodation, subject to consents from the relevant authorities.
The spacious principal bedroom has a vaulted ceiling with Velux windows and overlooks the rear elevation. En suite there is a fabulous bathroom with a free standing double ended slipper bath, Georgian washstand, WC and walk in shower. Complimentary tiling.
There are three further double bedrooms and two bathrooms. A fabulous main bathroom comprising double ended slipper bath, walk in shower, WC and wash hand basin, complimentary tiling. And a country bathroom off the secondary landing with slipper bath, WC and wash hand basin.
OUTSIDE
The property fronts onto the High Street with uplighting and to the rear there is an electric gate which leads to the gravelled communal parking area, shared with two other properties and with three designated parking spaces allocated to The Old Bake House.
The rear garden is laid to lawn and enclosed by estate fencing with maturing Portuguese laurel hedging. New contemporary pergola which has heating and mood lighting, providing a wonderful space for alfresco dining and entertaining. Garden lighting and Ring security system.
PROPERTY INFORMATION
Services: Mains water, drainage, gas, and electricity are connected. The property features a new drainage system, has been re-wired and re-plumbed, windows refurbished and includes new gas-fired central heating, as well as TV and hard-wired data points in the majority of the rooms.
Broadband: Gigaclear Fibre broadband available. ‘Ubiquiti’ high speed professional home internet network with CAT 6 wiring
Local Authority: West Northamptonshire Council
Tel.
Outgoings: Council Tax Band D
£2,375.70 for the year 2025/2026
EPC Rating: Not applicable Grade II listed
Tenure: Freehold
Brochures
Particulars- COUNCIL TAXA payment made to your local authority in order to pay for local services like schools, libraries, and refuse collection. The amount you pay depends on the value of the property.Read more about council Tax in our glossary page.
- Band: TBC
- LISTED PROPERTYA property designated as being of architectural or historical interest, with additional obligations imposed upon the owner.Read more about listed properties in our glossary page.
- Listed
- PARKINGDetails of how and where vehicles can be parked, and any associated costs.Read more about parking in our glossary page.
- Yes
- GARDENA property has access to an outdoor space, which could be private or shared.
- Yes
- ACCESSIBILITYHow a property has been adapted to meet the needs of vulnerable or disabled individuals.Read more about accessibility in our glossary page.
- Ask agent
Energy performance certificate - ask agent
High Street, Pitsford, Northamptonshire, NN6
Add an important place to see how long it'd take to get there from our property listings.
__mins driving to your place
Your mortgage
Notes
Staying secure when looking for property
Ensure you're up to date with our latest advice on how to avoid fraud or scams when looking for property online.
Visit our security centre to find out moreDisclaimer - Property reference NTH250018. The information displayed about this property comprises a property advertisement. Rightmove.co.uk makes no warranty as to the accuracy or completeness of the advertisement or any linked or associated information, and Rightmove has no control over the content. This property advertisement does not constitute property particulars. The information is provided and maintained by Jackson-Stops, Northampton. Please contact the selling agent or developer directly to obtain any information which may be available under the terms of The Energy Performance of Buildings (Certificates and Inspections) (England and Wales) Regulations 2007 or the Home Report if in relation to a residential property in Scotland.
*This is the average speed from the provider with the fastest broadband package available at this postcode. The average speed displayed is based on the download speeds of at least 50% of customers at peak time (8pm to 10pm). Fibre/cable services at the postcode are subject to availability and may differ between properties within a postcode. Speeds can be affected by a range of technical and environmental factors. The speed at the property may be lower than that listed above. You can check the estimated speed and confirm availability to a property prior to purchasing on the broadband provider's website. Providers may increase charges. The information is provided and maintained by Decision Technologies Limited. **This is indicative only and based on a 2-person household with multiple devices and simultaneous usage. Broadband performance is affected by multiple factors including number of occupants and devices, simultaneous usage, router range etc. For more information speak to your broadband provider.
Map data ©OpenStreetMap contributors.








