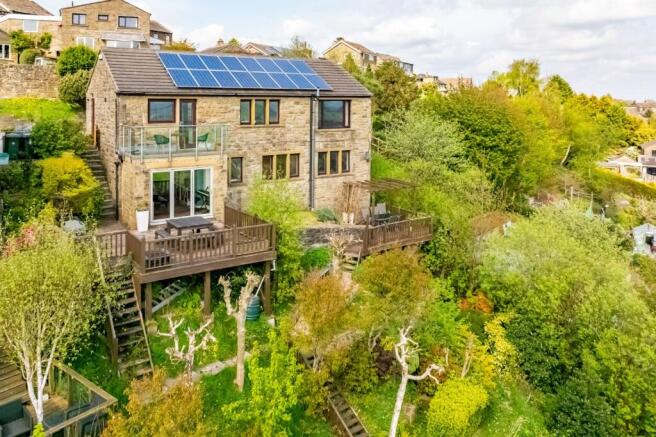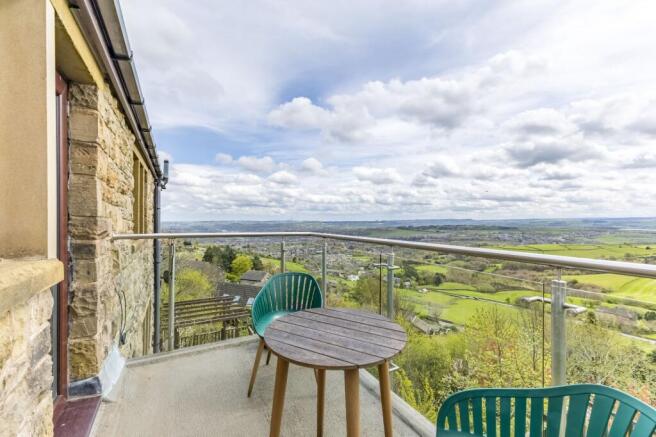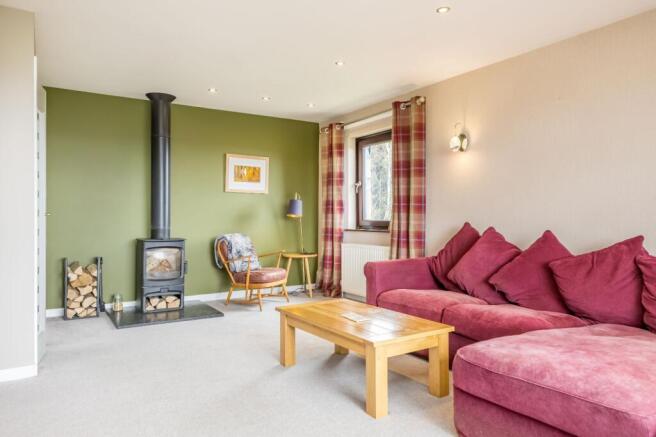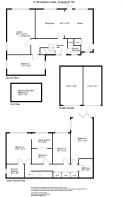
Wholestone Gate, Scapegoat Hill, Huddersfield, HD7

- PROPERTY TYPE
Detached
- BEDROOMS
5
- BATHROOMS
3
- SIZE
2,185 sq ft
203 sq m
- TENUREDescribes how you own a property. There are different types of tenure - freehold, leasehold, and commonhold.Read more about tenure in our glossary page.
Freehold
Key features
- Detached family residence
- Fantastic panoramic views
- Balcony and large decked sun terrace
- Up to 5 bedoomrs
- Large living / dining kitchen
- Parking, double garage and ample gardens
- Council tax band E
- Tenure: Freehold, Energy Rating B
Description
Accommodation
GROUND FLOOR
Hall
With a velux roof window providing natural light, and a staircase leads down to the lower level.
Lounge
6.25m x 3.9m
A good sized reception room with windows to two elevations and superb far reaching views to the rear. There are inset ceiling spotlights, and the comfort of a wood burning stove.
Living / Dining Kitchen
8.03m x 4.34m
As the floor plan suggests, this is a very spacious living area ideal for family gatherings and entertaining. The kitchen area is fitted with an extensive range of modern wall, drawer and base units having granite work surfaces which incorporate a 1½ bowl stainless steel sink with mixer tap, along with an additional stainless steel sink with mixer tap next to the side entrance door. There is a matching island with drawers and storage beneath and the granite worktop extends over one side creating a breakfast bar. Integral appliances include a 5-ring gas hob with extractor hood over and double oven beneath, dishwasher, and integral bins. There is housing for the fridge/freezer which our vendors will include, space and plumbing for a washing machine, cupboard housing the central heating boiler, and access to a useful walk-in cloaks cupboard. There is a window to the front, external door to the side, and a window to the rear along with an external door which takes you out (truncated)
Bedroom 3
5.3m x 2.72m
This is the only bedroom on this level. It is a spacious double room with windows to two elevations, wall mounted electric heater, open to the roof pitch with exposed beams, and access up to a spacious mezzanine bed deck – teenagers will love this!
Shower Room
Fitted with a white suite comprising a low flush w.c., wall mounted wash basin, and a large shower cubicle with mains shower over. There is a frosted window to the front, tiled floor, part tiled walls, extractor fan, and inset ceiling spotlights.
LOWER GROUND FLOOR
Hall
Having 3 storage cupboards, one of which houses the hot water tank.
Bedroom 1
4.3m x 3.45m
A substantial double bedroom enjoying those fabulous views to the rear. An opening leads through to:-
Dressing Room
2.84m x 2.06m
Fitted with a range of solid wood wardrobes and drawers, and then a large window provides far reaching views.
En-suite Shower Room
2.46m x 1.85m
Fitted with a modern white suite comprising a low flush w.c., large vanity wash basin with cupboards beneath and to the side, large mirror with lighting and shaver socket above the wash basin, and the shower cubicle has a Grohe shower above. You will also find a frosted window to the side, inset ceiling spotlights, extractor fan, ladder style towel warmer/radiator, and tiled floor.
Bedroom 2
5.56m x 3.07m
A large bedroom or second lounge which has wood effect flooring and bi-fold doors to the rear giving access out to a large decked sun terrace and of course providing extensive views.
Bedroom 5 / Home Office
2.9m x 2.13m
Currently used as a store room but would be a good nursery or home office with high level window bringing in natural light from the dressing room beyond. This room could easily be opened again to the dressing room and close up the opening to bedroom 1 which would then take it back to one large bedroom if preferred.
Bedroom 4
4.3m x 2.24m
Another double bedroom with views to the rear.
Family Bathroom
3.5m x 1.93m
Fitted with a white suite comprising a panelled bath with mains shower over, low flush w.c., and pedestal wash basin. There is an extractor fan tiled walls around the bath and showering area, and tiled floor.
Integral Garages
Both having electrically operated doors with a Zappi EV charger mounted on the wall inbetween.
OUTSIDE
The small cul-de-sac gives access down to the parking/turning area in front of the property. There is an additional overflow parking space at the top of the cul-de-sac. Steps take you down the side of the house and round to the large decked sun terrace at the rear which is ideal for outside entertaining and eating al fresco, or simply relaxing and enjoying this great vantage point looking out over miles of panoramic views. There is then access along the lawn to a smaller decked sitting area, and steps down to a large garden much of which is left to nature with gravelled walkways between an assortment of trees and shrubs.
Viewing
By appointment with Wm. Sykes & Son.
Location
Wholestone Gate is a small cul-de-sac on the left right at the top of High Street. The ‘what3words’ address is:- parent.spicy.fresh
Additional Information
• Council Tax – Band E (£2,688.65 2024/25) • Energy Rating 84 (Band B) • Tenure – Freehold • Utilities:- -Water – mains -Drainage - mains - Gas – mains - Electricity – mains - Solar Panels – provide power to the hot water tank and EV charger. The property is on a Feed In Tariff from Scottish Power, which would be passed to a new owner. At present, the panels generate about £800 per year, paid by Scottish Power. Just to note, Scottish Power provides the Feed In Tariff, however, this does not restrict the provider of the gas and electricity tariff. Currently this is provided by Octopus Energy. - Heating – gas fired central heating, electric heater in bedroom 3, and a wood burning stove in the lounge. -Broadband & Mobile Phone – The ‘Ofcom’ on-line checker shows a range of broadband services, including ‘Superfast’ (Fibre To The Cabinet, FTTC), are available in this area and mobile coverage at the property is offered by several providers.
Brochures
Particulars- COUNCIL TAXA payment made to your local authority in order to pay for local services like schools, libraries, and refuse collection. The amount you pay depends on the value of the property.Read more about council Tax in our glossary page.
- Band: E
- PARKINGDetails of how and where vehicles can be parked, and any associated costs.Read more about parking in our glossary page.
- Yes
- GARDENA property has access to an outdoor space, which could be private or shared.
- Yes
- ACCESSIBILITYHow a property has been adapted to meet the needs of vulnerable or disabled individuals.Read more about accessibility in our glossary page.
- Ask agent
Wholestone Gate, Scapegoat Hill, Huddersfield, HD7
Add an important place to see how long it'd take to get there from our property listings.
__mins driving to your place
Your mortgage
Notes
Staying secure when looking for property
Ensure you're up to date with our latest advice on how to avoid fraud or scams when looking for property online.
Visit our security centre to find out moreDisclaimer - Property reference SLW240098. The information displayed about this property comprises a property advertisement. Rightmove.co.uk makes no warranty as to the accuracy or completeness of the advertisement or any linked or associated information, and Rightmove has no control over the content. This property advertisement does not constitute property particulars. The information is provided and maintained by WM. Sykes & Son, Slaithwaite. Please contact the selling agent or developer directly to obtain any information which may be available under the terms of The Energy Performance of Buildings (Certificates and Inspections) (England and Wales) Regulations 2007 or the Home Report if in relation to a residential property in Scotland.
*This is the average speed from the provider with the fastest broadband package available at this postcode. The average speed displayed is based on the download speeds of at least 50% of customers at peak time (8pm to 10pm). Fibre/cable services at the postcode are subject to availability and may differ between properties within a postcode. Speeds can be affected by a range of technical and environmental factors. The speed at the property may be lower than that listed above. You can check the estimated speed and confirm availability to a property prior to purchasing on the broadband provider's website. Providers may increase charges. The information is provided and maintained by Decision Technologies Limited. **This is indicative only and based on a 2-person household with multiple devices and simultaneous usage. Broadband performance is affected by multiple factors including number of occupants and devices, simultaneous usage, router range etc. For more information speak to your broadband provider.
Map data ©OpenStreetMap contributors.





