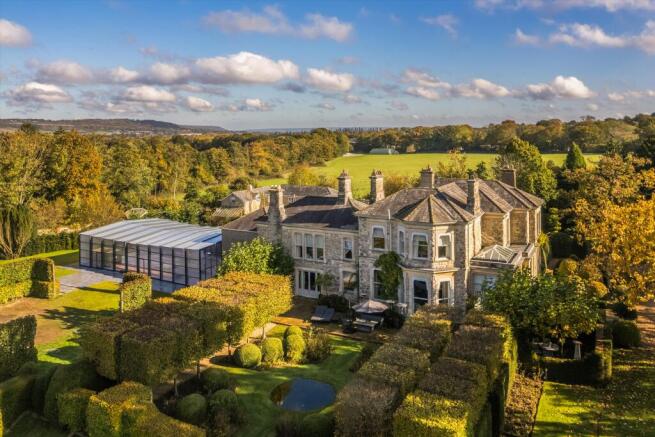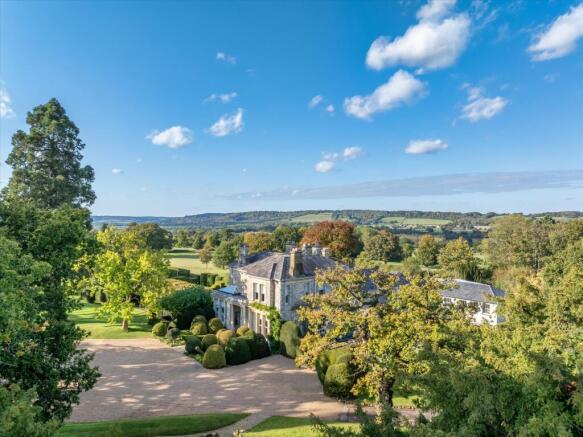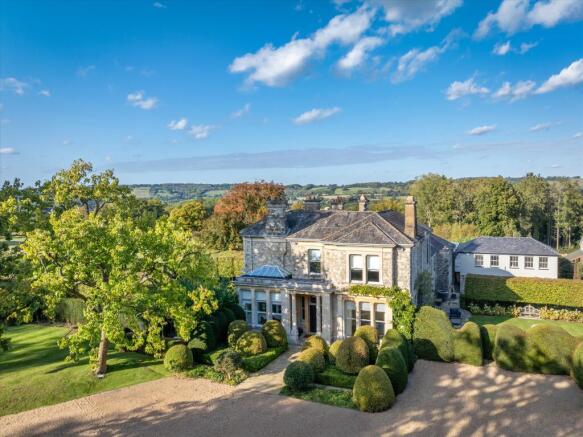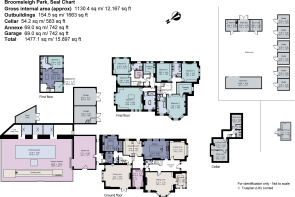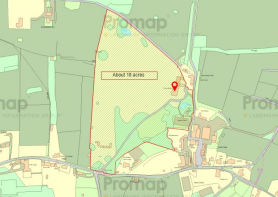
Seal Chart, Sevenoaks, Kent, TN15

- PROPERTY TYPE
Detached
- BEDROOMS
7
- BATHROOMS
4
- SIZE
11,575 sq ft
1,075 sq m
- TENUREDescribes how you own a property. There are different types of tenure - freehold, leasehold, and commonhold.Read more about tenure in our glossary page.
Freehold
Key features
- 7 bedrooms
- 5 reception rooms
- 4 bathrooms
- 18.00 acres
- Period
- Detached
- Garden
- Rural
- Swimming Pool
- Tennis Court
Description
Salient points include a bespoke kitchen by Chambers, luxurious bathroom suites, six bedrooms, high ceilings, oak herringbone flooring, full height sash and bay windows with shutters, decorative cornicing and ceiling roses, some wall panelling and numerous working fireplaces. Also of note is a detached, well-appointed annexe, extensive gardens and park-like grounds, a superb leisure complex comprising a swimming pool, bowling alley and versatile sports hall, tennis court/football pitch and ample garaging.
The excellent equestrian facilities benefit from planning permission to fully upgrade, and in total, the plot amounts to about 18 acres.
The elegant principal reception rooms are of excellent proportions, all featuring striking open fireplaces, some inset with wood burning stoves. The sitting room has a bay window and connects to the orangery, which has access to outside, a double aspect dining room has a set of doors to the rear terrace and a family room also has a double aspect and fitted shelved cupboards to either side of the fireplace. There is also a study with fitted office furniture.
The bespoke kitchen by Chambers measures over 25 ft and features an open fireplace with an intricate carved wood and tile surround. The kitchen is fitted with a comprehensive range of wall and base cabinetry, integral appliances including an Aga and an oak topped island/breakfast bar, inset with a butler sink and a wine fridge.
A breakfast room is open to the kitchen and provides an ideal area for informal dining, with views over and access to the formal gardens. An adjoining split level TV room features a bank of fitted cupboards with open shelving. An inner lobby provides access to a well-appointed prep kitchen with a walk-in pantry, utility/boot room and a cloakroom. A set of stairs descends to the cellar with a laundry room, plant room and a storeroom.
Accessed from the utility room, an enclosed walkway leads to a versatile sports hall, featuring a gym and pool/games area. A spectacular leisure complex adjoins the hall, with wonderful views across the grounds, with a swimming pool enclosed by a fully retractable glass roof and an adjacent bowling alley.
Arranged over the first floor is the magnificent principal bedroom suite, with an open fireplace and a stunning double aspect, served by a dressing room with a wash basin and fitted wardrobes and a luxurious en suite bathroom, featuring twin basins, standalone bath and separate shower. A guest bedroom suite has a bay window and is also served by a dressing room with fitted storage and a well-appointed en suite bathroom. There are four further bedrooms, three with fitted wardrobes and two stylish bath/shower rooms. All of the bedrooms benefit from air conditioning/comfort cooling systems.
Broomsleigh Park is approached via electrically operated gates and a sweeping, tree lined driveway, culminating in a large parking and turning area in front of the house. The driveway continues to the side of the property and the detached garaging provides parking for multiple vehicles. Arranged over the garaging is the well-appointed ancillary accommodation, comprising an open plan kitchen/living area and two bedrooms, one served by a modern en
suite bathroom.
The extensive gardens and grounds form a glorious backdrop and create a high degree of privacy. There are several paved terraces, one overlooking a stunning formal garden with a gravel path flanked by an avenue of manicured specimen trees. On from here, the swathes of park-like grounds extend out, interspersed by a wide variety of majestic established deciduous and evergreen trees. Also within the grounds are striking water features, a large glasshouse, a flood-lit tennis court/football pitch with adjoining tennis house and a newly built treehouse, both with power and WiFi connected.
The superb equestrian facilities currently comprise a 55 x 30m manege, a stable block with 8 stables, a wash/clipping bay, tack room with kitchenette and feed/bedding store, together with a viewing gazebo with electric roof heaters and 6 post and rail turnout paddocks with water connected.
There is planning permission to fully upgrade these facilities; 23/03315/HOUSE - Enlargement of existing sand school to be used in connection with residential dwelling/house; 23/03591/HOUSE - Construction of covered horse exerciser to be used in connection with residential dwelling/house.
• Shopping: Seal village (1.5 miles), Sevenoaks (3.6 miles), Tunbridge Wells and Bluewater.
• Rail Services: Kemsing (1.1 miles) to London Victoria/London Bridge. Sevenoaks (4.3 miles) to Cannon
Street/Charing Cross. Otford to Victoria.
• Primary Schools: St. Lawrence CEP in Stone Street, lghtham, Plaxtol and Shipbourne.
• Private Schools: Sevenoaks, Sackville, Tonbridge and Walthamstow Hall. Secondary Schools. Sevenoaks, The Granville, Walthamstow Hall, Solefields and New Beacon Prep Schools in Sevenoaks. St Michaels and Russell House Prep Schools in Otford. Radnor House School in Sundridge.
• Secondary Schools: Sevenoaks, Borough Green, Tonbridge and Tunbridge Wells.
• Leisure Facilities: Wildernesse and Knole Golf Clubs in Sevenoaks. Nizels Golf in Hildenborough.
• All distances are approximate.
Brochures
More DetailsBroomsleigh Park.pdf- COUNCIL TAXA payment made to your local authority in order to pay for local services like schools, libraries, and refuse collection. The amount you pay depends on the value of the property.Read more about council Tax in our glossary page.
- Band: H
- PARKINGDetails of how and where vehicles can be parked, and any associated costs.Read more about parking in our glossary page.
- Yes
- GARDENA property has access to an outdoor space, which could be private or shared.
- Yes
- ACCESSIBILITYHow a property has been adapted to meet the needs of vulnerable or disabled individuals.Read more about accessibility in our glossary page.
- Ask agent
Seal Chart, Sevenoaks, Kent, TN15
Add an important place to see how long it'd take to get there from our property listings.
__mins driving to your place
Your mortgage
Notes
Staying secure when looking for property
Ensure you're up to date with our latest advice on how to avoid fraud or scams when looking for property online.
Visit our security centre to find out moreDisclaimer - Property reference CHO012353148. The information displayed about this property comprises a property advertisement. Rightmove.co.uk makes no warranty as to the accuracy or completeness of the advertisement or any linked or associated information, and Rightmove has no control over the content. This property advertisement does not constitute property particulars. The information is provided and maintained by Knight Frank, Country Department. Please contact the selling agent or developer directly to obtain any information which may be available under the terms of The Energy Performance of Buildings (Certificates and Inspections) (England and Wales) Regulations 2007 or the Home Report if in relation to a residential property in Scotland.
*This is the average speed from the provider with the fastest broadband package available at this postcode. The average speed displayed is based on the download speeds of at least 50% of customers at peak time (8pm to 10pm). Fibre/cable services at the postcode are subject to availability and may differ between properties within a postcode. Speeds can be affected by a range of technical and environmental factors. The speed at the property may be lower than that listed above. You can check the estimated speed and confirm availability to a property prior to purchasing on the broadband provider's website. Providers may increase charges. The information is provided and maintained by Decision Technologies Limited. **This is indicative only and based on a 2-person household with multiple devices and simultaneous usage. Broadband performance is affected by multiple factors including number of occupants and devices, simultaneous usage, router range etc. For more information speak to your broadband provider.
Map data ©OpenStreetMap contributors.
