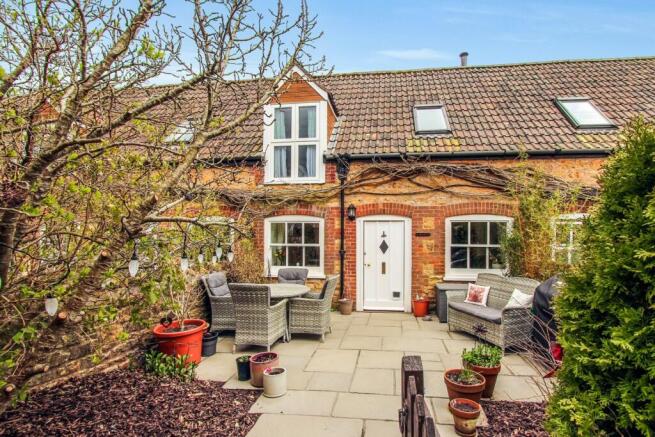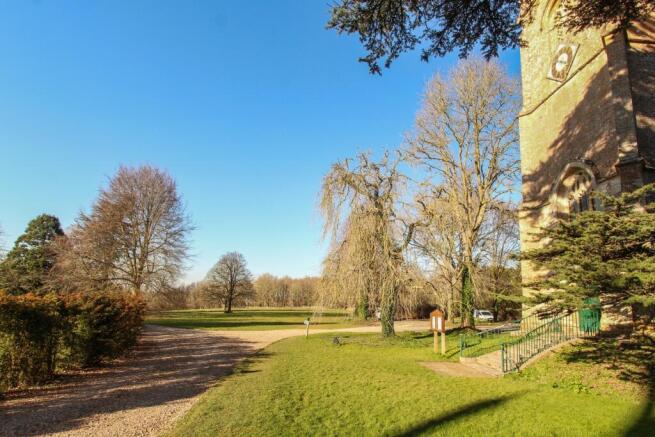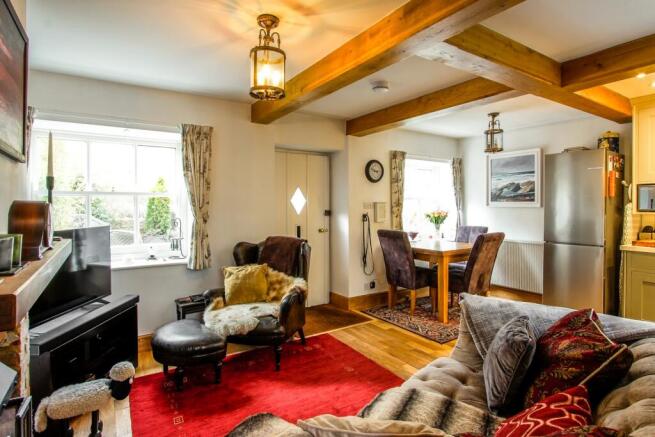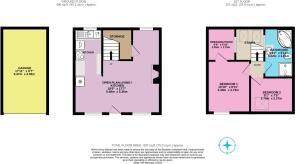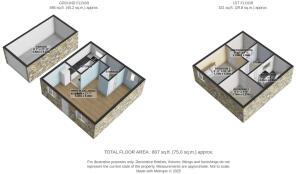Larkspur Compton Court Mews, Over Compton, SHERBORNE

- PROPERTY TYPE
Cottage
- BEDROOMS
2
- BATHROOMS
1
- SIZE
Ask agent
- TENUREDescribes how you own a property. There are different types of tenure - freehold, leasehold, and commonhold.Read more about tenure in our glossary page.
Freehold
Key features
- Idyllic rural village
- Open plan living
- Character in abundance
- High specification kitchen
- Multi fuel /log burner
- Recently updated bathroom
- Garage with light, power and water
- Vibrant, friendly community
- Video tour available
- Call now 24/7 to enquire
Description
EweMove present this charming property that is part of a former stable block, thoughtfully converted in 1991. Nestled within a highly sought-after courtyard development in the popular village of Over Compton, it enjoys a peaceful and private setting off a secluded, private road.
The home is accessed through an attractive walled front garden, creating a welcoming first impression. Inside, Larkspur boasts a spacious open-plan ground floor, featuring a characterful, bright sitting, dining and kitchen area. The sitting space is enhanced by a striking fireplace with a multi-fuel wood burner, while characterful details such as exposed beams and elegant oak flooring add warmth and charm. The kitchen is tastefully appointed with bespoke cabinetry and integrated appliances. A handy understairs cupboard provides additional storage and houses the hot water cylinder.
Upstairs, the property offers two well-proportioned bedrooms, both showcasing exposed beams and a dressing room/study. The bathroom is well-equipped with a recently updated suite.
The home also features double glazing and modern, energy-efficient electric heating, ensuring comfort and efficiency throughout.
Nestled in the picturesque Dorset countryside, the charming village of Over Compton offers a peaceful rural lifestyle while benefiting from excellent access to the historic market town of Sherborne. Surrounded by rolling fields and scenic walking trails, Over Compton provides a tranquil setting with a strong sense of community and stong relations with the neighbouring villages of Nether Compton and Trent. Despite its idyllic seclusion, the village is just a short drive from Sherborne, renowned for its stunning Abbey, vibrant high street, independent shops, cafés, and excellent schools, including the prestigious Sherborne School. Yeovil, the regional centre of south Somerset is a short drive in the opposite direction with an extensive array of high street retailers and leisure outlets.
Commuting is very straight forward. Both Sherborne and Yeovil offer convenient rail links to London Waterloo and the A303 is a short drive away. Bristol, Exeter and Bournemouth airports are all approximately a 1 hour drive away.
Open Plan Living Kitchen
5.36m x 5.48m - 17'7" x 17'12"
As you enter Larkspur you immediately feel at home as the space is so warm and welcoming. Exposed timber beams, deep recessed sash window sills and a multi fuel log burner, with solid oak flooring throughout make this a very cosy space.
Kitchen Area
A high specification kitchen with Old Creamery bespoke wall and base cabinets with marble effect worktop and upstands. 1.5-bowl sink and drainer with integrated Siemens dishwasher under. Space and plumbing for a washing machine. AEG induction hob with extractor hood over and DeDetriech double oven under. Solid oak flooring flows through from the living area. Inset spotlights. Socket with USB port.
Living Room
The living area is enhanced by a striking fireplace with a multi-fuel wood burner offset with Sherborne stone hearth, attractive timber mantle and exposed brick columns. Characterful details such as exposed beams, recessed window sills and elegant oak flooring add warmth and charm. There is a very useful under stair storage cupboard that houses the hot water cylinder. Carpeted stairs rise to the first floor.
Bedroom 1
3.3m x 2.73m - 10'10" x 8'11"
A good size double room with attractive exposed beams and a recessed window sill. Door to the dressing room/office.
Dressing Room
2.05m x 1.79m - 6'9" x 5'10"
Set up as a dressing room but it could be ideal as an office or a nursery.
Bedroom 2
2.27m x 2.76m - 7'5" x 9'1"
A very good size single bedroom with a Velux style window.
Bathroom
3.02m x 1.81m - 9'11" x 5'11"
A great size bathroom that has recently been refitted. Comprising, bath with centre mounted taps, separate shower cubicle, WC, and wash hand basin inset into vanity storage, and a heated towel rail.
Front Access
The mews development is located at the bottom of a private drive, residents access only. As you enter the mews, the garage with parking space is in a block on the left. Larkspur is opposite, and is accessed though an attractive, hard landscaped, walled front courtyard. The patio has recently been updated and strategically placed trees and shrubs give more privacy than you might imagine.
Garage
5.47m x 2.92m - 17'11" x 9'7"
Detached from the home and with a parking space in front. It is wider than a standard single garage and certainly a lot higher with an apex roof that has a mezzanine floor, so it's perfect for extra storage space. Lighting and power are connected and it also has running water. Up and over door.
- COUNCIL TAXA payment made to your local authority in order to pay for local services like schools, libraries, and refuse collection. The amount you pay depends on the value of the property.Read more about council Tax in our glossary page.
- Band: C
- PARKINGDetails of how and where vehicles can be parked, and any associated costs.Read more about parking in our glossary page.
- Yes
- GARDENA property has access to an outdoor space, which could be private or shared.
- Yes
- ACCESSIBILITYHow a property has been adapted to meet the needs of vulnerable or disabled individuals.Read more about accessibility in our glossary page.
- Ask agent
Larkspur Compton Court Mews, Over Compton, SHERBORNE
Add an important place to see how long it'd take to get there from our property listings.
__mins driving to your place
Your mortgage
Notes
Staying secure when looking for property
Ensure you're up to date with our latest advice on how to avoid fraud or scams when looking for property online.
Visit our security centre to find out moreDisclaimer - Property reference 10638250. The information displayed about this property comprises a property advertisement. Rightmove.co.uk makes no warranty as to the accuracy or completeness of the advertisement or any linked or associated information, and Rightmove has no control over the content. This property advertisement does not constitute property particulars. The information is provided and maintained by EweMove, Yeovil. Please contact the selling agent or developer directly to obtain any information which may be available under the terms of The Energy Performance of Buildings (Certificates and Inspections) (England and Wales) Regulations 2007 or the Home Report if in relation to a residential property in Scotland.
*This is the average speed from the provider with the fastest broadband package available at this postcode. The average speed displayed is based on the download speeds of at least 50% of customers at peak time (8pm to 10pm). Fibre/cable services at the postcode are subject to availability and may differ between properties within a postcode. Speeds can be affected by a range of technical and environmental factors. The speed at the property may be lower than that listed above. You can check the estimated speed and confirm availability to a property prior to purchasing on the broadband provider's website. Providers may increase charges. The information is provided and maintained by Decision Technologies Limited. **This is indicative only and based on a 2-person household with multiple devices and simultaneous usage. Broadband performance is affected by multiple factors including number of occupants and devices, simultaneous usage, router range etc. For more information speak to your broadband provider.
Map data ©OpenStreetMap contributors.
