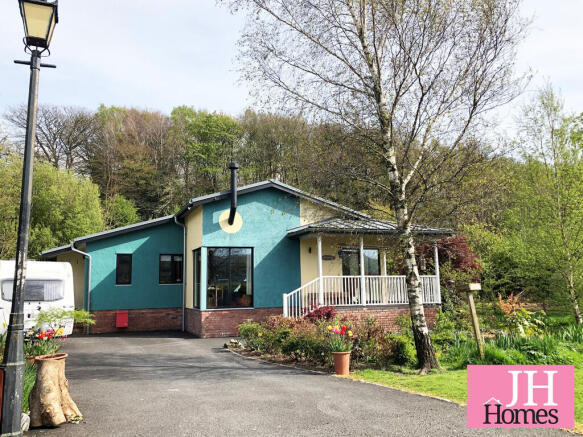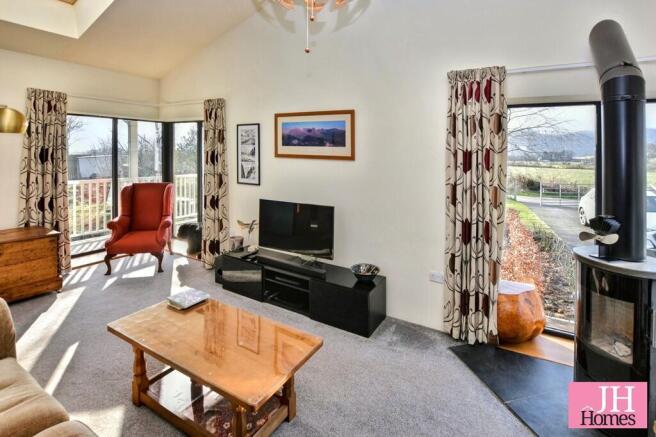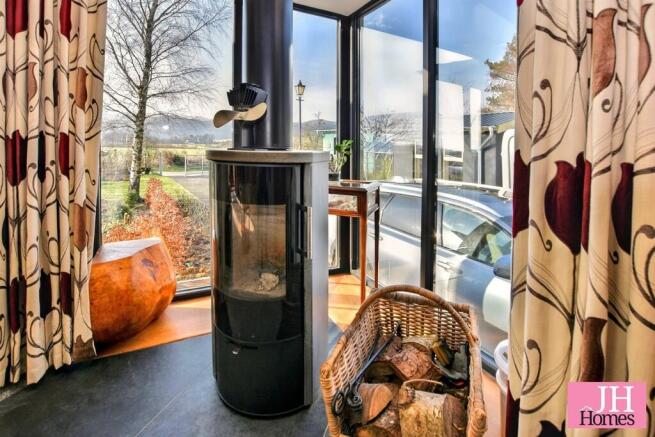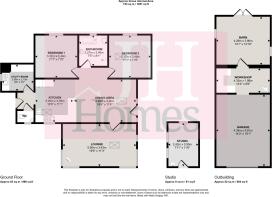
Foxfield Road, Broughton-in-Furness, Cumbria

- PROPERTY TYPE
Detached Bungalow
- BEDROOMS
2
- BATHROOMS
1
- SIZE
Ask agent
- TENUREDescribes how you own a property. There are different types of tenure - freehold, leasehold, and commonhold.Read more about tenure in our glossary page.
Freehold
Key features
- Outstanding Modern Home
- Architecturally Passive Haus Design
- Triple Glazing & Warm Air Heat Recovery
- Stylish Kitchen Dining Space
- Lovely Lounge With Stove & Corner Windows
- Two Double Bedrooms
- Four Piece Bathroom
- Utility Room & Separate WC
- Detached Studio, Garage & Workshops
- Fantastic Gardens, Open Views & Must Be Viewed
Description
Accessed from a beautiful, covered veranda with brick set floor and white painted handrail and spindles giving access to the substantial solid composite door with triple glazed windows to either side opening to:
VERANDA Sheltered seating area and beautiful views over the garden and surrounding countryside.
DINING AREA 11' 4" x 16' 4" (3.45m x 4.98m) Part vaulted ceiling with central beam feature, triple glazed Fakro roof light, built in bookcases to one wall and open access to the kitchen with the central island divide. Doors to bedrooms and bathroom and mezzanine area with door to loft storage area over the bathroom. Connecting door to lounge and electric panel heater.
KITCHEN 11' 1" x 10' 0" (3.38m x 3.05m) Fitted with an attractive range of modern, high gloss base and drawer units with Silestone style work surface over incorporating stainless steel twin bowl sink unit with mixer tap and attractive tiling to splash backs. Integrated dishwasher, integrated fridge/freezer and space and point for electric cooker. Tiled floor, four pendant lights points, duct for the air re circulation system and pantry/larder cupboard. Triple glazed window offering a lovely aspect to the front.
REAR PORCH Modern composite door with central glazed panel giving access to the rear steps leading to the garden. Access to utility room and WC.
WC Two piece suite comprising of WC with push button flush and corner mounted wash hand basin with storage cupboard under, deeper windowsill and triple glazed window offering a lovely aspect to the garden, driveway and countryside beyond.
UTILITY ROOM 8' 5" x 7' 0" (2.57m x 2.13m) Fitted with a range of matching units to the kitchen and work surface over incorporating white sink unit with mixer tap and tiling to upstands. Integrated washing machine and "Volkira Mechanical heat recovery and ventilation system".
LOUNGE 11' 3" x 19' 6" (3.43m x 5.94m) Fabulous room with vaulted ceiling, central beam feature and two excellent triple glazed corner windows creating a huge amount of natural light and offering a beautiful aspect over the drive, garden, studio and far-reaching views towards the hills and surrounding countryside. Wood burning stove set on a slate flagged hearth, stone sides and top and electric panel heater.
BEDROOM 11' 5" x 11' 10" (3.48m x 3.61m) Double room with triple glazed window with deep sill looking towards the rear garden banking, additional Fakro triple glazed skylight, and ceiling light point.
BEDROOM 11' 5" x 11' 1" (3.48m x 3.38m) Further well proportioned double room with triple glazed window and deeper sill to the rear elevation looking to the garden banking with supplementary light from a Fakro triple glazed roof light.
BATHROOM 8' 1" x 7' 5" (2.46m x 2.26m) Fitted with a modern four piece suite in white comprising with glazed shower screen with floor drain and shower with flexi track spray and fixed rain head coming from the ceiling, WC with push button flush, panelled bath with mixer tap and wall hung wash hand basin with mixer tap and electric mirror above. Triple glazed window with deep sill to rear with fitted blind, inset lights and air recirculation system.
EXTERIOR Approached by "Occupation Lane" situated to the end of Foxfield Rd and adjacent to the former railway Crossing Kepper's Cottage. Gated access to the boundary of the property that opens onto the drive offering substantial and ample parking for numerous vehicles including caravans, trailers, etc with the excellent addition of a garage with roller door. To the rear of the polytunnel building accessed from the side of the garage, is a substantial strip of land being part of the former railway line with a Hen House, numerous fruit trees, daffodils etc.
The garden is of an informal design with natural watercourse, young Beech hedging, raised beds and a variety of specimen trees, shrubs and bushes. To the left hand side of the driveway adjacent to the garage is a mature border with roses and a variety of other planting with access from the side leading to an aluminium frame greenhouse. Beyond here there is a lovely, detached studio/workshop/office which is a fabulous and versatile benefit to the property. To the end of the drive and house there is a gravel path giving access around the rear where there is a natural garden space with the path continuing right around the perimeter of the property. A beautiful, well proportioned garden complimenting this excellent property.
STUDIO 11' 6" x 7' 11" (3.51m x 2.41m) Windows overlooking the garden and feature leaded and pattern glass window to the gable. Stove to the corner of the room, wood block work surface with small sink and mixer tap and useful storage cupboard under.
GARAGE & WORKSHOP 25' 7" x 14' 3" (7.8m x 4.34m) Pine panelled ceiling, shelving to walls, electric light and power and open access to workshop area. Door to barn. Water supply and Butler's sink installed in workshop.
BARN 12' 10" x 14' 1" (3.91m x 4.29m)
GENERAL INFORMATION TENURE: Freehold
COUNCIL TAX: A
LOCAL AUTHORITY: Westmorland & Furness District Council
SERVICES: Mains services include gas, electric and water. Drainage is by way of a water treatment plant within the grounds for the wastewater shared with Bush Green the neighbouring property.
Brochures
Brochure- COUNCIL TAXA payment made to your local authority in order to pay for local services like schools, libraries, and refuse collection. The amount you pay depends on the value of the property.Read more about council Tax in our glossary page.
- Band: A
- PARKINGDetails of how and where vehicles can be parked, and any associated costs.Read more about parking in our glossary page.
- Garage,Off street
- GARDENA property has access to an outdoor space, which could be private or shared.
- Yes
- ACCESSIBILITYHow a property has been adapted to meet the needs of vulnerable or disabled individuals.Read more about accessibility in our glossary page.
- Ask agent
Foxfield Road, Broughton-in-Furness, Cumbria
Add an important place to see how long it'd take to get there from our property listings.
__mins driving to your place
Your mortgage
Notes
Staying secure when looking for property
Ensure you're up to date with our latest advice on how to avoid fraud or scams when looking for property online.
Visit our security centre to find out moreDisclaimer - Property reference 101553005504. The information displayed about this property comprises a property advertisement. Rightmove.co.uk makes no warranty as to the accuracy or completeness of the advertisement or any linked or associated information, and Rightmove has no control over the content. This property advertisement does not constitute property particulars. The information is provided and maintained by J H Homes, Ulverston. Please contact the selling agent or developer directly to obtain any information which may be available under the terms of The Energy Performance of Buildings (Certificates and Inspections) (England and Wales) Regulations 2007 or the Home Report if in relation to a residential property in Scotland.
*This is the average speed from the provider with the fastest broadband package available at this postcode. The average speed displayed is based on the download speeds of at least 50% of customers at peak time (8pm to 10pm). Fibre/cable services at the postcode are subject to availability and may differ between properties within a postcode. Speeds can be affected by a range of technical and environmental factors. The speed at the property may be lower than that listed above. You can check the estimated speed and confirm availability to a property prior to purchasing on the broadband provider's website. Providers may increase charges. The information is provided and maintained by Decision Technologies Limited. **This is indicative only and based on a 2-person household with multiple devices and simultaneous usage. Broadband performance is affected by multiple factors including number of occupants and devices, simultaneous usage, router range etc. For more information speak to your broadband provider.
Map data ©OpenStreetMap contributors.





