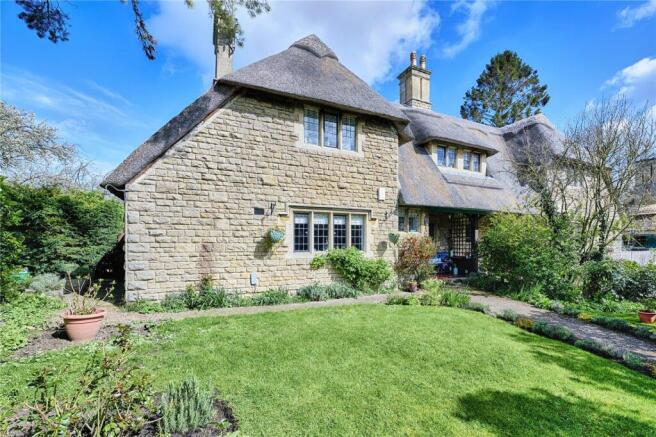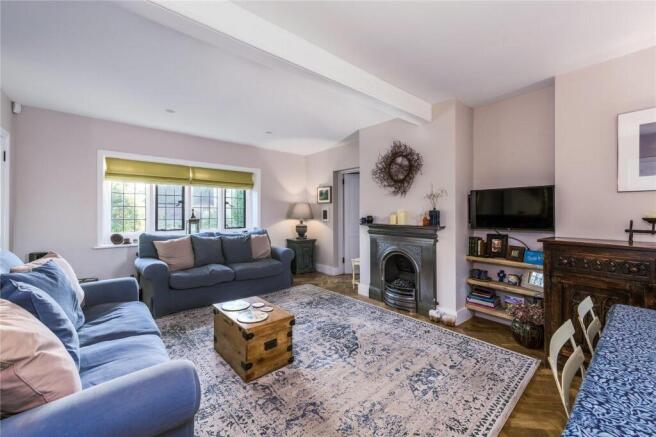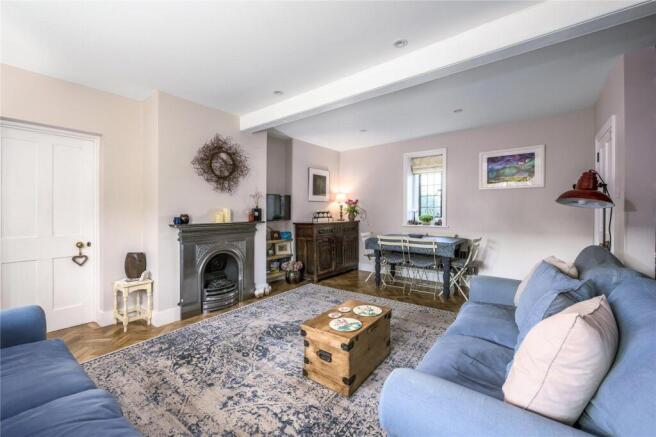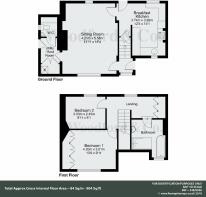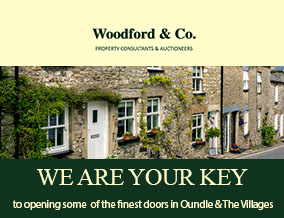
The Green, Ashton

- PROPERTY TYPE
Semi-Detached
- BEDROOMS
2
- BATHROOMS
1
- SIZE
Ask agent
- TENUREDescribes how you own a property. There are different types of tenure - freehold, leasehold, and commonhold.Read more about tenure in our glossary page.
Freehold
Key features
- A delightful Ashton cottage
- Superbly renovated and updated
- Two double bedrooms and luxurious UPSTAIRS bathroom
- Utility room and cloakroom / WC
- Beautiful gardens
- No Chain
Description
One of the lovely "Ashton Estate" cottages that has, in recent years, been subject to a significant refurbishment and re-modelling, resulting in a spacious, high quality, two bedroomed home. Constructed around 1900, and Listed Grade II, the cottage is built of pitch-faced stone, beneath a recently re-ridged, Norfolk reed thatched roof. The original character has been successfully combined with contemporary styling, resulting in a beautiful and practical cottage. Planning Permission has been granted for the installation of a shepherd’s hut in the garden, affording the possibility of having a 3rd bedroom with en suite. The owners have been diligent in their upkeep, and Fir Tree Cottage is now ready for new owners to enjoy a high-quality home in such a wonderful setting.
The house is entered via an open fronted porch, with quarry tiled floor. The bespoke, timber door opens to the hall, which has Amtico parquet flooring leading through to the sitting room. The four mullioned windows, with leaded panes, over-look the front garden, and a smaller window over-looks the rear garden. A period style fireplace makes an attractive focal point. A door leads through to the kitchen / breakfast room, which is fitted with an extensive range of bespoke, solid wood units to three walls, with leather-finished granite worktops with matching up-stands. The sink is fitted with a Quooker boiling water tap. Integrated appliances include microwave, oven, hob, extractor, dishwasher and fridge/freezer. Windows to both the front & rear aspects afford views of the gardens. There is space for a dining table next to a run of bespoke fitted seating. A door opens to the garden. The side hall serves as utility cum boot room and is fitted with floor-to-ceiling cupboards designed to house the washing machine & tumble dryer, linen shelving and the floor mounted oil-fired boiler. A door opens to the cloakroom, which has WC, wash basin and boot cupboard. The loft space provides some storage above.
The stairs lead from the hall to the large landing with a range of bespoke storage cupboards to one wall. Period, four panel doors lead to each of the bedrooms and bathroom. The main bedroom has a triple light, stone mullion window with leaded lights, to the front aspect. A bespoke range of fully fitted wardrobes are set to one wall and offer drawers, hanging space and shelving. The second bedroom has a view over the garden and to the fields beyond. The bathroom is beautifully fitted with a double ended bath, an oversize wash basin upon a vanity unit, WC and a large, walk-in, glazed, shower cubicle with mains pressure shower.
A timber latch gate gives access to the front garden path which leads on to the covered porch. An attractive fir tree, that stands to the left boundary, gives the cottage its name. The front is mostly lawned and a timber gate gives access to the rear garden. The rear is approximately 150' in length, mainly lawned with a few flower beds, various maturing trees & shrubs including lilac, a fruit tree, some firs and laurel. Midway along the garden is a private paved seating area, beside which is a useful timber workshop / store, with power & light, approximately 14' x11' and with power & light connected. To the very rear is an attractive drystone wall, the other side of which is meadow land. A thatched, stone, former wash house or igloo, now makes a great home office or studio.
Location
Ashton is a delightful village set around a traditional green, with a pub, The Chequered Skipper, standing to one end. The village evolved around the farms of the Ashton Estate, but many of the surviving cottages were built at the end of the 19th and early 20th century. The village has a number of footpaths and bridleways leading through the Wold and over the gently rolling countryside of the Nene Valley. Oundle lies about 1 ½ miles away and offers a range of family run shops, businesses and restaurants, set around the Market Place. There is a good range of schooling and leisure facilities. Peterborough lies about 12 miles away and offers extensive facilities as well as main line rail travel with journey times to London Kings Cross from about 48 mins.
Services
Mains water & electricity. Private drainage. Oil-fired heating.
Tenure
Freehold, with vacant possession.
Local Authority
North Northamptonshire Council
Council Tax - Band D
EPC – Building Listed Grade II,
Viewings
A pleasure, but strictly by appointment with Woodford & Co. Telephone .
Brochures
BROCHURE Fir Tree Cottage.pdfBrochure- COUNCIL TAXA payment made to your local authority in order to pay for local services like schools, libraries, and refuse collection. The amount you pay depends on the value of the property.Read more about council Tax in our glossary page.
- Ask agent
- PARKINGDetails of how and where vehicles can be parked, and any associated costs.Read more about parking in our glossary page.
- Ask agent
- GARDENA property has access to an outdoor space, which could be private or shared.
- Yes
- ACCESSIBILITYHow a property has been adapted to meet the needs of vulnerable or disabled individuals.Read more about accessibility in our glossary page.
- Ask agent
Energy performance certificate - ask agent
The Green, Ashton
Add an important place to see how long it'd take to get there from our property listings.
__mins driving to your place
Your mortgage
Notes
Staying secure when looking for property
Ensure you're up to date with our latest advice on how to avoid fraud or scams when looking for property online.
Visit our security centre to find out moreDisclaimer - Property reference 33744039. The information displayed about this property comprises a property advertisement. Rightmove.co.uk makes no warranty as to the accuracy or completeness of the advertisement or any linked or associated information, and Rightmove has no control over the content. This property advertisement does not constitute property particulars. The information is provided and maintained by Woodford & Co, Oundle. Please contact the selling agent or developer directly to obtain any information which may be available under the terms of The Energy Performance of Buildings (Certificates and Inspections) (England and Wales) Regulations 2007 or the Home Report if in relation to a residential property in Scotland.
*This is the average speed from the provider with the fastest broadband package available at this postcode. The average speed displayed is based on the download speeds of at least 50% of customers at peak time (8pm to 10pm). Fibre/cable services at the postcode are subject to availability and may differ between properties within a postcode. Speeds can be affected by a range of technical and environmental factors. The speed at the property may be lower than that listed above. You can check the estimated speed and confirm availability to a property prior to purchasing on the broadband provider's website. Providers may increase charges. The information is provided and maintained by Decision Technologies Limited. **This is indicative only and based on a 2-person household with multiple devices and simultaneous usage. Broadband performance is affected by multiple factors including number of occupants and devices, simultaneous usage, router range etc. For more information speak to your broadband provider.
Map data ©OpenStreetMap contributors.
