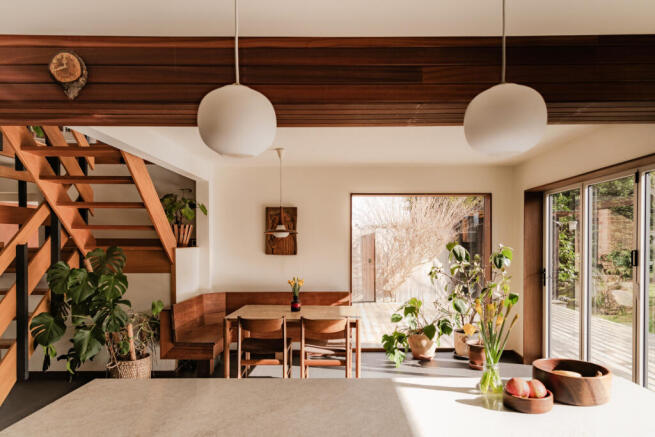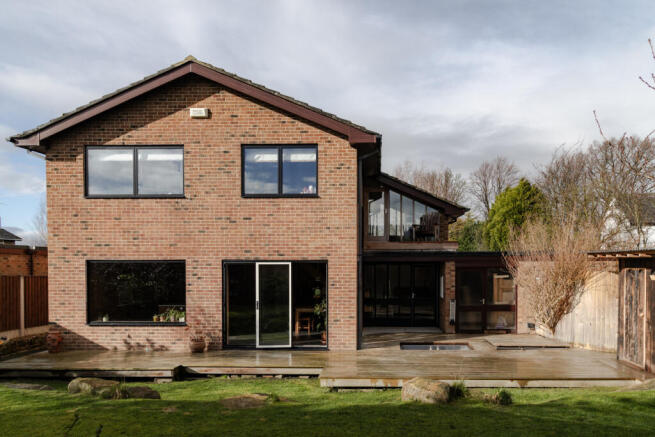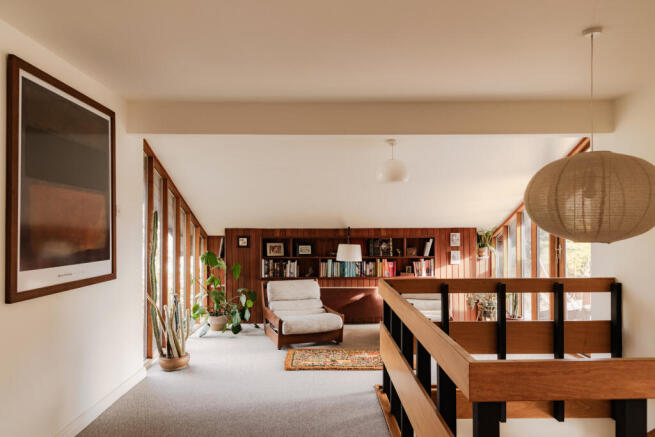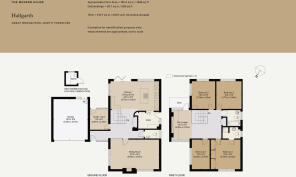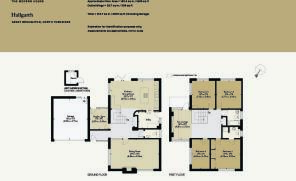
Hallgarth, Great Broughton, North Yorkshire

- PROPERTY TYPE
Detached
- BEDROOMS
4
- BATHROOMS
2
- SIZE
2,305 sq ft
214 sq m
- TENUREDescribes how you own a property. There are different types of tenure - freehold, leasehold, and commonhold.Read more about tenure in our glossary page.
Freehold
Description
The Tour
Banks of evergreen and broad-leafed trees guide towards the house's private driveway, which has parking for several cars. The house's frontage nods to American modernist styles with its geometric silhouettes and sweeping rooflines. Its profile is formed of pinky-brown brick elevations and is accented by oversized blackened aluminium openings.
The entrance porch connects an en bloc double garage to the main body of the house. It opens into a beautiful hallway that gives access to the living spaces on the ground and first floor. A well-curated material palette established here continues across the plan; highlights include sapele-clad walls, flush plywood doors and internal glazed screens.
To the right of the hall is the sitting room, a generous and welcoming space with exquisite ochre-hued panelling. A wide chimney, clad in Danish Petersen-Tegl bricks, provides a focal point. The room is triple aspect, with wide picture windows on two sides and a glazed screen to the hall.
Just beyond is the kitchen, which has a sophisticated finish. Generous arrays of bespoke cabinetry (crafted by local firm Scawtons) sit neatly below white veined marble worktops. A central island divides the kitchen from the dining area, where banquette seating has been fitted. With triple concertina doors to the garden, the space maintains a strong visual connection with the outside. Discretely tucked behind the kitchen is a handy utility room. A playroom/study and a WC complete the ground-floor plan.
The first floor is reached by via a sculptural open-tread staircase. An additional living space lies upstairs, with lofty inclined ceilings that fall to a sitting area backed by open-fronted storage and bookending glazed screens. These capture the far-reaching rural views outside and beckon in plenty of natural light.
Four bedrooms and a family bathroom radiate from the landing. The primary bedroom has plenty of built-in storage, as well as an en suite shower room with playful kit-kat tiling and colourful terrazzo-tiled floor. The view from here is expansive, stretching towards Broughton Bridge Beck in the distance.
The remaining bedrooms are also generously sized, with large panes looking out beyond tree canopies towards the undulating rural landscape beyond.
Outdoor Space
The house sits amid well-maintained gardens, with carefully considered planting, specimen trees, sun and dining terraces and a centrally placed lawned area, perfect for kicking a ball or playing badminton. There is a strong sense of privacy, enhanced by the timber fencing around its perimeter.
A hand-built sauna and stainless-steel plunge pool sit within with the expansive timber deck at the rear of the house. There is also a double garage and a driveway with room for overspill parking.
The Area
Nestled in the glorious North Yorkshire countryside, Great Broughton is a peaceful village with a couple of friendly pubs, The Jet Miners and The Bay Horse.
The local market town of Stokesley is around a five-minute drive north. Renowned for its fine Georgian architecture, its historic high street has an array of independent coffee shops and restaurants such as Milk + Grind, Sadlers Café and Bistro and The Truffled Hog.
The bustling town of Middlesborough is only 10 miles away from Hallgarth. A larger hub for dining, shopping and entertainment, the city hosts an annual multi-cultural festival – a melange of live music, food stalls catering for every taste, crafts and fashion.
The wider landscape is awash with historical attractions, with notable sites including Nunnington Hall and Rievaulx Abbey, which are managed by the National Trust and English Heritage respectively. Nature enthusiasts and hikers can explore the vibrant heather landscape in nearby areas in and around the North Yorkshire moors, like Goathland, Hutton-le-Hole, and Whitby, the inspiration for Bram Stoker’s ‘Dracula’. The lovely seaside town of Saltburn-by-the-Sea is only 15 miles north-east.
There is a wide selection of well-regarded primary and secondary schools in the area, including the local village primary, Kirkby and Great Broughton CE VA primary school.
Northallerton station is a 25-minute drive away. Fast and convenient travel to London and Manchester is possible, with a journey to each taking around two to two-and-a-half hours. Newcastle is accessible in around 50 minutes.
Council Tax Band: G
- COUNCIL TAXA payment made to your local authority in order to pay for local services like schools, libraries, and refuse collection. The amount you pay depends on the value of the property.Read more about council Tax in our glossary page.
- Band: G
- PARKINGDetails of how and where vehicles can be parked, and any associated costs.Read more about parking in our glossary page.
- Garage
- GARDENA property has access to an outdoor space, which could be private or shared.
- Private garden
- ACCESSIBILITYHow a property has been adapted to meet the needs of vulnerable or disabled individuals.Read more about accessibility in our glossary page.
- Ask agent
Hallgarth, Great Broughton, North Yorkshire
Add an important place to see how long it'd take to get there from our property listings.
__mins driving to your place



Your mortgage
Notes
Staying secure when looking for property
Ensure you're up to date with our latest advice on how to avoid fraud or scams when looking for property online.
Visit our security centre to find out moreDisclaimer - Property reference TMH81734. The information displayed about this property comprises a property advertisement. Rightmove.co.uk makes no warranty as to the accuracy or completeness of the advertisement or any linked or associated information, and Rightmove has no control over the content. This property advertisement does not constitute property particulars. The information is provided and maintained by The Modern House, London. Please contact the selling agent or developer directly to obtain any information which may be available under the terms of The Energy Performance of Buildings (Certificates and Inspections) (England and Wales) Regulations 2007 or the Home Report if in relation to a residential property in Scotland.
*This is the average speed from the provider with the fastest broadband package available at this postcode. The average speed displayed is based on the download speeds of at least 50% of customers at peak time (8pm to 10pm). Fibre/cable services at the postcode are subject to availability and may differ between properties within a postcode. Speeds can be affected by a range of technical and environmental factors. The speed at the property may be lower than that listed above. You can check the estimated speed and confirm availability to a property prior to purchasing on the broadband provider's website. Providers may increase charges. The information is provided and maintained by Decision Technologies Limited. **This is indicative only and based on a 2-person household with multiple devices and simultaneous usage. Broadband performance is affected by multiple factors including number of occupants and devices, simultaneous usage, router range etc. For more information speak to your broadband provider.
Map data ©OpenStreetMap contributors.
