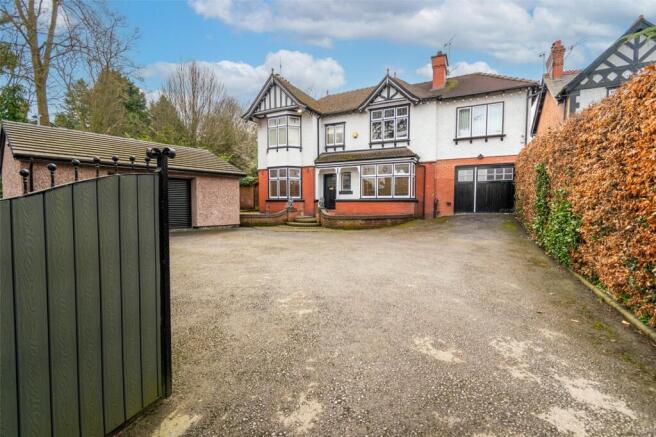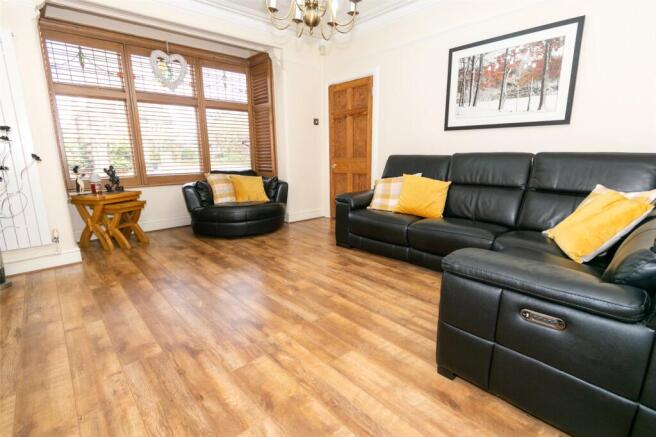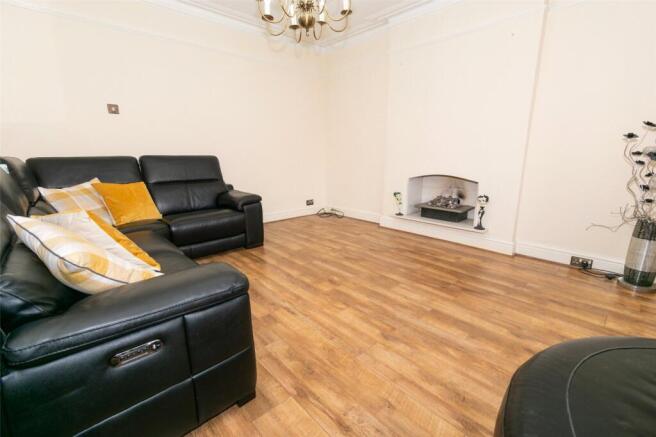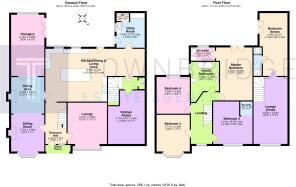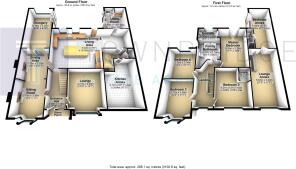Chester Road, Middlewich

- PROPERTY TYPE
Detached
- BEDROOMS
5
- BATHROOMS
4
- SIZE
Ask agent
- TENUREDescribes how you own a property. There are different types of tenure - freehold, leasehold, and commonhold.Read more about tenure in our glossary page.
Freehold
Key features
- Detached Character Property
- 5 Double Bedrooms
- Packed Full of Original Features
- 4 Reception Rooms
- Stunning Kitchen & Dining Area
- Self-Contained Annex with Lounge, Kitchen & En-Suite
- Extensive Driveway & Double Garage
- Mature South Facing Rear Garden
- Tenure: Freehold
- Council Tax Band: F
Description
Ground Floor
Entrance Hall
4.2m x 2.13m
Lounge
4.22m x 4m
Sitting Room
3.73m x 3.35m
Dining Area
3.73m x 3.33m
Orangery
6.2m x 3m
Kitchen & Dining Area
5.33m x 10.06m
Utility Room
3.5m x 2.84m
Downstairs WC
0.81m x 1.27m
Annex Kitchen
5.16m Max x 3.63m
Annex Lounge
6.63m x 3.43m
Bedroom Annex
6.45m x 2.82m
First Floor
Master Bedroom
5.36m x 3.28m
En-Suite
1.37m x 2.3m
Bedroom 2
4.22m x 4.01m
En-Suite
1.32m x 1.27m
Bedroom 3
3.7m x 3.38m
Bedroom 4
3.76m x 3.33m
Family Bathroom
3.02m x 2.8m
Double Garage
6.68m x 5.84m
Location
Middlewich is a popular market town of historical interest. It benefits from nearby open countryside and has the additional attraction of local canals providing excellent scenic walkways.
Tenure
Freehold. For Sale by private treaty.
Local Authority & Tax Band
Cheshire East. Council Tax Band: F
Services
The property is connected to mains gas, electric, water and drainage. We have not tested any of the services.
Viewings
Strictly by appointment. Please contact Townbridge Estate Agents to arrange your viewing.
Mortgage Advice
We offer a fully independent mortgage and financial advice service. By our arranging an appointment to discuss your requirements, you will receive professional and independent mortgage advice that will be entirely appropriate to your own circumstances, may well save you money and speed up the whole transaction. Call our office to discuss your requirements.
Agents Notes
These particulars whilst believed to be accurate are set out as a general outline only for guidance and do not constitute any part of an offer or contract. Intending purchasers should not rely on them as statements of representation of fact, but must satisfy themselves by inspection or otherwise as to their accuracy. All measurements quoted are approximate. We are unable to confirm the working order of any fixtures and fittings including appliances that are included in these particulars. No person in the firms employment has the authority to make or give any representation or warranty in respect of the property.
Brochures
Particulars- COUNCIL TAXA payment made to your local authority in order to pay for local services like schools, libraries, and refuse collection. The amount you pay depends on the value of the property.Read more about council Tax in our glossary page.
- Ask agent
- PARKINGDetails of how and where vehicles can be parked, and any associated costs.Read more about parking in our glossary page.
- Yes
- GARDENA property has access to an outdoor space, which could be private or shared.
- Yes
- ACCESSIBILITYHow a property has been adapted to meet the needs of vulnerable or disabled individuals.Read more about accessibility in our glossary page.
- Ask agent
Chester Road, Middlewich
Add an important place to see how long it'd take to get there from our property listings.
__mins driving to your place



Your mortgage
Notes
Staying secure when looking for property
Ensure you're up to date with our latest advice on how to avoid fraud or scams when looking for property online.
Visit our security centre to find out moreDisclaimer - Property reference AEL250042. The information displayed about this property comprises a property advertisement. Rightmove.co.uk makes no warranty as to the accuracy or completeness of the advertisement or any linked or associated information, and Rightmove has no control over the content. This property advertisement does not constitute property particulars. The information is provided and maintained by Townbridge Estate Agents, Middlewich. Please contact the selling agent or developer directly to obtain any information which may be available under the terms of The Energy Performance of Buildings (Certificates and Inspections) (England and Wales) Regulations 2007 or the Home Report if in relation to a residential property in Scotland.
*This is the average speed from the provider with the fastest broadband package available at this postcode. The average speed displayed is based on the download speeds of at least 50% of customers at peak time (8pm to 10pm). Fibre/cable services at the postcode are subject to availability and may differ between properties within a postcode. Speeds can be affected by a range of technical and environmental factors. The speed at the property may be lower than that listed above. You can check the estimated speed and confirm availability to a property prior to purchasing on the broadband provider's website. Providers may increase charges. The information is provided and maintained by Decision Technologies Limited. **This is indicative only and based on a 2-person household with multiple devices and simultaneous usage. Broadband performance is affected by multiple factors including number of occupants and devices, simultaneous usage, router range etc. For more information speak to your broadband provider.
Map data ©OpenStreetMap contributors.
