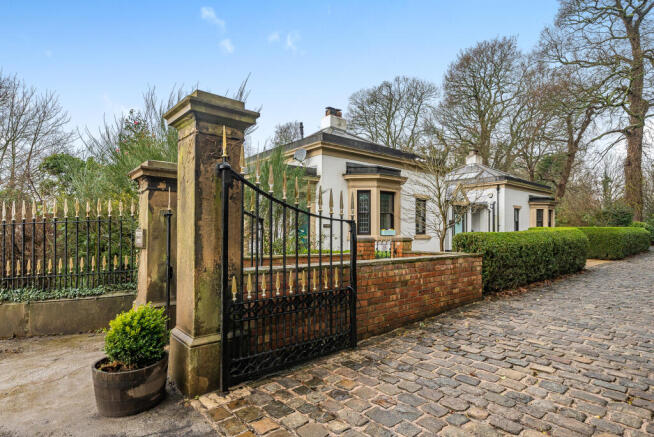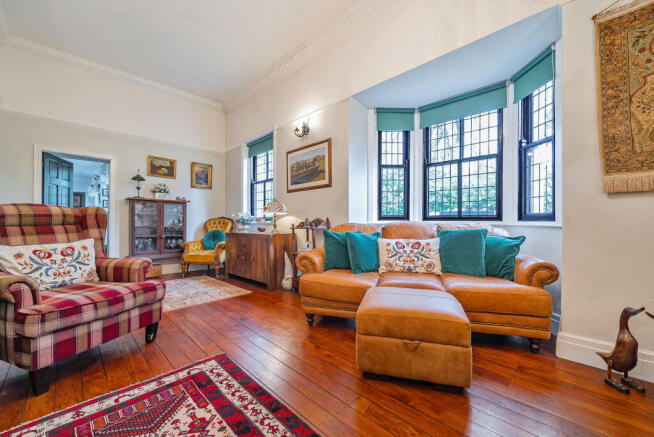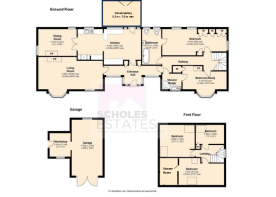Hesketh Lodge, Holmeswood Road, Rufford, Ormskirk, Lancashire

- PROPERTY TYPE
Detached
- BEDROOMS
4
- BATHROOMS
3
- SIZE
1,711 sq ft
159 sq m
- TENUREDescribes how you own a property. There are different types of tenure - freehold, leasehold, and commonhold.Read more about tenure in our glossary page.
Freehold
Key features
- Historic Lodge House – Part of the Lord Hesketh estate.
- Prime Location – 0.4-acre plot by Rufford Park.
- Spacious Living – 4/5 beds, 3 receptions, conservatory.
- Period Charm – Leaded windows, beams, fireplaces.
- Luxury Kitchen – La Canche range, wood worktops.
- Stunning Gardens – Wood-fired oven, pond, stream.
- Ample Parking – Cobbled drive, gated, garage.
- Council Tax Band C
Description
Steeped in history and brimming with charm, this former lodge house to the Lord Hesketh family estate has been meticulously restored and extended to create a stunning family home. Set within a 0.4-acre plot, the property enjoys an enviable position on the fringe of the 160-acre Rufford Park, offering breathtaking views over woodland and open farmland. With four/five bedrooms, multiple reception spaces, a beautiful conservatory, and elegant period features throughout, this home offers a perfect blend of character and contemporary comfort.
Step Inside
Passing through the covered entrance porch, a solid wood door opens into a warm and inviting hallway. Full-length leaded windows bathe the space in natural light, while dado-height panelling, built-in cloaks storage, and a tiled floor set a refined yet homely tone.
To the left, the lounge is a beautifully appointed space with a stone fireplace, oak mantle, and cast iron wood-burning stove—a perfect setting for cosy evenings. A leaded bay window and additional side window flood the room with light, complementing the wood flooring and built-in shelving.
Flowing seamlessly from the hall, the breakfast kitchen is a chef’s dream. The La Canche range cooker takes centre stage, framed by an exposed brick inset with an oak mantle. Solid wood work surfaces, cream cabinetry, integrated appliances, and a breakfast bar add both style and practicality. Leaded windows frame scenic views over the garden and farmland beyond.
Adjoining the kitchen, the conservatory is a wonderful retreat, wrapped in glass to make the most of the garden and countryside views. Sunlight pours into this elegant space, with French doors opening onto the rear terrace, seamlessly blending indoor and outdoor living.
For more formal occasions, the dining room offers the perfect setting, featuring a charming fireplace, wood flooring, and dual-aspect windows overlooking the side and rear gardens.
Ground Floor Living & Sleeping Quarters
Beyond the main living areas, an inner hallway leads to the master bedroom, a peaceful sanctuary with dual-aspect leaded windows and extensive built-in wardrobes. The luxurious en-suite bathroom is fitted with a freestanding bath, telephone-style mixer tap, pedestal wash hand basin, bidet, and WC, with tiled flooring and an opaque glazed window adding to the elegance.
A versatile fifth bedroom, currently used as a study/snug, features a bay window, an ornate wood-burning stove, and built-in storage. This room also benefits from an en-suite shower room, complete with a corner shower cubicle, wash hand basin, WC, and fully tiled walls and flooring.
Upstairs: Tranquil Bedrooms with Countryside Views
A spindled staircase leads to the first-floor landing, where a leaded and stained-glass window and Velux roof window add character and light.
Three well-appointed bedrooms enjoy beamed ceilings and Velux windows, each offering a blend of charm and practicality. The second bedroom features built-in wardrobes, while the third and fourth bedrooms provide bright and airy spaces, perfect for children or guests.
A modern en-suite shower room serves the upper floor, ensuring convenience and privacy for family members or visitors.
Step Outside
Set behind stone pillars and wrought iron gates, the home is approached via a cobbled driveway, providing ample parking. The gravelled front garden, adorned with topiary borders and ornamental boxed hedges, enhances the property’s grandeur.
To the rear, the stunning landscaped gardens create a private oasis, backing onto Rufford New Hall woodland and rolling farmland. A paved terrace offers an inviting space for outdoor dining, complemented by an Italian wood-fired oven with a marble preparation surround. A picturesque pond, arbour, and feature stream enhance the tranquillity, while gravel pathways and shrub borders ensure low-maintenance upkeep. A discreet wood store completes the outdoor space.
The single garage benefits from double-opening doors, power, lighting, and an inspection pit, making it a practical addition to this beautiful home.
Tenure
We are informed by the Vendor that the property is Freehold.
- COUNCIL TAXA payment made to your local authority in order to pay for local services like schools, libraries, and refuse collection. The amount you pay depends on the value of the property.Read more about council Tax in our glossary page.
- Band: C
- PARKINGDetails of how and where vehicles can be parked, and any associated costs.Read more about parking in our glossary page.
- Yes
- GARDENA property has access to an outdoor space, which could be private or shared.
- Yes
- ACCESSIBILITYHow a property has been adapted to meet the needs of vulnerable or disabled individuals.Read more about accessibility in our glossary page.
- Ask agent
Hesketh Lodge, Holmeswood Road, Rufford, Ormskirk, Lancashire
Add an important place to see how long it'd take to get there from our property listings.
__mins driving to your place

Your mortgage
Notes
Staying secure when looking for property
Ensure you're up to date with our latest advice on how to avoid fraud or scams when looking for property online.
Visit our security centre to find out moreDisclaimer - Property reference MQX-20528273. The information displayed about this property comprises a property advertisement. Rightmove.co.uk makes no warranty as to the accuracy or completeness of the advertisement or any linked or associated information, and Rightmove has no control over the content. This property advertisement does not constitute property particulars. The information is provided and maintained by Scholes Estates Ltd, Covering Rufford & Surrounding Areas. Please contact the selling agent or developer directly to obtain any information which may be available under the terms of The Energy Performance of Buildings (Certificates and Inspections) (England and Wales) Regulations 2007 or the Home Report if in relation to a residential property in Scotland.
*This is the average speed from the provider with the fastest broadband package available at this postcode. The average speed displayed is based on the download speeds of at least 50% of customers at peak time (8pm to 10pm). Fibre/cable services at the postcode are subject to availability and may differ between properties within a postcode. Speeds can be affected by a range of technical and environmental factors. The speed at the property may be lower than that listed above. You can check the estimated speed and confirm availability to a property prior to purchasing on the broadband provider's website. Providers may increase charges. The information is provided and maintained by Decision Technologies Limited. **This is indicative only and based on a 2-person household with multiple devices and simultaneous usage. Broadband performance is affected by multiple factors including number of occupants and devices, simultaneous usage, router range etc. For more information speak to your broadband provider.
Map data ©OpenStreetMap contributors.
![1254054_(1)[1]](https://media.rightmove.co.uk/dir/282k/281675/159481736/281675_MQX-20528273_IMG_00_0000_max_656x437.jpeg)



