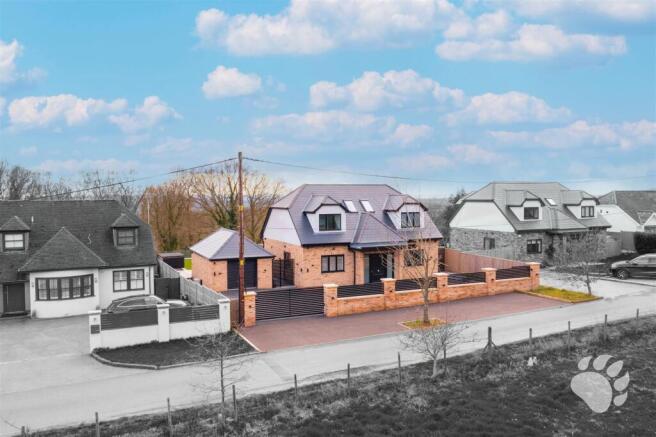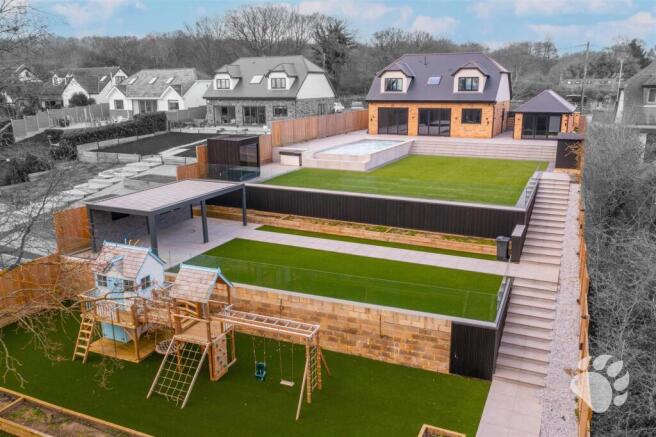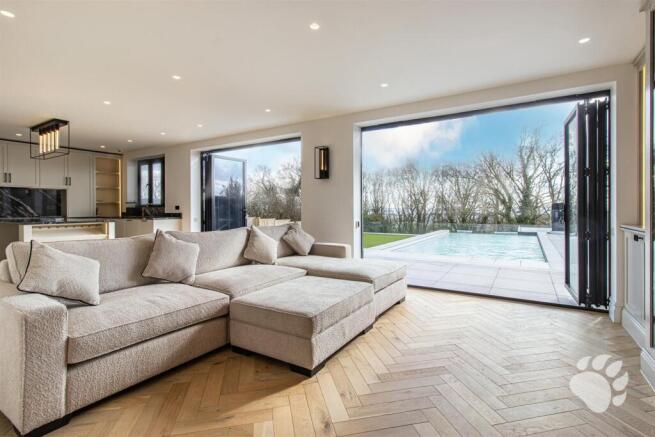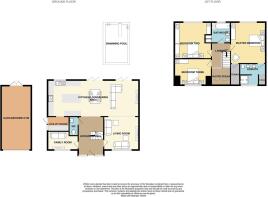
Thames View, Langdon Hills, SS16

- PROPERTY TYPE
Detached
- BEDROOMS
3
- BATHROOMS
3
- SIZE
1,895 sq ft
176 sq m
- TENUREDescribes how you own a property. There are different types of tenure - freehold, leasehold, and commonhold.Read more about tenure in our glossary page.
Freehold
Key features
- Striking & Spacious Entrance Hall With Solid Oak Staircase & Glass Balustrades
- Living Room 12'8 x 12'5 Plus Home Office 11'5 x 6'5
- Incredible Open Plan Kitchen/Living & Dining Area 34'6 x 13'11 With Bespoke Fitted Kitchen & Marble Encased Media Wall
- Valued Ceiling & Spacious First Floor Landing
- Master Bedroom 15'5 x 12'9 With Ensuite 9'8 x 8'6, Bedroom Two 13'7 x 12'7 Plus Bedroom Three 12'9 x 11'3
- Luxurious four Piece Family Bathroom Suite 7'8 x 7' With TV Set Opposite Bathtub
- Stunning Rear Garden Set Over Three Floors With Infinity Pool, Plunge Pool, Sauna, Outdoor Kitchen & Kids Play Area
- Garage/Home Gym 23'11 x 11'1
- Gated Entrance With Wealth Of Driveway Parking
- Picturesque Location With Far Reaching & Uninterrupted Views
Description
Internally the new owner will be greeted by the striking and spacious entrance hall complete with a feature solid oak staircase with glass balustrades. The staircase becomes the focal point of the entrance hall. There is a vaulted ceiling to the entrance hall giving a real sense of space.
A fine feature to the entrance hall is the large, bold steel front door which is sat between two panels of bullet proof glass.
The entire ground floor profits from solid oak flooring with 'wet' underfloor heating. The entrance hall then allows access to all of the remaining living accommodation.
There are two separate reception rooms to the front of the property. The living room measures 12'8 x 12'5 and opens onto the huge open plan living space. The second of the two reception rooms is the home office and measures a further 11'5 x 6'5. If this were not used as the home office this could comfortably act as a children's play room, an additional family room or even a fourth bedroom which is a great illustration of the versatility that this home offers.
Worthy of special mention is the incredible open plan kitchen, living and dining area which measures an impressive 34'6 x 13'11.
The bespoke fitted kitchen measures approximately 13'11 x 12'7 with an array of fitted 'Miele' appliances including the induction hob, the double oven, dishwasher and wine fridge. There is also an American fridge/freezer and a feature island central to the kitchen which becomes the focal point of the kitchen area. The kitchen worktops are all marble which continues the homes no expenses spared theme throughout.
The washing machine and tumble drier can be found in the separate utility room off of the kitchen which measures a further 8' x 5'2.
The open plan living/dining area has a feature media wall which is encased in marble and has a gas fire set beneath the TV. There are two sets of large bi-fold doors off of the living area which open onto the huge south-facing rear garden. The bi-fold doors, windows overlooking the garden from the kitchen and the door and window off of the utility room all come fitted with stylish and contemporary 'between glass blinds', controllable via fitted magnets to the sides of each blind.
The ground floor W/C completes the ground floor living accommodation, with marble walls there is a W/C and washbasin.
The first floor commences with a spacious landing complete with glass balustrades. The landing allows access to all three double bedrooms and the stunning four-piece family bathroom suite.
The master bedroom measures 15'5 x 12'9 complete with a large 9'8 x 8'6 en suite shower room. The en suite is again encased in marble and has a large walk-in shower. There is electric underfloor heating to the en suite plus 'his & hers' sinks. Bedroom two measures 13'7 x 12'7 with bespoke fitted wardrobes whilst bedroom three measures a further 12'9 x 11'3. Bedroom three has both bespoke fitted wardrobes and a bespoke children's bed fitted.
The luxury four-piece family bathroom suite consists of the W/C, washbasin bathtub and large walk-in shower. There is a fitted TV watchable from the bathtub. There is also a fully opening velux window to the bathroom suite.
Air conditioning is fitted throughout the property and there are fitted 'panic alarms to the master bedroom and bedroom three. Additionally, the property is fully alarmed and has 'laser security' systems to the rear bi-fold doors and the utility door. This home has been built with an impeccable level of attention to detail and built buy a developer who has an incredible knowledge of what makes a house, a home.
Externally this home continues to impress and excel with the most incredible of outside spaces. South-facing and approximately 150' in length the garden is separated into three sections with stairs leading down the left hand side of the garden allowing access to all three levels. The first level has an area of patio with steps leading down to a huge area of artificial turf. There is a heated 'infinity' pool to the first level plus a plunge pool and sauna, features which separate this home from anything else we have seen on the open market. The second tier of the garden has a large area of artificial turf leading to an outside kitchen, the rear wall has a feature split edge tile design with space for a fitted TV. There is space for a fire pit and for a BBQ to be fitted.
The third and final tier is the children's play area with a huge children's climbing frame and play area.
The garden also offers far reaching and uninterrupted views across to the River Thames.
To the front there is driveway parking for multiple vehicles behind a gated entrance which only adds further to the properties already superb kerb appeal. There is further parking outside of the secure gated driveway.
The garage measures 23'11 x 11'1 and has been converted into a fully fitted home gym complete with air conditioning and french doors out to the garden. The garage has an electric door to the front. This could be converted back to a garage very easily.
The property itself is set in a beautiful, picturesque location with far-reaching and uninterrupted views over to the Thames Estuary. The views are a priceless feature year round, in the depth of winter and in the height of summer the views will never fail to impress. Thames View is set in a rural location within Langdon Hills set amongst an abundance of green space perfect for growing and already larger families who enjoy the outdoors and who also enjoy a quiet and tranquil setting. Langdon Hills Country Park is just a stones throw away too which is another fine feature.
Located within close proximity of local shops and amenities and just a short distance from rail links direct into London the location provides something for all ages and for all of the family.
This incredible family home combines a fine blend of space, style and specification to a standard rarely seen, the attention to detail in every sense is second to none. Internal viewings come strongly recommended as opportunities to acquire homes of this calibre, in this location truly are few and far between.
Freehold.
Council Tax Band F.
Amount £3,101.67.
Striking & Spacious Entrance Hall -
Solid Oak Staircase With Glass Balustrades -
Solid Oak Flooring & Underfloor Heating To Ground -
Ground Floor W/C -
Living Room - 3.86m x 3.78m (12'8 x 12'5) -
Home Office - 3.48m x 1.96m (11'5 x 6'5) -
Incredible Open Plan Kitchen/Living/Dining Area - 11.13m x 4.24m (36'6 x 13'11 ) -
Marble Worktops Throughout Kitchen -
Marble Media Wall With Gas Fire Pit -
Utility Room - 2.44m x 1.57m (8' x 5'2 ) -
Spacious First Floor Landing -
Master Bedroom - 4.70m x 3.89m (15'5 x 12'9 ) -
En Suite - 2.95m x 2.59m (9'8 x 8'6) -
Bedroom Two - 4.14m x 3.84m (13'7 x 12'7 ) -
Bedroom Three - 3.89m x 3.43m (12'9 x 11'3) -
Four Piece Family Bathroom Suite - 2.34m x 2.13m (7'8 x 7' ) -
Incredible South Facing Rear Garden -
Infinity Pool, Plunge Pool & Sauna -
Outdoor Kitchen -
Outdoor Childrens Play Area -
Wealth Of Secure Gated Parking -
Garage/Home Gym -
Air Conditioning Throughout -
Picturesque Location -
Uninterrupted & Far Reaching Views -
New Build -
No Onward Chain -
Walking Distance To Local Shops & Amenities -
Brochures
Thames View, Langdon Hills, SS16Brochure- COUNCIL TAXA payment made to your local authority in order to pay for local services like schools, libraries, and refuse collection. The amount you pay depends on the value of the property.Read more about council Tax in our glossary page.
- Band: F
- PARKINGDetails of how and where vehicles can be parked, and any associated costs.Read more about parking in our glossary page.
- Yes
- GARDENA property has access to an outdoor space, which could be private or shared.
- Yes
- ACCESSIBILITYHow a property has been adapted to meet the needs of vulnerable or disabled individuals.Read more about accessibility in our glossary page.
- Ask agent
Thames View, Langdon Hills, SS16
Add an important place to see how long it'd take to get there from our property listings.
__mins driving to your place
Your mortgage
Notes
Staying secure when looking for property
Ensure you're up to date with our latest advice on how to avoid fraud or scams when looking for property online.
Visit our security centre to find out moreDisclaimer - Property reference 33743394. The information displayed about this property comprises a property advertisement. Rightmove.co.uk makes no warranty as to the accuracy or completeness of the advertisement or any linked or associated information, and Rightmove has no control over the content. This property advertisement does not constitute property particulars. The information is provided and maintained by Bear Estate Agents, Basildon. Please contact the selling agent or developer directly to obtain any information which may be available under the terms of The Energy Performance of Buildings (Certificates and Inspections) (England and Wales) Regulations 2007 or the Home Report if in relation to a residential property in Scotland.
*This is the average speed from the provider with the fastest broadband package available at this postcode. The average speed displayed is based on the download speeds of at least 50% of customers at peak time (8pm to 10pm). Fibre/cable services at the postcode are subject to availability and may differ between properties within a postcode. Speeds can be affected by a range of technical and environmental factors. The speed at the property may be lower than that listed above. You can check the estimated speed and confirm availability to a property prior to purchasing on the broadband provider's website. Providers may increase charges. The information is provided and maintained by Decision Technologies Limited. **This is indicative only and based on a 2-person household with multiple devices and simultaneous usage. Broadband performance is affected by multiple factors including number of occupants and devices, simultaneous usage, router range etc. For more information speak to your broadband provider.
Map data ©OpenStreetMap contributors.





