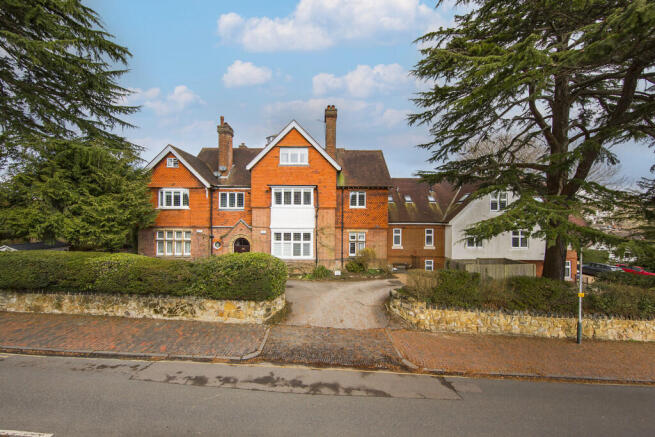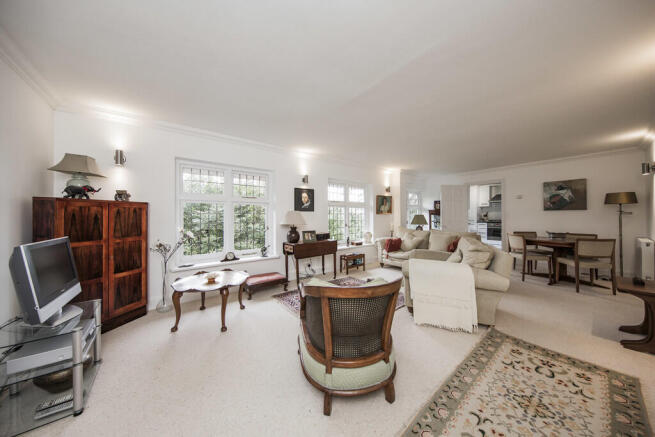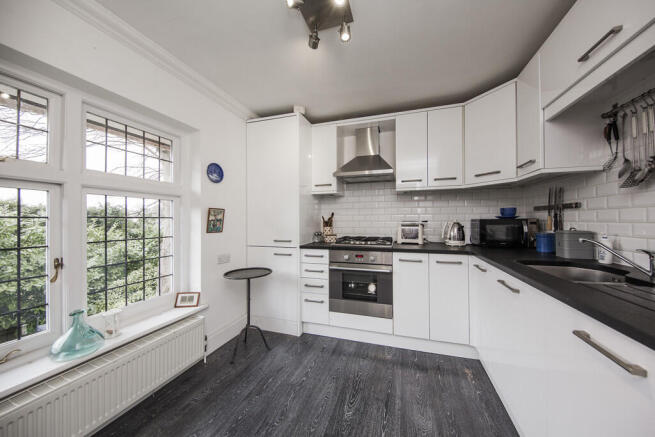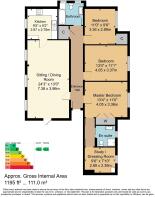
Rodmell Road, Tunbridge Wells

- PROPERTY TYPE
Apartment
- BEDROOMS
3
- BATHROOMS
2
- SIZE
1,195 sq ft
111 sq m
Key features
- First Floor Apartment
- Three Double Bedrooms
- Ensuite Shower & Family Bathroom
- Private Terrace & Communal Garden
- Allocated Parking
- Energy Efficiency Rating: B
- Quiet yet central Location
- Share of Freehold
- Well Presented Throughout
- NO CHAIN
Description
Situated in a quiet location yet within easy walking distance of the Pantiles and High Street this is an ideal downsize or lateral move property.
Approached over a gravel driveway where there is allocated parking for every apartment as well as visitors parking and through the communal gardens, there is a communal entrance which is shared with just one other apartment. Entering the property you immediately notice the light & bright sitting room to your left with three large windows giving an aspect over the gardens and to the town beyond, as well as a door to the private terraced patio.
A modern kitchen leads off the sitting room with a good range of cupboards, integrated appliances and a brand new combination boiler.
The principal bedroom is spacious and has the benefit of built in wardrobes, a further dressing room/ study as well as a modern ensuite shower room with walk in shower.
Two further bedrooms are both doubles with one having a built in wardrobe, as well as there being a modern family bathroom. A useful utility cupboard which houses the washing machine completes the internal accommodation.
Rarely available in this area with this standard and scope of accommodation we highly recommend an early viewing to fully appreciate this property.
Entrance Hall - Sitting Room With Door To Private Terrace - Kitchen - Master Bedroom With En-Suite Shower Room - Dressing Room/Study- Two Further Bedrooms - Bathroom - Driveway Providing One Allocated Parking Space & Visitors Parking - Private Terrace - Communal Gardens
Communal entrance door into hallway, shared with Flat 8. Solid wooden entrance door into:
ENTRANCE HALL: Telephone entry system, radiator,. Large utility cupboard with space and plumbing for washing machine, hanging space and shelving.
SITTING ROOM: Spacious dual aspect sitting room with double glazed leaded light windows giving aspect over town and gardens, two radiators, door to terrace.
KITCHEN: Wall and floor cupboards and drawers finished in white gloss with contrasting work surfaces and tiled splashback. Gas hob with electric oven below and extractor hood above. One and a half bowl sink unit with mixer tap and drainer. Integrated fridge/freezer and dishwasher. Cupboard housing brand new wall mounted combi boiler, radiator. Double glazed window to side.
MASTER BEDROOM: Double glazed window to front, radiator, built-in wardrobes.
EN-SUITE: Modern shower room with sliding glass door into room. Walk-in shower with waterfall head and separate hand held attachment, wash hand basin set into vanity unit with medicine cabinet above, WC. Heated towel rail, ceiling spotlights. Double glazed window to front.
DRESSING ROOM/STUDY: Double glazed window to front, radiator, built-in wardrobes and overhead storage. A trap door leads to underfloor storage.
BEDROOM: Double glazed window to front, radiator.
BEDROOM: Double glazed window to front, radiator, built-in wardrobe.
BATHROOM: Panel enclosed bath with mixer tap, handheld attachment and glass screen, wash hand basin set into vanity unit with medicine cabinet above, WC. Heated towel rail, tiled splashback. Two frosted double glazed windows to side.
OUTSIDE FRONT: Driveway providing access to parking with one allocated space and visitors parking.
OUTSIDE REAR: There is a private section of terrace leading from the sitting room as well as communal gardens with lawn and shared shed for storage.
SITUATION: The property is located on a pleasant residential street to the south of Tunbridge Wells town centre. To this end, it offers excellent access to the Pantiles, Chapel Place, Old High Street and Mount Pleasant areas, where the vast majority of independent retailers, restaurants and bars can be found. There is equally good access to Tunbridge Wells main line railway station which offers fast and frequent services to both London termini and the south coast. Beyond this - slightly further away - are the Royal Victoria Place Shopping Centre and the North Farm retail estate, both of which offer a wider range of principally multiple retailers. Tunbridge Wells has an excellent mix of schools at primary, secondary, grammar and independent levels, many of which are accessible from the property.
TENURE: Leasehold with a share of the Freehold
Lease - 125 years from 7 June 2001
Service Charge - currently £3004.88 per year
Ground Rent - currently £150.00 per year
We advise all interested purchasers to contact their legal advisor and seek confirmation of these figures prior to an exchange of contracts.
COUNCIL TAX BAND: C
VIEWING: By appointment with Wood & Pilcher
ADDITIONAL INFORMATION: Broadband Coverage search Ofcom checker
Mobile Phone Coverage search Ofcom checker
Flood Risk - Check flooding history of a property England -
Services - Mains Water, Gas, Electricity & Drainage
Heating - Gas Fired Central Heating
Brochures
Property Brochure- COUNCIL TAXA payment made to your local authority in order to pay for local services like schools, libraries, and refuse collection. The amount you pay depends on the value of the property.Read more about council Tax in our glossary page.
- Band: C
- PARKINGDetails of how and where vehicles can be parked, and any associated costs.Read more about parking in our glossary page.
- Off street,Allocated
- GARDENA property has access to an outdoor space, which could be private or shared.
- Yes
- ACCESSIBILITYHow a property has been adapted to meet the needs of vulnerable or disabled individuals.Read more about accessibility in our glossary page.
- Ask agent
Rodmell Road, Tunbridge Wells
Add an important place to see how long it'd take to get there from our property listings.
__mins driving to your place
Your mortgage
Notes
Staying secure when looking for property
Ensure you're up to date with our latest advice on how to avoid fraud or scams when looking for property online.
Visit our security centre to find out moreDisclaimer - Property reference 100843036641. The information displayed about this property comprises a property advertisement. Rightmove.co.uk makes no warranty as to the accuracy or completeness of the advertisement or any linked or associated information, and Rightmove has no control over the content. This property advertisement does not constitute property particulars. The information is provided and maintained by Wood & Pilcher, Tunbridge Wells. Please contact the selling agent or developer directly to obtain any information which may be available under the terms of The Energy Performance of Buildings (Certificates and Inspections) (England and Wales) Regulations 2007 or the Home Report if in relation to a residential property in Scotland.
*This is the average speed from the provider with the fastest broadband package available at this postcode. The average speed displayed is based on the download speeds of at least 50% of customers at peak time (8pm to 10pm). Fibre/cable services at the postcode are subject to availability and may differ between properties within a postcode. Speeds can be affected by a range of technical and environmental factors. The speed at the property may be lower than that listed above. You can check the estimated speed and confirm availability to a property prior to purchasing on the broadband provider's website. Providers may increase charges. The information is provided and maintained by Decision Technologies Limited. **This is indicative only and based on a 2-person household with multiple devices and simultaneous usage. Broadband performance is affected by multiple factors including number of occupants and devices, simultaneous usage, router range etc. For more information speak to your broadband provider.
Map data ©OpenStreetMap contributors.








