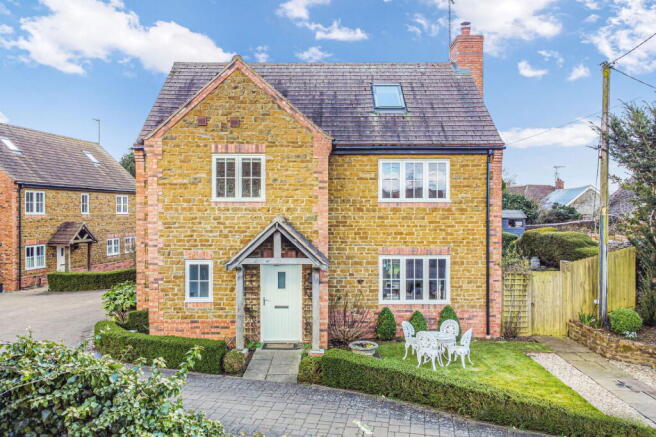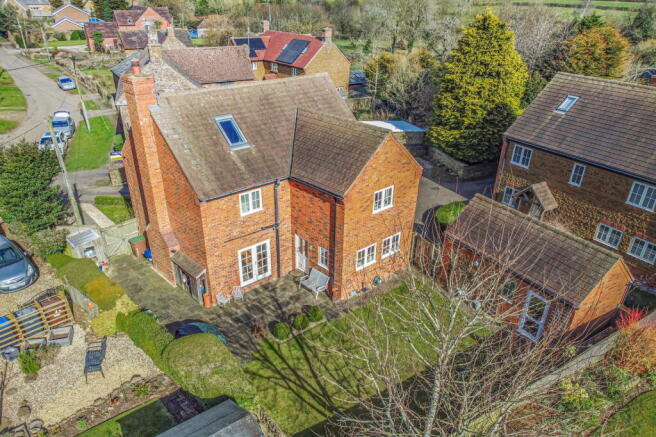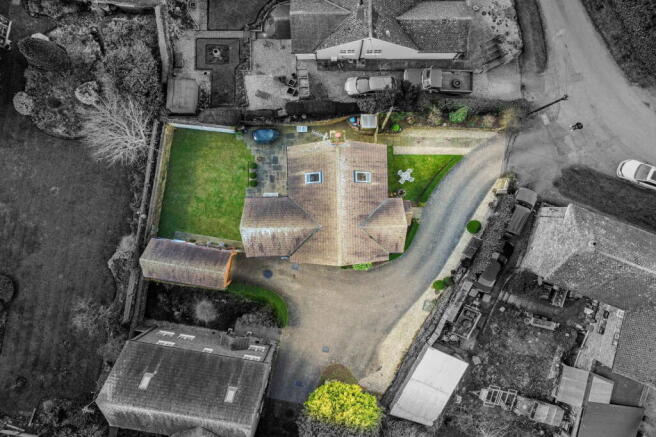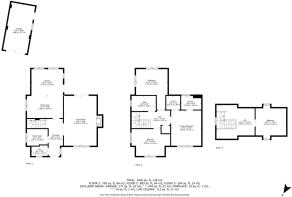Westhorpe Lane, BYFIELD, Northamptonshire

- PROPERTY TYPE
Detached
- BEDROOMS
4
- BATHROOMS
2
- SIZE
Ask agent
- TENUREDescribes how you own a property. There are different types of tenure - freehold, leasehold, and commonhold.Read more about tenure in our glossary page.
Freehold
Key features
- Property Reference DC1031
- Thriving Village Location With Many Amenities & Strong Sense of Community
- Views Towards Character Stone Cottages in Popular Village Location
- Ample Off-Road Parking & Single Garage
- Four Double Bedrooms, Master With Ensuite & Walk In Wardrobe
- Living Room Featuring Wood Burning Stove and French Doors to Garden
- Underfloor Heating to Ground Floor with Engineered Oak Flooring to Ground Floor
- Many Eco Features to Include Rainwater Harvesting & Rega Heat Recovery Systems
- Individually Designed Home Finished to High Specification
Description
Property Highlights
A beautifully designed property built in part brick and part Northamptonshire stone with a timber framed core and tiled roof. This property was a self-build project and as such, enjoys many additional eco features to include a rainwater harvesting system, Rega heat recovery system and an integral vacuum. Accommodation is provided over three floors, the ground floor having underfloor heating throughout. Situated on the edge of the village and set back from the lane, this property enjoys views of the neighbouring stone cottages along Westhorpe Lane and the countryside beyond. (Ref DC1031)
Interior Spaces
The front porch leads into a light entrance hall area, with engineered oak floor and access to all ground floor rooms. The property is wired to have a burglar alarm fitted.
Living Room
Entered via double oak doors, the engineered oak flooring continues into the living room. The room enjoys plenty of natural light from the window to the front elevation overlooking the neighbouring stone cottages and the French doors leading into the rear garden. An attractive exposed brick fireplace houses a wood burning stove and wiring for surround sound speakers.
Kitchen Breakfast Room
Offering spacious family accommodation the kitchen is fitted with a range of hand crafted Shaker style units with oak worksurface over incorporating a double Belfast sink unit. Built-in appliances include a five ring induction hob with extractor unit over, double oven and dishwasher. The kitchen features a central island with storage and shelving under, and a space for a fridge. There is a dresser unit to match the kitchen units with shelving under and display cabinets. The breakfast area provides space for a good sized kitchen/dining table. The kitchen enjoys natural light from windows to the front and side elevations, as well as a door leading to the rear garden patio.
Utility Room
Accessed from the entrance hall, the utility room has a window to the side elevation, ceramic tiled floor and houses the Worcester gas boiler. A work surface incorporates and one and half bowl sink unit with base level unit under. There is space for a washing machine and tumble drier with vent already built into the wall, and space for a large fridge freezer. Wall mounted units and shelving provide additional storage. There is a vacuum system which has a hose point on each floor allowing ease of cleaning and no heavy lifting of a vacuum cleaner.
Downstairs WC
With obscure glazed window to front elevation, wc, wall mounted wash hand basin and ceramic tiling to floor.
FIRST FLOOR
Stairs rise to the first floor landing, which provides access to three double bedrooms and the family bathroom. There is an airing cupboard housing the hot water tank with shelving over and hanging space.
Bedroom One
A well proportioned room with window to front elevation overlooking Westhorpe Lane. There is a door leading into a walk-in closet offering ample clothes hanging and storage space.
En-Suite
A fitted suite comprising wc, wash hand basin set into vanity unit, large shower cubicle with sliding door access. There is an obscure glazed window to the rear elevation, heated towel rail and tiled floor.
Bedroom Two
A double bedroom enjoying ample natural light with windows to the side elevation and rear overlooking the garden.
Bedroom Three
A double bedroom with windows to front and rear elevations overlooking Westhorpe Lane, recess for wardrobe.
Bathroom
Fitted with a suite comprising bath, wc, wash hand basin set in vanity unit, separate corner shower cubicle. There is an obscure glazed window to side elevation, ceramic tiled floor and heated towel rail.
SECOND FLOOR
Landing
A versatile area which would make an ideal home office, hobby area, with access to eaves storage and a double glazed window to the side allowing ample natural light.
Bedroom Four
A light room with two velux windows, one overlooking the stone cottages on Westhorpe Lane to the front and the other overlooking the gardens and countryside beyond to the rear.
OUTDOOR SPACES
Front
A driveway to the front of the property provides access for this and one other property. The driveway leads around to the single garage situated to the left side of the house. There is additional parking to the left corner of the plot. The front garden also provides a further parking space to the right side of the property. There is an armoured cable suitable for fitting an EV vehicle charging point. The front garden is laid to lawn with neat box hedge borders and planted flower beds retained by a stone wall. A paved pathway leads to the front door with an oak porch. There is gated access to the rear garden from both sides of the property.
Single Garage
Detached garage with up and over door operated by remote control. Light and power connected with ample storage in the pitched roof space. Window and personal door to side. To the front of the garage set below the driveway there is a rainwater harvesting tank which requires occasional cleaning of the filter.. It provides water to flush all of the toilets and for the outside tap making this a very efficient system and keeps water costs very low.
Rear Garden
Immediately to the rear of the property is a large paved patio area continuing around the side of the property leading to a small shed, woodstore and gated access to the front. The remainder of the garden is mainly laid to lawn and enclosed by a stone wall with mature hedging and fencing over. Outside tap, further gated access to the driveway and personal door into the garage.
Agent Note
The property benefits from a Rega Heat Recovery system which requires annual filters to be cleaned. The system extracts moist and warm air from parts of the property, filters it and distributes the warm air back around the property. This system provides an energy efficient way of maintaining a fresh and pleasant atmosphere in the property whilst saving money on heating costs.
Location
Byfield is a thriving village offering many amenities and has a strong sense of community. There is a GP surgery with pharmacy, village shop with post office, petrol station with essential shopping and the Cross Tree Inn public house. There are numerous clubs and societies within the village to include bowls, football, cricket and tennis as well as an active village hall with regular events and social functions and a nearby children’s play area. In addition, there is a village primary school and nursery.
The towns of Daventry, Banbury, Towcester, Northampton and Milton Keynes are within travelling distance and provide more extensive shopping, recreational and cultural facilities. Communication links include the M40 motorway (J11) at Banbury (approx 9 miles) and M1 (J16) (approx. 12 miles).
The closest railway station is Banbury (approx 15 miles) or Leamington Spa (approx. 17 miles) and there is a regular bus service to Banbury and Daventry.
Byfield is within easy reach of local attractions including Canons Ashby National Trust (5 miles) and Farnborough Hall (8 miles), plus the Grade I listed Tudor home of the Washington family, Sulgrave Manor (8 miles). The National Herb Centre is at Warmington (10.7 miles). There is an RC racing facility at Nemo Racing (10 miles) and the Silverstone racing circuit is 15 miles away.
Viewings
Your local EXP Agent, Debbie Cox can offer flexible viewing times, including out of hours. Please call or email to request a viewing.
Local Authority – West Northamptonshire Council.
Energy Certificate -
Brochures
Brochure 1- COUNCIL TAXA payment made to your local authority in order to pay for local services like schools, libraries, and refuse collection. The amount you pay depends on the value of the property.Read more about council Tax in our glossary page.
- Band: C
- PARKINGDetails of how and where vehicles can be parked, and any associated costs.Read more about parking in our glossary page.
- Garage
- GARDENA property has access to an outdoor space, which could be private or shared.
- Private garden
- ACCESSIBILITYHow a property has been adapted to meet the needs of vulnerable or disabled individuals.Read more about accessibility in our glossary page.
- Level access
Westhorpe Lane, BYFIELD, Northamptonshire
Add an important place to see how long it'd take to get there from our property listings.
__mins driving to your place
Your mortgage
Notes
Staying secure when looking for property
Ensure you're up to date with our latest advice on how to avoid fraud or scams when looking for property online.
Visit our security centre to find out moreDisclaimer - Property reference S1244549. The information displayed about this property comprises a property advertisement. Rightmove.co.uk makes no warranty as to the accuracy or completeness of the advertisement or any linked or associated information, and Rightmove has no control over the content. This property advertisement does not constitute property particulars. The information is provided and maintained by eXp UK, West Midlands. Please contact the selling agent or developer directly to obtain any information which may be available under the terms of The Energy Performance of Buildings (Certificates and Inspections) (England and Wales) Regulations 2007 or the Home Report if in relation to a residential property in Scotland.
*This is the average speed from the provider with the fastest broadband package available at this postcode. The average speed displayed is based on the download speeds of at least 50% of customers at peak time (8pm to 10pm). Fibre/cable services at the postcode are subject to availability and may differ between properties within a postcode. Speeds can be affected by a range of technical and environmental factors. The speed at the property may be lower than that listed above. You can check the estimated speed and confirm availability to a property prior to purchasing on the broadband provider's website. Providers may increase charges. The information is provided and maintained by Decision Technologies Limited. **This is indicative only and based on a 2-person household with multiple devices and simultaneous usage. Broadband performance is affected by multiple factors including number of occupants and devices, simultaneous usage, router range etc. For more information speak to your broadband provider.
Map data ©OpenStreetMap contributors.




