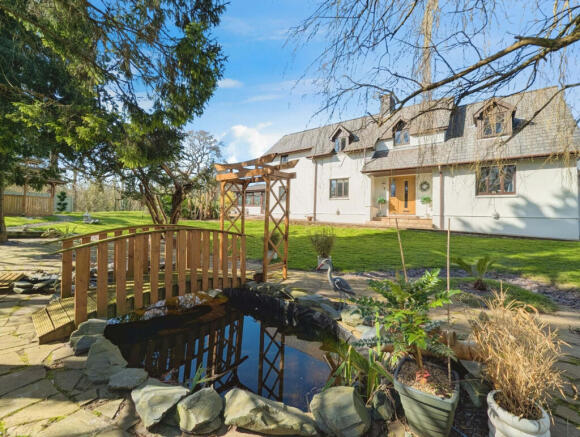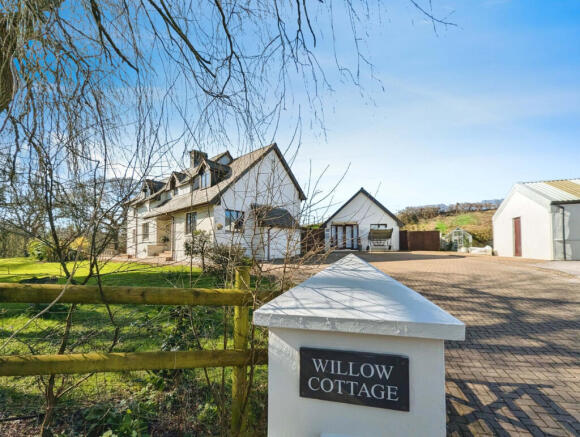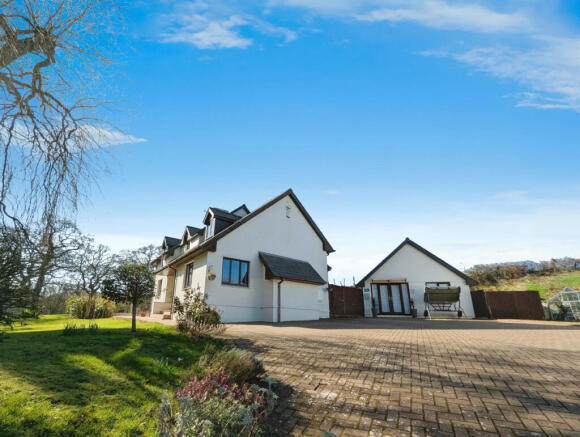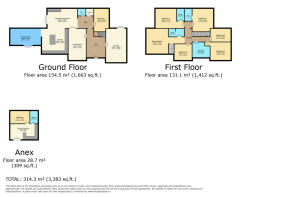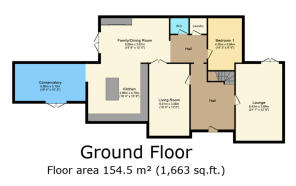Leechpool Holdings, Caldicot, NP26

- PROPERTY TYPE
Country House
- BEDROOMS
7
- BATHROOMS
1
- SIZE
3,383 sq ft
314 sq m
- TENUREDescribes how you own a property. There are different types of tenure - freehold, leasehold, and commonhold.Read more about tenure in our glossary page.
Freehold
Key features
- Seven-bedrooms
- Plus one-bedroom annex
- Five car garage
- Manicured gardens
- Orchard
- Top to bottom renovation
- Ideal location
Description
Nestled among the woods and fields in the village of Portskewett, Monmouthshire, 4 miles outside of Chepstow, and one mile outside of Caldicot, with easy access to the M4 Bristol, Cardiff & London, you will find Willow Cottage, aptly named after the grand willow tree that greets you as you enter.
Over the past few years, the current owner have lovingly renovated and improved their family home with no expense spared, meaning you can bring your belongings, move in, and relax.
As we enter the grounds onto a swooping driveway, the first thing you will notice is the multiple garden areas and the calming sound of water tinkling in the pond as you take in the greenery from all directions.
Looking to the right, you will see the garage, which can easily accommodate five vehicles if not more, with vast outside parking in front of the garage doors and to the side.
Directly in front of you, setback and sitting between the garage and the main house, you will find the sweetest one-bedroom annex called Little Willow. This property is ideal for guest accommodation or multigenerational living for an older relative or a teen looking for more independent living. It comprises a double bedroom, bathroom with shower, and open-plan living room and kitchen. This would also make a fantastic holiday let in a very popular location.
To the left, we find the main picturesque family home, with the stunning Japanese-style garden out front setting the calming tone for the rest of the property.
We enter through the front door, and find ourselves in a large lavish hall which houses a boot and coat cupboard as well as an under stairs storage cupboard. The hallway is light and bright and forms the centre point facilitating the rest of the home.
To the right, you can kick your shoes off and enter what is lovingly known as the Whisky Lounge. It is designed to resemble a Scottish Highlands lodge with antler light fittings and a huge original fireplace surround and hearth. Dimmed lights and a cosy fire help to create the ambiance of this quiet sanctuary. Rear patio doors lead to a private courtyard and allow the light to flood front to back.
To the left of the hall, you enter the family living room, a large space ideal for soft furnishings and a large TV, with a working log burner and capped chimney for child safety. The large window provides views over the pond and footbridge.
Beyond the living room, you step into a vast open space sectioned off into multiple areas with space for a large, long family dining table. This area has been designed with entertaining in mind, with a separate bar area, under-counter wine cooler and storage for drinks and mixing equipment, or space for kids’ crafts, games and puzzles. The whole area is plush with light, and a patio door leads out to a gated patio area, ideal for a dog run.
In this space you will also find the family kitchen, with tailor made with tumbled granite worktops and porcelain tiled flooring. The American fridge freezer with ice and filtered water will remain if the new owners wish to keep it. There are many inbuilt AEG appliances; double mid height electric ovens with separate double warming drawers, a bean to cup coffee machine, dishwasher, electric hob and extractor fan, plus a full-size wine chiller. This kitchen overflows with cupboard space, floor to ceiling storage across one wall and additional cupboard space tucked away within the breakfast bar. The USB sockets on the pillar are a welcome addition for charging devices. In total there are 23 ice white spotlights in the kitchen fitted with low-cost LED bulbs. This kitchen has been designed as the hub of the home, with the inner chef in mind, plenty of seating, and worktop counter space makes this an area for entertaining.
Just off the kitchen, you will find the conservatory, a spacious and comfortable glazed area showcasing panoramic views of the garden, facing fields and bird tables on one side, the orchard towards woodlands on another and the Mediterranean and Japanese pagoda to the left. It’s a great place to sit and watch the birds of prey circling in the sky and other wildlife that frequent Willow Cottage, such as squirrels, wild deer, rabbits, badgers, foxes and hedgehogs, you can literally sit and watch the natural world go by, or keep an eye on children playing in the private orchard.
Heading back into the dining area just beyond the living room, you will find a downstairs WC and laundry room next to the downstairs bedroom. This room has been used as an office by the current owner and sits at the back of the home away from the family areas for peace and quiet.
Circling back into the hallway, we can access the staircase to the upper floor and a further six double-bedrooms, three with en suite bathrooms, a family bathroom with designer single-tap vanity with storage, freestanding bath, walk-in rainfall shower, pushbutton WC, and designer towel heater.
The master suite could be taken straight from a brochure, with walk-in wardrobe, this south facing room gets flooded with natural light from four windows and offers views over the orchard. The en suite of dreams has a fabulous huge freestanding tub with light tunnel above, dual basins with ample vanity storage, illuminated mirror with shaving mirror to the side. Ceiling fan, illuminated spa shower with jets, steam and Bluetooth audio, raised height WC and designer towel rail.
You will quickly notice every window has a view of greenery from every room.
Outside
Japanese garden
Japanese garden with an oriental pagoda, surrounded by islands housing acers, buddhas, quinces, and other ornamental trees. A large pond sits in the shade of the large willow tree, with a walkable bridge and torii gate at its entrance surrounded by green Indian sandstone crazy paving with areas cut out for show stopping palms. The area beyond the pond has shade-loving plants including bamboos, hostas, colourful heuchera, bleeding hearts, exotic ferns, camellias, fatsia japonicas, with yellow broom and clematis climbing over the fence. To the side of the pond, there is a curved stone bench sitting on a sun circle looking over a dry stream bed with oversized glass urns. The pond is fitted with an easy to maintain pump and filtration system.
Mediterranean garden
An al fresco area now wraps around the conservatory with an 8-person picnic bench, an area to enjoy BBQs and watch the sun set over the fields, or enjoy the Mediterranean garden which offers residents privacy due to its jungle type palms; bananas, cordylines, japonicas, pink and yellow phormiums and blue grasses.
Orchard
Looking down the garden from the conservatory, many fruit trees grow; eating apples, pears, Victoria plum, and fig.
Lavender garden
The aroma of lavender welcomes you home with its purple, pink and white blossoms. Lavender plants cover a vast area.
Little Willow garden
Follow the stepping stones to a decked and paved private area behind the garage. A perfect place to watch the birds or try your hand at growing tomatoes in the greenhouse.
Beyond the garage
The border ends at the row of fruit bushes; raspberries, loganberries, black currents, and red gooseberries. Yet, beyond this area, you can enjoy the fruits of a beautiful rosy apple tree, several cherry trees and a Mirabelle plum tree.
This has to be a wow factor family home designed to be enjoyed, where memories will be created, will they be yours?
Utilities – Mains water, and electric are connected.
School Catchment Areas
Primary Sept 2025 onwards
Archbishop Rowan Williams VA P
Welsh Medium Primary 23 - 24
Ysgol Y Ffin
Welsh Medium Primary Sept 2024 onwards
Ysgol Gymraeg Y Ffin
Secondary Catchment Areas
Caldicot Comprehensive
Welsh Medium Secondary
Ysgol Gyfun Gwent Is Coed
Nearest Roman Catholic School
St Marys Roman Catholic Primary
Distance: 5 km away
Property & Services information
Mobile Coverage: 4G coverage is available in the area - please check with your provider.
Broadband Availability: Ultrafast broadband (FTTC) is available in the area
Disclaimer
DISCLAIMER: Whilst these particulars are believed to be correct and are given in good faith, they are not warranted, and any interested parties must satisfy themselves by inspection, or otherwise, as to the correctness of each of them. These particulars do not constitute an offer or contract or part thereof and areas, measurements and distances are given as a guide only. Photographs depict only certain parts of the property. Nothing within the particulars shall be deemed to be a statement as to the structural condition, nor the working order of services and appliances.
- COUNCIL TAXA payment made to your local authority in order to pay for local services like schools, libraries, and refuse collection. The amount you pay depends on the value of the property.Read more about council Tax in our glossary page.
- Band: H
- PARKINGDetails of how and where vehicles can be parked, and any associated costs.Read more about parking in our glossary page.
- Driveway,Off street
- GARDENA property has access to an outdoor space, which could be private or shared.
- Yes
- ACCESSIBILITYHow a property has been adapted to meet the needs of vulnerable or disabled individuals.Read more about accessibility in our glossary page.
- Ask agent
Leechpool Holdings, Caldicot, NP26
Add an important place to see how long it'd take to get there from our property listings.
__mins driving to your place
Your mortgage
Notes
Staying secure when looking for property
Ensure you're up to date with our latest advice on how to avoid fraud or scams when looking for property online.
Visit our security centre to find out moreDisclaimer - Property reference RX537695. The information displayed about this property comprises a property advertisement. Rightmove.co.uk makes no warranty as to the accuracy or completeness of the advertisement or any linked or associated information, and Rightmove has no control over the content. This property advertisement does not constitute property particulars. The information is provided and maintained by The Property Experts, London. Please contact the selling agent or developer directly to obtain any information which may be available under the terms of The Energy Performance of Buildings (Certificates and Inspections) (England and Wales) Regulations 2007 or the Home Report if in relation to a residential property in Scotland.
*This is the average speed from the provider with the fastest broadband package available at this postcode. The average speed displayed is based on the download speeds of at least 50% of customers at peak time (8pm to 10pm). Fibre/cable services at the postcode are subject to availability and may differ between properties within a postcode. Speeds can be affected by a range of technical and environmental factors. The speed at the property may be lower than that listed above. You can check the estimated speed and confirm availability to a property prior to purchasing on the broadband provider's website. Providers may increase charges. The information is provided and maintained by Decision Technologies Limited. **This is indicative only and based on a 2-person household with multiple devices and simultaneous usage. Broadband performance is affected by multiple factors including number of occupants and devices, simultaneous usage, router range etc. For more information speak to your broadband provider.
Map data ©OpenStreetMap contributors.
