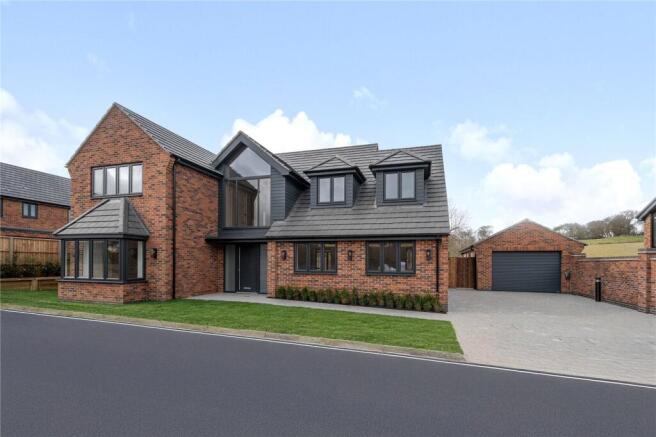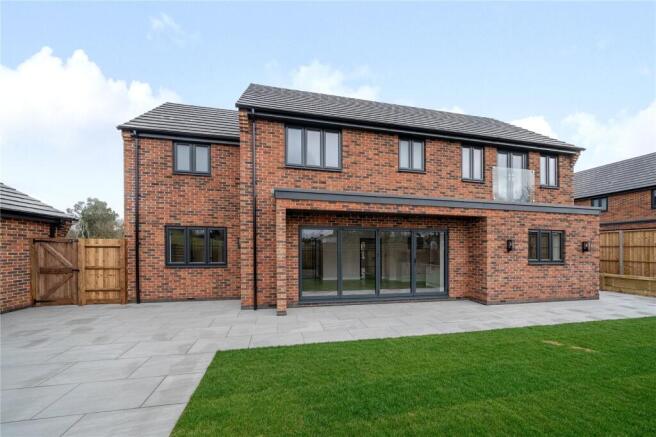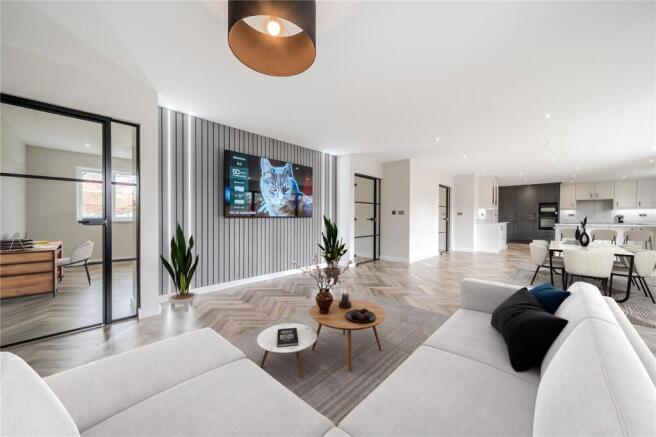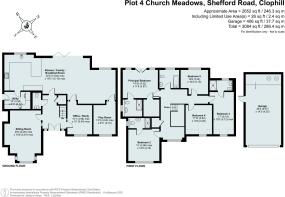
Shefford Road, Clophill, Bedfordshire, MK45

- PROPERTY TYPE
Detached
- BEDROOMS
5
- BATHROOMS
4
- SIZE
2,678-3,084 sq ft
249-287 sq m
- TENUREDescribes how you own a property. There are different types of tenure - freehold, leasehold, and commonhold.Read more about tenure in our glossary page.
Freehold
Description
Located within a private drive this fine new home offers the very best in modern design and energy efficiency.
Perfect for today’s family lifestyle the property boasts a 44ft kitchen/dining and family room plus a sitting room, home office playroom, utility and cloakroom on the ground floor. With the first floor having 5 double bedrooms, 3 en-suites and a family bathroom.
Attention to detail is evident throughout and features include Karndean flooring, quality carpets, LED lighting, 75 inch flat screen TV, oak staircase, contemporary sanitary ware and fully integrated kitchen with quartz surfaces.
Of particular note is the clever use of aluminium framed and glazed crittal style internal doors which enhance the light and open plan feeling of space whilst having the ability to create private living areas for play, reading or working. This is echoed in the impressive dual height entrance hall and galleried landing which has a superb full height vaulted window.
Additional features include flat screen tv points, fully tiled bath and shower rooms with illuminated mirrors, bifolding doors and zoned under floor heating. A quality and manufactured in the UK by ‘Global Energy’ air source heat pump provides further central heating to radiators.
The quality continues outside with smooth stone patio, fully turfed front and rear garden, block paved illuminated driveway, EV charging point and an extra large 28ft x 16ft (8m x 4m) garage with remote control electric door.
The property is sold with the benefit of a10 year structural warranty. Clophill Lakes Nature Reserve has recently opened directly across the road. This offers beautiful wetlands, flower-rich grasslands and woodlands which support a wide range of species including otters, dragonflies and wetland birds. Long walking trails and a visitor cafe offer the opportunity to enjoy nature just a 5 minute, 250 metre walk from the house.
ACCOMMODATION
Entering the property via a solid door with side lights, the impressive dual height reception hall has an oak staircase which rises to the first floor along with a useful tall cloaks cupboard for coats and shoes.
A guest cloakroom is fitted with a contemporary suite comprising a floating wash hand basin, wc, illuminated vanity mirror and decorative wood panelled wall. Lying to the left, the main sitting room has a bay window to the front and a central point for a wall mounted flat screen television.
Spanning the entire width of the property the 44ft (13m) combined kitchen family and breakfast room is perfect for modern living and forms the heart of the home. The kitchen is extensively fitted with a quality range of base and wall units with quartz work surfaces, upstands and an inset sink complete with a Quooker instant boiling water tap. Integrated appliances include Neff electric oven with microwave, induction hob and extractor, dishwasher, full height fridge and freezer. The breakfast area has ample space for table and chairs and triple bi-folding doors open onto the garden patio and take advantage of the westerly facing aspect.
Completing this excellent space, the family area includes a stylish decorative panelled wall with inset LED backlighting set to both sides of a 75inch flat screen television which is included in the sale.
As part of the thoughtful design, adjacent to the family area are a playroom and office/study. Both face to the front aspect with the office/study having media/internet points and a second door which provides access to the reception hall.
Completing the ground floor, a useful utility room matches the kitchen with a range of base, wall and tall storage units with an additional sink unit and a handy door leads to the side.
FIRST FLOOR
All the bedrooms and family bathroom radiate off the galleried landing which includes a stylish silver and glass light fitting which illuminates the whole area and features a pitched cathedral-style glazed window to the front.
With a pleasant view to the rear, the principal bedroom suite has a walk-in dressing room and a fully-tiled ensuite finished with contemporary fittings, a walk-in shower with drench head and hand held shower, vanity wash basin with mirror, wc and heated towel rail. The bedroom has a TV point, bedside night lights and a Juliette balcony with double doors and windows to both sides.
Echoing the main bedroom, there are two guest suites, both having the benefit of their own fully-tided, quality ensuite shower rooms along with two further double bedrooms.
Finally the family bathroom is finished with contemporary sanitaryware comprising bath, vanity wash basin and mirror, wc and heated towel rail.
OUTSIDE
Approached from the gated private road, the frontage is laid to lawn with a central path to the entrance door. A driveway is set to the right hand side and has illuminated bollards guiding to the garage.
An impressive 28ft x 14ft (8.6m x 4.3m) garage has an electric roller door, power, lighting and EV charging point. A pedestrian door leads to the rear garden.
Backing onto an area known as Church Meadow, the garden is fully turfed with a flush smooth finished grey stone patio area which spans the rear of the house. The boundaries are fully enclosed by fencing with a trellis top.
LOCATION MK45 4BT
Entering Clophill village adjacent to the Flying Horse restaurant procced all the way along the High Street past the village church and Church Meadow is a small new development set on the left hand side as you start to leave the village.
WHAT THREE WORDS: shorthand.inner.offstage
The village of Clophill provides a Co-Op store, two public houses and a primary school, with neighbouring market towns of Shefford and Ampthill providing a wider range of facilities for everyday needs. More extensive shopping and leisure facilities are available in the county town of Bedford with Milton Keynes, Cambridge and London all within easy travelling distance of the property. The area is well served by schooling for all ages including the renowned Harpur Trust schools in Bedford for which there is a daily bus service from the village. Junction 10 of the A1 (M) is readily accessible as are junctions 12 and 13 of the M1 motorway. Arlesey station is a 15 minute drive from the property providing a connection into Kings Cross within 35 minutes approximately, with Flitwick station some 5 miles away providing First Capital Connected service into St Pancras International and onto The City. Air travel is available locally from Luton airport with Stansted, Heathrow and Gatwick slightly further afield.
PROPERTY INFORMATION
Services: Mains water, electric, drainage and air source heating to radiators and under floor.
Local Authority: Central Beds Council. Tel
Outgoings: Council Tax Band TBA
Tenure: Freehold.
Viewing: Strictly by appointment through the sole agents Jackson-Stops. 1 Market Place, Woburn, MK17 9PZ.
Tel -
Brochures
Particulars- COUNCIL TAXA payment made to your local authority in order to pay for local services like schools, libraries, and refuse collection. The amount you pay depends on the value of the property.Read more about council Tax in our glossary page.
- Band: TBC
- PARKINGDetails of how and where vehicles can be parked, and any associated costs.Read more about parking in our glossary page.
- Yes
- GARDENA property has access to an outdoor space, which could be private or shared.
- Yes
- ACCESSIBILITYHow a property has been adapted to meet the needs of vulnerable or disabled individuals.Read more about accessibility in our glossary page.
- Ask agent
Energy performance certificate - ask agent
Shefford Road, Clophill, Bedfordshire, MK45
Add an important place to see how long it'd take to get there from our property listings.
__mins driving to your place
Your mortgage
Notes
Staying secure when looking for property
Ensure you're up to date with our latest advice on how to avoid fraud or scams when looking for property online.
Visit our security centre to find out moreDisclaimer - Property reference WOB240167. The information displayed about this property comprises a property advertisement. Rightmove.co.uk makes no warranty as to the accuracy or completeness of the advertisement or any linked or associated information, and Rightmove has no control over the content. This property advertisement does not constitute property particulars. The information is provided and maintained by Jackson-Stops, Woburn. Please contact the selling agent or developer directly to obtain any information which may be available under the terms of The Energy Performance of Buildings (Certificates and Inspections) (England and Wales) Regulations 2007 or the Home Report if in relation to a residential property in Scotland.
*This is the average speed from the provider with the fastest broadband package available at this postcode. The average speed displayed is based on the download speeds of at least 50% of customers at peak time (8pm to 10pm). Fibre/cable services at the postcode are subject to availability and may differ between properties within a postcode. Speeds can be affected by a range of technical and environmental factors. The speed at the property may be lower than that listed above. You can check the estimated speed and confirm availability to a property prior to purchasing on the broadband provider's website. Providers may increase charges. The information is provided and maintained by Decision Technologies Limited. **This is indicative only and based on a 2-person household with multiple devices and simultaneous usage. Broadband performance is affected by multiple factors including number of occupants and devices, simultaneous usage, router range etc. For more information speak to your broadband provider.
Map data ©OpenStreetMap contributors.








