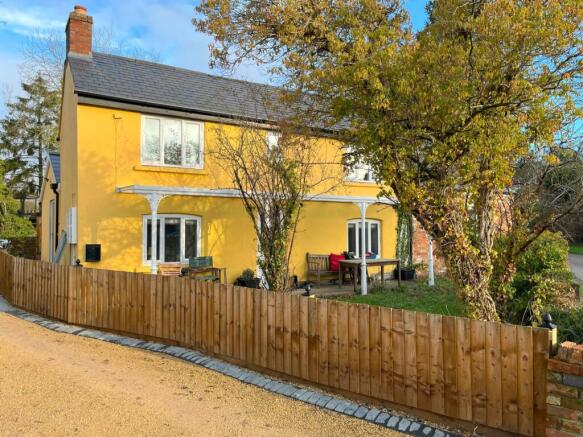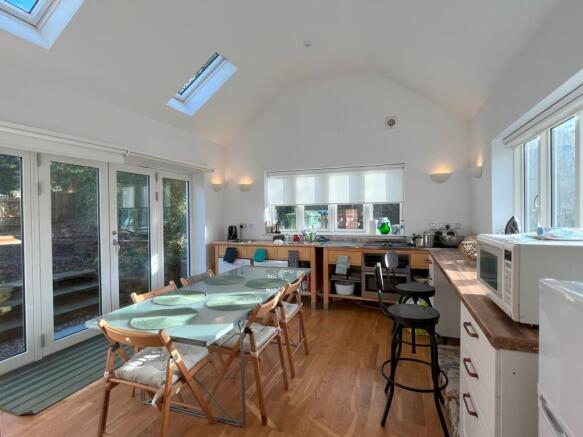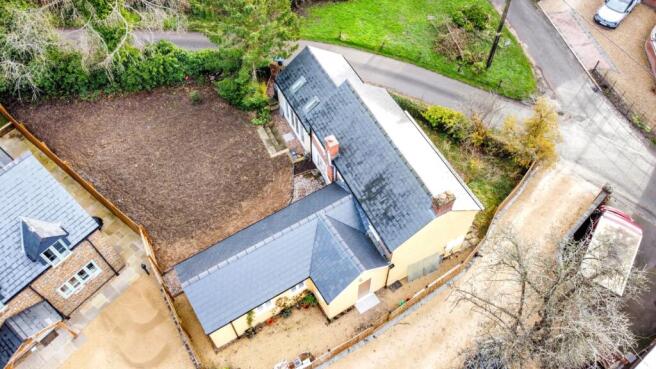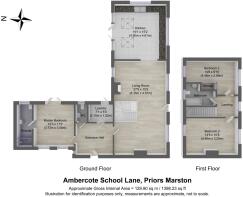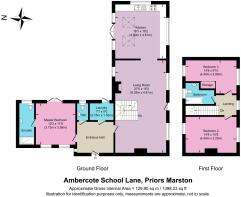Ambercote, School Lane, Priors Marston

- PROPERTY TYPE
Detached
- BEDROOMS
3
- BATHROOMS
2
- SIZE
Ask agent
- TENUREDescribes how you own a property. There are different types of tenure - freehold, leasehold, and commonhold.Read more about tenure in our glossary page.
Freehold
Description
The Home
Ambercote is a much extended and recently modernised cottage with a generous garden and parking for multiple vehicles. Nestled part way down School Lane this home offers its next vendor scope for further modenrnisation to taste. Brieflly comprising three bedrooms, the primary with an ensuite shower room, double reception rooms with a sitting room and dining space separated by the staircase to the first floor in the middle and an extended kitchen complete with vaulted ceiling, Velux skylights and French doors that open out on to the garden.
The Area
Priors Marston is an idyllic parish village in the heart of the Warwickshire countryside. With Daventy just over six miles away and Southam a little further to the south, the village is easily accessible by car from both the M1 and M40. The village boasts a village hall, junior school, part-time post office and reputable village pub which was the proud winner of Channel 4's four-in-a-bed hospitality show. Quiet and private with the benefit of the rolling countryside on your doorstep, this is a picturesque rural spot.
Approach
Ambercote can be found tucked away down School Lane in the heart of the village. As you approach you will notice the signature coloured render which gives the cottage its name. A newly laid gravel drive is offered to the left-hand side which provides parking for up to three vehicles. A wooden fence curls around the front of the home enclosing the garden.
Entrance Hall
Although the original cottage has a door to the front aspect, the extension to the rear provides a more practical entrance. Stepping through the front door you enter into a generous hallway with doors to the main house and newly added master bedroom suite.
WC
Just off the entrance hall is the downstairs cloakroom with a hand basin and WC. A window provides light from the rear aspect.
Utility
2.15m x 1.52m - 7'1" x 4'12"
Also accessed from the entrance hall is a small utility space. Perfect for storage or used as a boot/tack room this space has a rear door that leads out to the garden.
Master Bedroom with Ensuite
3.73m x 3.58m - 12'3" x 11'9"
The primary bedroom and the largest of the three on offer can be found on the ground floor. Again part of the most modern extension of the home this space benefits from hardwood floors and is flooded with light thanks to two windows to the front aspect along with French doors that open out onto the garden.
Ensuite Shower Room
Complete with a double walk-in shower, hand basin and WC. This room has been stylishly appointed with modern, navy metro tiling and a contemporary tiled floor.
Sitting Room
4.17m x 4.61m - 13'8" x 15'1"
Heading into the original and oldest part of the home you are welcomed into an open space that constitutes a sitting room at one end and a space for a dining area to the other. With windows to the front aspect, this is a bright and airy space. The real hardwood floors provide a rustic charm to the room.
Dining Area
4.17m x 4.61m - 13'8" x 15'1"
The second half of this ground floor space works equally well as a second sitting area or perhaps suits a more formal dining space given its proximity to the kitchen. A solid fuel burning stove provides a centrepiece and there is a window overlooking both the front and back gardens.
Kitchen
4.9m x 4.16m - 16'1" x 13'8"
The kitchen is a later addition to the original footprint of the home. Stepping in you are welcomed into a bright and spacious area flooded with light thanks to a combination of windows, French doors and Velux windows in the vaulted roofspace. A perfect spot for the keen chef to prepare food and entertain. This room has the potential to be fully fitted out to any potential buyer's preferred specification but is large enough to accommodate a kitchen table or perhaps a central island to create a fantastic space.
Bedroom 2
4.48m x 3.25m - 14'8" x 10'8"
Heading upstairs you will find the first of two bedrooms on the upper level. This one is a generous-sized double with front and rear aspect windows and exposed timber floorboards.
Family Bathroom
The family bathroom is situated in the middle of the property and separates the two bedrooms. A good-sized room with a full-size bathtub with shower attachment and a hand basin and WC.
Bedroom 3
4.48m x 2.99m - 14'8" x 9'10"
The third bedroom is marginally smaller than its neighbour on this floor but still works well as a good-sized double.
Garden
The rear garden has recently been cleared and is fully enclosed with a new fence. Steps up from the kitchen lead to a raised area that provides the option of a lawn. This is a blank canvas for the budding garden designer who would appreciate the opportunity of adding their own stamp to the outdoors of this home.
- COUNCIL TAXA payment made to your local authority in order to pay for local services like schools, libraries, and refuse collection. The amount you pay depends on the value of the property.Read more about council Tax in our glossary page.
- Band: D
- PARKINGDetails of how and where vehicles can be parked, and any associated costs.Read more about parking in our glossary page.
- Yes
- GARDENA property has access to an outdoor space, which could be private or shared.
- Yes
- ACCESSIBILITYHow a property has been adapted to meet the needs of vulnerable or disabled individuals.Read more about accessibility in our glossary page.
- Ask agent
Ambercote, School Lane, Priors Marston
Add an important place to see how long it'd take to get there from our property listings.
__mins driving to your place
Your mortgage
Notes
Staying secure when looking for property
Ensure you're up to date with our latest advice on how to avoid fraud or scams when looking for property online.
Visit our security centre to find out moreDisclaimer - Property reference 10433557. The information displayed about this property comprises a property advertisement. Rightmove.co.uk makes no warranty as to the accuracy or completeness of the advertisement or any linked or associated information, and Rightmove has no control over the content. This property advertisement does not constitute property particulars. The information is provided and maintained by EweMove, Leamington Spa and Southam. Please contact the selling agent or developer directly to obtain any information which may be available under the terms of The Energy Performance of Buildings (Certificates and Inspections) (England and Wales) Regulations 2007 or the Home Report if in relation to a residential property in Scotland.
*This is the average speed from the provider with the fastest broadband package available at this postcode. The average speed displayed is based on the download speeds of at least 50% of customers at peak time (8pm to 10pm). Fibre/cable services at the postcode are subject to availability and may differ between properties within a postcode. Speeds can be affected by a range of technical and environmental factors. The speed at the property may be lower than that listed above. You can check the estimated speed and confirm availability to a property prior to purchasing on the broadband provider's website. Providers may increase charges. The information is provided and maintained by Decision Technologies Limited. **This is indicative only and based on a 2-person household with multiple devices and simultaneous usage. Broadband performance is affected by multiple factors including number of occupants and devices, simultaneous usage, router range etc. For more information speak to your broadband provider.
Map data ©OpenStreetMap contributors.
