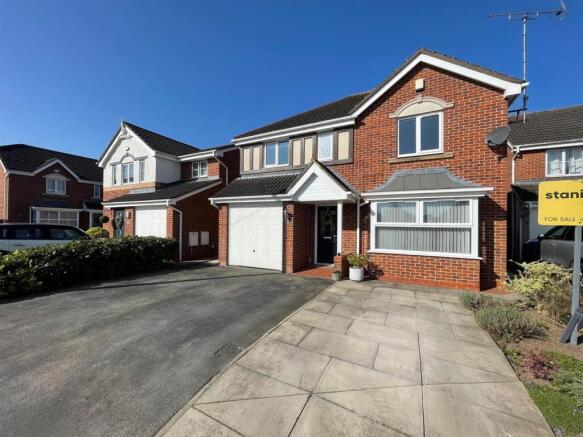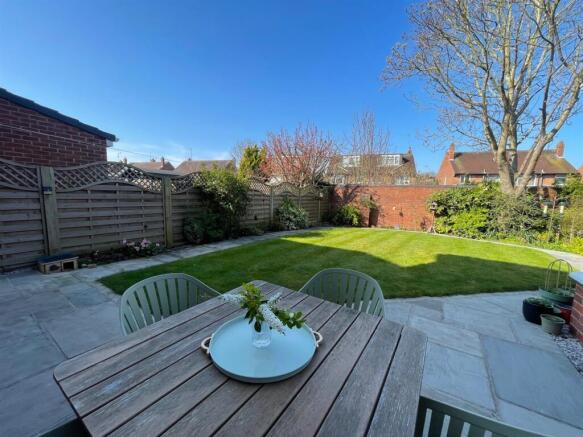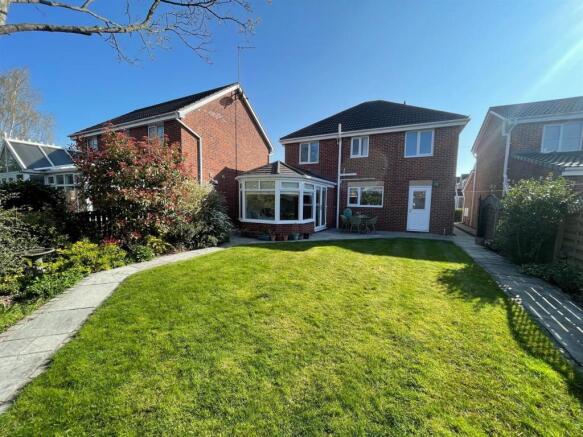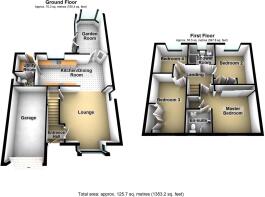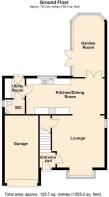
St. Anthony's Close, Hull

- PROPERTY TYPE
Detached
- BEDROOMS
4
- BATHROOMS
2
- SIZE
1,194 sq ft
111 sq m
- TENUREDescribes how you own a property. There are different types of tenure - freehold, leasehold, and commonhold.Read more about tenure in our glossary page.
Freehold
Key features
- MODERNISED AND IMPROVED FAMILY HOME
- EXTENDED TO REAR
- HIGH INTERNAL SPECIFICATION
- WALLED REAR GARDEN
- OPEN PLAN LAYOUT
- FOUR BEDROOMS
- TWO BATHROOMS
- DRIVEWAY AND GARAGE
Description
Offering an open plan and spacious internal layout with an excellent balance of formal reception spaces and open plan living, this smartly appointed and well specified family home comes invited for further inspection.
The arrangement of living space offers complete versatility to two floor levels comprising; Reception Hallway, Formal Lounge space, open plan Kitchen/Dining area benefiting from garden views, Utility Room, Dayroom extension and a Cloakroom W.C.
To the first floor landing access to Four Bedrooms and a House Bathroom. The Principal Bedroom benefits from an En-Suite Shower.
Externally a driveway provides access to a single garage.
Private facing gardens feature to the rear with a dedicated patio and lawn area of a good size with a walled garden environment.
Available for immediate viewing for applicants looking for a modern styled home in proximity to the University and environs.
Ground Floor -
Entrance Hallway - 1.25 x 1.40 (4'1" x 4'7") - Accessed via composite style entrance door with laminate to floor covering and staircase approach to first floor.
Reception Lounge - 4.89 x 4.09 (16'0" x 13'5") - Enjoying good levels of natural daylight with uPVC double glazed bay window to the front outlook and additional window to side elevation. Deep understairs storage cupboard, with the room itself being suitably sized to accommodate furniture suite with open plan archway leading through to...
Dining Kitchen - 6.12 x 2.81 (20'0" x 9'2") - Immaculately appointed throughout with a range of fitted wall and base units with contrasting work surfaces over, with double oven, gas hob with extractor canopy, composite style sink & drainer, integrated dishwasher,, space for fridge freezer, uPVC double glazed window to the rear elevation and contemporary style radiator to alternate dining area, again being suitably sized to accommodate table and chairs. Access through to utility room and day room extension also.
Utility Room - 1.28 x 1.72 (4'2" x 5'7") - With composite access door to rear, incorporating wall units, with space for a number of low level white goods, Karndean flooring continuing throughout.
Cloakroom W.C - 1.17 x 1.59 (3'10" x 5'2") - With low flush w.c, pedestal wash hand basin and heated towel rail, uPVC privacy window to side elevation.
Day Room Extension - 4.83 x 2.70 (15'10" x 8'10") - With panoramic garden views via uPVC double glazed windows with fitted blinds, French doors leading to patio terrace, Karndean flooring, used currently as an informal reception space.
First Floor -
Landing -
Principal Bedroom - 4.13 x 3.42 (13'6" x 11'2") - Of double bedroom proportions with highly specified fitted wardrobes with sliding doors to full wall length, uPVC double glazed window to the frontage. In turn leading through to...
En Suite Shower Room - 1.81 x 1.78 (5'11" x 5'10") - With corner shower cubicle with wall mounted head and console, inset basin to storage unit, low flush w.c, contemporary style tiling to splashbacks and floorcovering, heated towel rail also.
Bedroom Two - 4.14 x 2.69 (13'6" x 8'9") - With fitted bedroom furniture including wardrobe and storage, with uPVC double glazed window to front aspect.
Bedroom Three - 3.11 x 3.66 (10'2" x 12'0") - With uPVC double glazed window to rear, fitted furniture, wardrobe and shelving.
Bedroom Four - 2.65 x 2.81 (8'8" x 9'2") - With uPVC double glazed window to the rear elevation, used currently as a study but could also be used as a double bedroom.
House Bathroom - 1.89 x 2.09 (6'2" x 6'10") - Immaculately appointed throughout with walk-in double shower tray with rainfall shower head and wall mounted console, inset basin to vanity unit, low flush w.c, splash screening, boarding, inset spotlights to ceiling and heated towel rail.
Outside - St Anthony's Close remains conveniently positioned in close proximity to Inglemire Lane and all the services and amenities the University location offers. The immediate setting is a peaceful residential cul-de-sac setting of a number of similarly styled modern houses. Vehicular access is granted to the property via a double driveway leading to single garage with up&over access door and additional parking spaces
Gated access leads to a private and enclosed rear garden with stone patio terrace extending from the immediate building footprint, with laid to lawn grass section beyond, well stocked borders and edging with herbaceous planting and shrubbery, walled perimeter boundary to the rear and boarded fencing to the sides. External tap and light points.
Agents Note - The vendors have undertaken a full program of refurbishment having maintained and improved this delightful family home with a program of extension having taken place, and consequently remaining deceptively spacious. Viewing available by the sole selling agent Staniford Grays.
Fixtures And Fittings - Various quality fixtures and fittings may be available by separate negotiation.
Services - (Not Tested) Mains Water, Gas, Electricity and Drainage are connected. The Kingston Upon Hull council tax band is currently 'D'.
Viewing - Strictly by appointment with sole selling agents, Staniford Grays.
Website- Stanifords.com Tel: (01482) - 631133
E-mail:
Mortgage Clause - Stanifords.com provide independent financial advice through Tony Hammond of Hammond Financial. Further details and referrals immediately available through the Swanland office Tel and .
YOUR HOME IS AT RISK IF YOU DO NOT KEEP UP REPAYMENTS ON A MORTGAGE OR OTHER LOAN SECURED ON IT.
Brochures
St. Anthony's Close, HullBrochure- COUNCIL TAXA payment made to your local authority in order to pay for local services like schools, libraries, and refuse collection. The amount you pay depends on the value of the property.Read more about council Tax in our glossary page.
- Band: D
- PARKINGDetails of how and where vehicles can be parked, and any associated costs.Read more about parking in our glossary page.
- Yes
- GARDENA property has access to an outdoor space, which could be private or shared.
- Yes
- ACCESSIBILITYHow a property has been adapted to meet the needs of vulnerable or disabled individuals.Read more about accessibility in our glossary page.
- Ask agent
St. Anthony's Close, Hull
Add an important place to see how long it'd take to get there from our property listings.
__mins driving to your place
Your mortgage
Notes
Staying secure when looking for property
Ensure you're up to date with our latest advice on how to avoid fraud or scams when looking for property online.
Visit our security centre to find out moreDisclaimer - Property reference 33742756. The information displayed about this property comprises a property advertisement. Rightmove.co.uk makes no warranty as to the accuracy or completeness of the advertisement or any linked or associated information, and Rightmove has no control over the content. This property advertisement does not constitute property particulars. The information is provided and maintained by Staniford Grays, Swanland. Please contact the selling agent or developer directly to obtain any information which may be available under the terms of The Energy Performance of Buildings (Certificates and Inspections) (England and Wales) Regulations 2007 or the Home Report if in relation to a residential property in Scotland.
*This is the average speed from the provider with the fastest broadband package available at this postcode. The average speed displayed is based on the download speeds of at least 50% of customers at peak time (8pm to 10pm). Fibre/cable services at the postcode are subject to availability and may differ between properties within a postcode. Speeds can be affected by a range of technical and environmental factors. The speed at the property may be lower than that listed above. You can check the estimated speed and confirm availability to a property prior to purchasing on the broadband provider's website. Providers may increase charges. The information is provided and maintained by Decision Technologies Limited. **This is indicative only and based on a 2-person household with multiple devices and simultaneous usage. Broadband performance is affected by multiple factors including number of occupants and devices, simultaneous usage, router range etc. For more information speak to your broadband provider.
Map data ©OpenStreetMap contributors.
