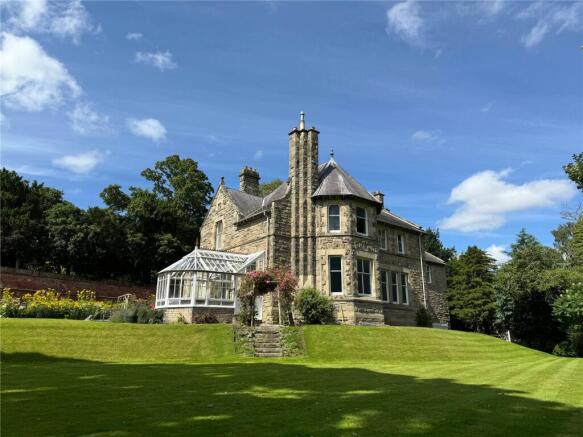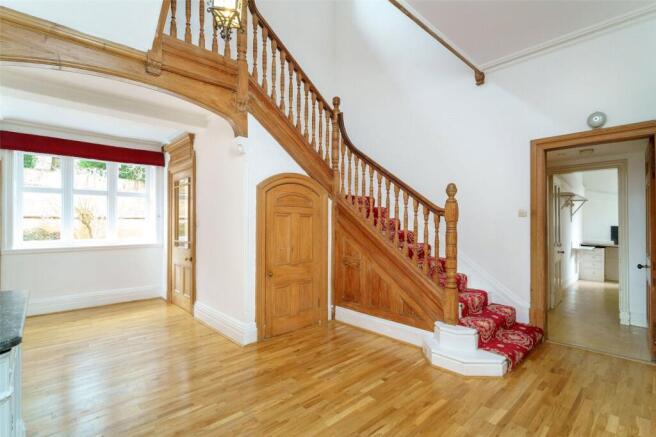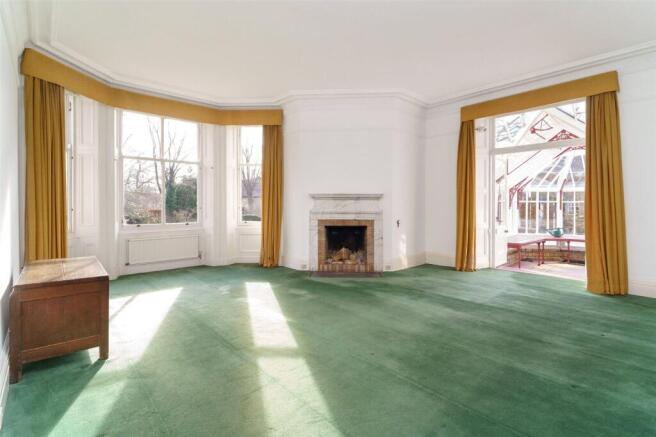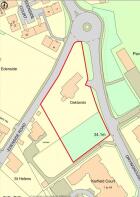
Oaklands, Dryinghouse Lane, Kelso, Scottish Borders, TD5

- PROPERTY TYPE
Detached
- BEDROOMS
6
- BATHROOMS
2
- SIZE
4,585 sq ft
426 sq m
- TENUREDescribes how you own a property. There are different types of tenure - freehold, leasehold, and commonhold.Read more about tenure in our glossary page.
Freehold
Description
Beautiful period home in the heart of Kelso.
Oaklands is a handsome late nineteenth century, 6 Bedroom home in the heart of the picturesque Scottish Borders town of Kelso. This beautiful home offers generous garden grounds surrounding the property as well as a 0.27 acre orchard which could be developed, subject to relevant planning.
PROPERTY DESCRIPTION
Oaklands is a magnificent late nineteenth century family residence, nestled within its own private walled garden, offering a peaceful retreat in the heart of the historic Scottish Borders town of Kelso. This exceptional six-bedroom detached home boasts a wealth of original period features. Set off Dryinghouse Lane, Oaklands is accessed via a private driveway, providing ample parking space for multiple vehicles. It truly represents a rare opportunity to own a distinguished family home in one of Kelso's most desirable locations.
The principal accommodation is spread across the upper ground and first floors of this stunning home. Upon entering, you are greeted by a charming entrance vestibule adorned with beautiful Victorian tiles, adding a touch of elegance and character. From here, you step into the impressive double height reception hallway, which serves as the central hub, granting access to all the main rooms.
The family sitting room is a light filled cosy space, featuring a bay window which welcomes the afternoon sunshine, and an open fire creates an ideal space for relaxation. Next to this is a large drawing room, where an original marble fireplace takes centre stage. The drawing room also offers direct access to the beautiful Victorian conservatory, perfect for enjoying the substantial surrounding garden views.
The hall also leads to the spacious dining room, which is elegantly designed with original marble mantlepiece, and includes a Victorian serving hatch to a well-appointed butler’s pantry. A conveniently positioned vestibule leads through to both the pantry and dining kitchen. Additional features of the hallway include a large under-stairs storage cupboard and a conveniently located WC opposite the entrance vestibule. This layout ensures a continuous flow between spaces while maintaining a sense of grandeur and practicality throughout.
The bright and airy kitchen flows into a generous laundry room, which is conveniently connected to the back staircase, offering direct access to the first floor. This provides practical servicing to the accommodation above. At the rear of the laundry, you'll find a well-proportioned boiler room with original stained-glass windows and a spacious, large room that presents the perfect opportunity for a playroom or home office. From the laundry room there is a staircase leading down to the lower ground floor, where you'll discover a double garage, washroom/woodstore and a cellar with ample storage space; further enhancing the functionality of this charming family home.
Ascending the grand gallery staircase from the hall with a beautiful carved oak balustrade, you are greeted by a spacious landing adorned with an original Victorian frieze and light streaming in through the upper windows.
The master bedroom offers a large bay window that has fantastic views over the garden and orchard. There is an ample walk-in wardrobes and direct access to bedroom six, which could easily serve as a nursery, dressing room, or even a potential generous en-suite for added privacy and convenience.
The first floor includes four additional generously sized bedrooms; two of which open out into the upper hall and further two are situated on either side of the family bathroom. Three of the bedrooms are equipped with sinks and built-in cupboards, offering both comfort and practicality. The spacious newly decorated family bathroom, complete with double sinks, a bath, and a shower, is impressive.
Additionally, almost at the top of the main staircase, you'll find a well-appointed bathroom in need of some upgrading; with a separate lavatory, providing extra convenience for the family. There is a large built-in laundry cupboard on the upper landing.
Outside, Oaklands is surrounded by a vast walled garden with a mix of lawn, mature shrubs, herbaceous borders, and established Oak trees, creating a private and picturesque setting. Upon entering the grounds, you are welcomed by the double garage directly ahead, with the driveway winding around to the right of the property, offering convenient parking in front of the upper ground floor and the main entrance.
Oaklands is blessed with a stunning orchard, accessed from the lawn via a mature Yew hedge. The orchard features a variety of mature apple and plum trees. In Spring the orchard is an impressive carpet of snowdrops, daffodils and bluebells. This peaceful space does however offer the potential for future development, subject to the necessary planning permissions.
ACCOMMODATION COMPRISES
Lower Ground Floor – Double Garage, Washroom / Woodstore, Cellar.
Ground Floor - Entrance Vestibule, Hall, WC, Family Sitting Room, Drawing Room, Conservatory, Dining Room, Butler’s Pantry, Kitchen, Laundry Room, Playroom/Home Office, Boiler room.
First Floor- Large Landing, Primary Bedroom, 4x Large Double Bedrooms, Bedroom 6/Nursery, 2x Family Bathrooms (1 With separate WC), Laundry Cupboard.
Outside - Main Garden, Ample Parking, Gravelled Areas & Paths, Yew Hedge, Mature Oak Trees, Large Lawn (previous a tennis court), Orchard.
DISTANCES
St Boswells 10 miles, Melrose 14 miles, Norham 15 miles, Berwick-upon-Tweed 23 miles, Bamburgh 34 miles, Edinburgh 44 miles, Newcastle-upon-Tyne 68 miles. (All milages are approximate)
AREA INSIGHTS
Oaklands is situated in the sought after Scottish Borders town of Kelso and only a short walk to the market square for amenities. Kelso is considered one of the most picturesque market towns in Scotland with cobbled streets and historical attractions such as Kelso Abbey and Floors Castle on the doorstep. Further afield the beautiful country homes of Bowhill, Paxton, Manderston, Mellerstain, and Abbotsford is also easily accessible.
During the World War II, the house was used as the Polish Officers Mess.
For the past 60 years, this beautiful home was owned by the highly regarded couple, Alastair & Sheila Brooks. Alastair was a keen salmon fisherman. Aged 19, Alastair was commanding a platoon of B Company, King’s Own Scottish Borderers (KOSB), he displayed such inspiring leadership under fire that he was awarded the Military Cross. Sheila was a highly regarded Highland Pony breeder and judge as well as owning one of the largest Staffordshire pottery collections in Scotland. The couple owned and managed the impressive Ednam House Hotel on the banks of the river tweed; within walking distance of Oaklands.
Kelso offers an excellent choice of local shopping with many independent retailers, a vibrant café culture, popular bars and restaurants. Kelso is home to family friendly Kelso racecourse and leisure facilities which include a swimming pool, fitness centre, a lively curling club and two fantastic golf courses including Kelso Golf Club and the championship course at the Schloss Roxburghe Hotel. Kelso has a bustling events scene including the renowned Border Union Agricultural Show, The Borders Art Fair, and numerous concerts/theatre productions at Floors Castle. There are excellent options for schooling nearby including the reputable Kelso High School, and private schooling is available at St Mary’s School in Melrose or Longridge Towers in Berwick-Upon-Tweed.
The picturesque town of Coldstream is also close. Coldstream is full of Scottish charm and is home to the Coldstream Guards, one of the oldest regiments in the British Army. Coldstream also offers a thriving art scene, local attractions such as the Hirsel Estate with its newly opened farm shop and café, and the Coldstream Museum.
The countryside surrounding Kelso offers access to a beautiful coastline around the towns of Berwick Upon Tweed, St Abbs and Coldingham. The Northumberland National Park, St Cuthberts Way, and the Cheviot Hills are close by. The popular historic towns of Melrose and Jedburgh are also easily accessible.
Kelso is in a quiet and peaceful part of the Scottish Borders, but offers excellent links to Edinburgh, Newcastle and London. The A68 provides easy, commutable access to Scotland’s capital city Edinburgh, Newcastle and Berwick upon Tweed. Tweedbank train station provides a direct link to Edinburgh Waverly, whilst Berwick-upon-Tweed offers a mainline train service to London Kings Cross in 3 ½ hours.
GENERAL REMARK
Tenure - Freehold
Council Tax - Band G
Energy Efficiency Rating - Band E (Rating 49)
Services - Mains gas central heating, water, electricity and drainage. Fibre broadband services are available.
Fixtures and Fittings - All fitted carpets, curtain poles, blinds, light fittings and integrated appliances form part of the sale.
Listing and Conservation - Oaklands is not listed but does sit within a conservation area.
- COUNCIL TAXA payment made to your local authority in order to pay for local services like schools, libraries, and refuse collection. The amount you pay depends on the value of the property.Read more about council Tax in our glossary page.
- Band: G
- PARKINGDetails of how and where vehicles can be parked, and any associated costs.Read more about parking in our glossary page.
- Yes
- GARDENA property has access to an outdoor space, which could be private or shared.
- Yes
- ACCESSIBILITYHow a property has been adapted to meet the needs of vulnerable or disabled individuals.Read more about accessibility in our glossary page.
- Ask agent
Oaklands, Dryinghouse Lane, Kelso, Scottish Borders, TD5
Add an important place to see how long it'd take to get there from our property listings.
__mins driving to your place
About Paton & Co, Berwick-upon-Tweed
Paton & Co Estate Agents, 17F Windmill Way West, Ramparts Business Park, Berwick-upon-Tweed, TD15 1TB

Your mortgage
Notes
Staying secure when looking for property
Ensure you're up to date with our latest advice on how to avoid fraud or scams when looking for property online.
Visit our security centre to find out moreDisclaimer - Property reference PAT250107. The information displayed about this property comprises a property advertisement. Rightmove.co.uk makes no warranty as to the accuracy or completeness of the advertisement or any linked or associated information, and Rightmove has no control over the content. This property advertisement does not constitute property particulars. The information is provided and maintained by Paton & Co, Berwick-upon-Tweed. Please contact the selling agent or developer directly to obtain any information which may be available under the terms of The Energy Performance of Buildings (Certificates and Inspections) (England and Wales) Regulations 2007 or the Home Report if in relation to a residential property in Scotland.
*This is the average speed from the provider with the fastest broadband package available at this postcode. The average speed displayed is based on the download speeds of at least 50% of customers at peak time (8pm to 10pm). Fibre/cable services at the postcode are subject to availability and may differ between properties within a postcode. Speeds can be affected by a range of technical and environmental factors. The speed at the property may be lower than that listed above. You can check the estimated speed and confirm availability to a property prior to purchasing on the broadband provider's website. Providers may increase charges. The information is provided and maintained by Decision Technologies Limited. **This is indicative only and based on a 2-person household with multiple devices and simultaneous usage. Broadband performance is affected by multiple factors including number of occupants and devices, simultaneous usage, router range etc. For more information speak to your broadband provider.
Map data ©OpenStreetMap contributors.





