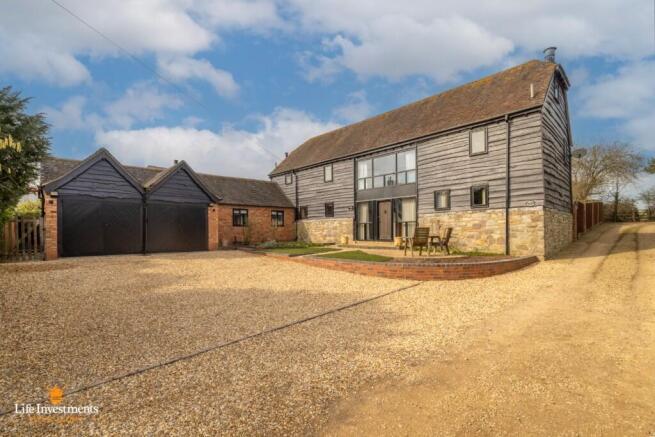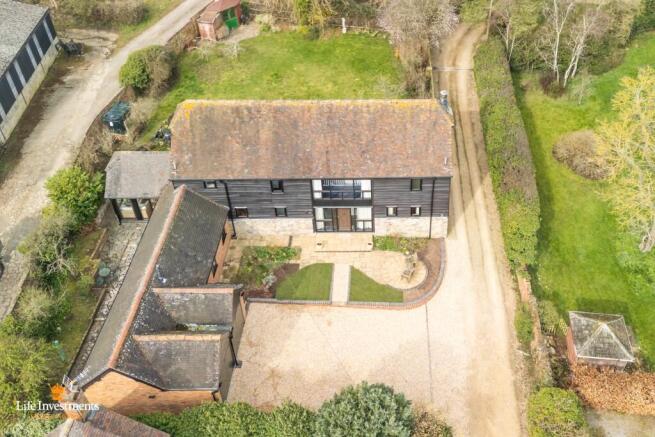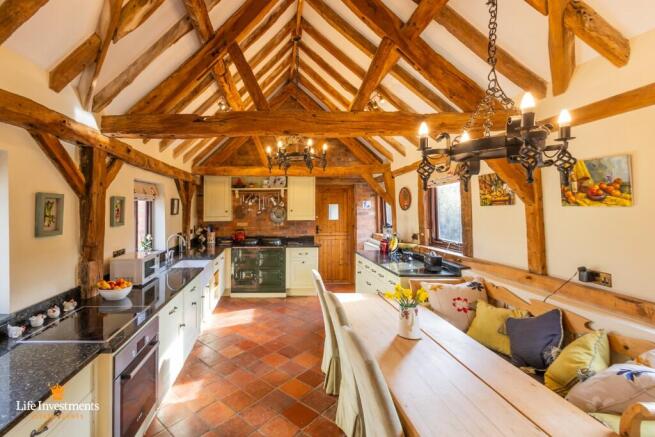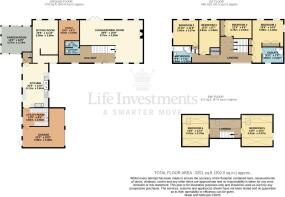
WR7

- PROPERTY TYPE
Barn Conversion
- BEDROOMS
6
- BATHROOMS
2
- SIZE
3,251 sq ft
302 sq m
- TENUREDescribes how you own a property. There are different types of tenure - freehold, leasehold, and commonhold.Read more about tenure in our glossary page.
Freehold
Key features
- 3251 SQ FT UNIQUE, 6 BEDROOM GRADE 2 LISTED, FAMILY HOME
- SITUATED IN A SOUGHT AFTER COUNTRYSIDE VILLAGE LOCATION
- DEVELOPED AND REFURBISHED THROUGHOUT TO A VERY HIGH STANDARD
- INCREDIBLE OPEN PLAN KITCHEN - DINING ROOM WITH EXPOSED OAK, VAULTED CEILING
- LOUNGE - DINING ROOM WITH STONE FIREPLACE AND WOOD BURNING STOVE
- SEPARATE SITTING ROOM, GARDEN ROOM, STUDY AND UTILITY ROOM
- MAIN BEDROOM WITH EN SUITE SHOWEROOM AND INTEGRAL WARDROBES
- AMPLE OFF ROAD PARKING FACILITIES FOR MULTIPLE VEHICLES
- INCREDIBLE COUNTRYSIDE WALKS AND VIEWS
- FOR SALE WITH NO UPWARD CHAIN!
Description
Set on an impressive plot with private driveway this property has been upgraded and modernised throughout whilst maintaining many of its original key features with stone walls, exposed oak timber beams and cladding throughout.
Access to incredible Countryside walks and the local Village amenities are both on your doorstep.
The main house comprises of six spacious double bedrooms, main with luxury ensuite bathroom and built in wardrobes. Open plan lounge, dining room with central feature wood burning stove, stone hearth and chimney. Incredible, open plan kitchen, dining, family room with vaulted ceiling and exposed oak beams. The kitchen and separate utility is fitted with a bespoke Smallbone kitchen with an oil fired, cast iron 'AGA 'cooker, integrated appliances and granite worktops. Other rooms include an impressive, glazed entrance hallway, sitting room, garden room, study, separate utility, garage, storage and cloakroom. There is a four piece family bathroom finished in designer porcelain with bath and a separate double shower enclosure.
To enter the private grounds of this property you turn left from Alcester Road onto Village Road, pass through the centre of Abbots Morton until you are greeted by a long decorative stone driveway on your left that leads you to Wood Blewit.
ENTRANCE:
Decorative stone drive and pathway leading you to the main entrance door within a raised south facing garden with boundary brick wall.
Enter via the 'period' hardwood door with full height windows to sides.
Outside security lighting.
ENTRANCE HALLWAY: (25'7" x 7'11")
Impressive entrance hallway with timber stairs rising to first and second floor.
Exposed timber beams to ceiling with pendant feature lighting.
Wall mounted radiator with thermostatic temperature control.
Glazed feature to lounge and understairs storage.
KITCHEN - DINING - BREAKFAST - FAMILY ROOM: (20'0" x 12'0")
Impressive, open plan kitchen, dining, family room with vaulted ceiling and exposed Oak beams. Fitted with a bespoke Smallbone kitchen with 'shaker' style doors and integrated appliances to include: - fridge, dishwasher, electric oven, hob and a cast iron 'AGA ' cooker.
Granite worktops, upstands and sills are fitted throughout with a recessed porcelain Belfast sink.
Double glazed windows to dual aspects provide an incredible amount of light that fills the room.
Hand made quarry tiles to floor and a wall mounted radiator with thermostatic temperature control.
Period feature, pendant lighting to ceiling and electric sockets throughout.
Door leading to:-
UTILITY ROOM: (12'0" x 8'5")
With vaulted ceiling and exposed Oak beams that has been fitted with a bespoke Smallbone kitchen with 'shaker' style doors, granite worktops, upstands and porcelain Belfast sink.
Double glazed window to side aspect and ceramic tiles to floor.
Wall mounted radiator with thermostatic temperature control
Washing - drying machine provisions are in place.
Door leading to garage.
SITTING ROOM: (19'8" x 11'10")
Raised seating area with exposed Oak beams to ceiling and wall.
Double glazed windows with views of the rear garden and patio area.
Wall mounted radiator with thermostatic temperature control.
Recessed ceiling and wall mounted lighting.
Carpet floor covering throughout.
GARDEN ROOM: (14'0" x 12'5")
With vaulted ceiling and dual aspect, sliding French doors that lead onto the rear garden and patio areas.
Timber 'feature' cladding to ceiling and walls with ceramic tile floor covering.
Recessed ceiling and wall mounted soft lighting.
Wall mounted heating and air cooling fan.
STUDY: (15'9" x 9'7")
Double glazed windows with views of the rear garden and patio area.
Wall mounted radiator with thermostatic temperature control.
Engineered wood laminate floor covering throughout.
Recessed ceiling and wall mounted lighting.
CLOAKROOM: (6'8" x 6'3")
Modern cloakroom facility with dividing wall and door.
Comprising of a white low level w.c. with dual flush option.
White porcelain hand basin with chrome mixer tap and vanity unit.
Chrome 'feature' heated towel radiator.
Carpet floor covering and recessed lighting to ceiling.
Mirrored vanity unit to wall.
OPEN PLAN LOUNGE - DINING ROOM: (28'9" x 19'8" MAX)
Open plan lounge - dining room with exposed Oak beams to ceiling and walls.
Central feature wood burning stove with 'Lias' stone chimney and paved hearth.
Double glazed windows to front and rear aspects with doors that lead you onto the rear garden and patio area.
TV, telephone points and carpet floor covering throughout.
Wall mounted radiators with thermostatic temperature control.
Glazed 'feature' wall providing light from the entrance hallway.
Ample space for a formal dining table and 8 chairs.
Stair rising to :
1ST FLOOR LANDING: (27'3" x 12'2" MAX)
Spacious landing with exposed Oak beams to ceiling and walls.
Double glazed windows to front aspect.
Carpet floor covering and pendant lighting to ceiling.
Timber handrail, newel posts and spindles.
Storage area / airing cupboard.
BEDROOM ONE: (19'8" x 14'4")
Main bedroom with exposed Oak beams to ceiling and walls.
Integrated wardrobes and modern ensuite shower room.
Double glazed windows to side and rear aspects with Countryside views.
Wall mounted radiators with thermostatic temperature control.
Carpet floor covering and soft lighting to walls.
Door leading to:-
EN-SUITE BATHROOM: (9'11" x 7'4")
Contemporary style, white porcelain three piece suite to include:-
Glazed shower cubicle with thermostatic shower, handset and lance.
Low level w/c with dual flush option.
Vanity unit with wash basin and chrome mixer tap.
Double glazed window to front aspect
Ceramic tiles to walls and floor.
Recessed lights to ceiling.
BEDROOM TWO: (11'10" x 11'9")
Impressive bedroom with vaulted ceiling and exposed Oak beams.
Double glazed windows to side and rear aspects with Countryside views.
Wall mounted radiator with thermostatic temperature control.
Carpet floor covering throughout.
Soft lighting to walls.
BEDROOM THREE: (15'9" x 9'7")
With exposed Oak beams to walls.
Double glazed windows to rear aspect with Countryside views.
Wall mounted radiator with thermostatic temperature control.
Carpet floor covering throughout.
Pendant lighting to ceiling.
BEDROOM FOUR: (12'4" x 8'8")
With exposed Oak beams to walls.
Double glazed windows to rear aspect with Countryside views.
Wall mounted radiator with thermostatic temperature control.
Integrated wardrobes and carpet floor covering.
Soft lighting to walls.
FAMILY BATHROOM: (8'6" x 7'11")
Vaulted ceiling with contemporary style, white porcelain four piece suite to include:-
Glazed shower cubicle with thermostatic shower, handset and lance.
Bath with chrome, monobloc taps and tiled panels to sides.
Low level w/c with dual flush option.
Vanity unit with wash basin and chrome mixer tap.
Double glazed window to side aspect
Ceramic tiles to walls and floor.
Recessed lights to ceiling.
Vanity mirror to wall.
Stairs Rising to:
2ND FLOOR LANDING:-
Vaulted ceiling with exposed Oak beams and Velux roof window with Countryside views.
Carpet floor covering and lighting to both ceiling and walls.
Timber handrail, newel posts and spindles.
BEDROOM FIVE: (14'6" x 14'4")
Attic bedroom with reduced door entrance height.
Vaulted ceiling with exposed Oak beams and Velux roof window enabling Countryside views.
Carpet floor covering and lighting to both ceiling and walls.
BEDROOM SIX: (14'6" x 12'4")
Attic bedroom with reduced door entrance height
Vaulted ceiling with exposed Oak beams and Velux roof window enabling Countryside views.
Carpet floor covering and lighting to both ceiling and walls.
Storage to alcove.
DOUBLE FRONTED GARAGE: (19'3" x 18'0" MAX)
Double garage door fronted with the addition of a modern brick built utility room to side.
Mains power with lighting, water tap and concrete floor covering.
Access door to rear of garage and internal door to cloakroom.
Double glazed window to side aspect.
GARDENS:
Incredible, professionally landscaped front and rear gardens that are mainly laid to lawn and presented across split levels with a mixture of low level brick walls, raised flower beds, pond and seating areas that are all finished in stone paving. There are decorative pathways and an abundance of mature trees, hedge rows and shrubs to all aspects with views over grounds and the surrounding fields.
PRIVATE OFF ROAD PARKING:
Private decorative stone driveway with off road parking provisions for multiple vehicles.
ACCESS ROAD:
Private road serving three properties. Wood Blewit has a right of way to use this road.
HEATING:
Oil fired central heating.
LOCATION:-
The property is located in the Village of Abbots Morton, noted in the Doomsday Book of 1086. The village has a rich history with links to Evesham Abbey and being a country retreat for the Abbots of Evesham. Within the village are several characterful period properties, as well as the 12th Century St. Peter's Church.
An excellent range of facilities are on offer in the close by villages of Inkberrow, Flyford Flavell and the Lenches, with outstanding eateries and hostelries, a Doctor's Surgery and village stores and the award winning 'Hillers Farm Shop and Café'.
The area offers excellent schooling options with high achieving State and Private Schools in Worcester, Stratford and Cheltenham, as well as highly rated Primary Schools located in the surrounding villages.
For walkers, golfers and horse riders, the area is very well serviced with quiet country bridleways, footpaths, and a Championship Golf course to take in the glorious views over the surrounding countryside.
The larger towns of Stratford upon Avon, Worcester, Evesham and Broadway are easily accessible and just a short drive away.
For commuters there is easy access to motorway links North and South and several mainline rail services (including a fast line) operating from Evesham, Stratford, Worcester and Warwick to London and Birmingham.
SERVICES:
Mains electricity, water, oil-fired central heating.
Standard broadband, 4G and 5G mobile coverage available within the area - please check with your local supplier.
Contact Martin Pitcher in the Life Investments Sales Team to arrange your private viewing appointment.
Local Authority:
Worcester City Council.
Council Tax:
Band G.
Mortgage Advice:
IF YOU WOULD LIKE A FREE MORTGAGE CONSULTATION, PLEASE ASK TO SEE OUR IN-HOUSE MORTGAGE SPECIALISTS.
General Information:
TENURE: The property is freehold with vacant possession on completion.
SERVICES: All mains services are connected or available but not tested. A telephone line is installed the transfer of which is subject to BT regulations. Life Investments have not tested any apparatus, equipment, fittings, etc, or services to this property, so cannot confirm they are in working order or fit for the purpose. A buyer is recommended to obtain confirmation from their Surveyor or Solicitor.
FIXTURES AND FITTINGS: Only those as mentioned in these details will be included in the sale.
MEASUREMENTS: The measurements provided are given as a general guide only and are all approximate.
VIEWING: By prior appointment through the Sole Agents.
ADDITIONAL SERVICES: Do you have a house to sell? Life Investments offer a complete and professional service to home owners throughout Warwickshire. If you are thinking of selling your home, Life Investments offer you a Free Valuation with no obligation whatsoever. Please call us today for details of our service and our competitive fees.
You may download, store and use the material for your own personal use and research. You may not republish, retransmit, redistribute or otherwise make the material available to any party or make the same available on any website, online service or bulletin board of your own or of any other party or make the same available in hard copy or in any other media without the website owner's express prior written consent. The website owner's copyright must remain on all reproductions of material taken from this website.
- COUNCIL TAXA payment made to your local authority in order to pay for local services like schools, libraries, and refuse collection. The amount you pay depends on the value of the property.Read more about council Tax in our glossary page.
- Ask agent
- PARKINGDetails of how and where vehicles can be parked, and any associated costs.Read more about parking in our glossary page.
- Garage,Driveway,Off street
- GARDENA property has access to an outdoor space, which could be private or shared.
- Front garden,Patio,Back garden
- ACCESSIBILITYHow a property has been adapted to meet the needs of vulnerable or disabled individuals.Read more about accessibility in our glossary page.
- Level access
Add an important place to see how long it'd take to get there from our property listings.
__mins driving to your place
Your mortgage
Notes
Staying secure when looking for property
Ensure you're up to date with our latest advice on how to avoid fraud or scams when looking for property online.
Visit our security centre to find out moreDisclaimer - Property reference WBAM. The information displayed about this property comprises a property advertisement. Rightmove.co.uk makes no warranty as to the accuracy or completeness of the advertisement or any linked or associated information, and Rightmove has no control over the content. This property advertisement does not constitute property particulars. The information is provided and maintained by Life Investments Estate Agents & Residential Lettings, Rugby. Please contact the selling agent or developer directly to obtain any information which may be available under the terms of The Energy Performance of Buildings (Certificates and Inspections) (England and Wales) Regulations 2007 or the Home Report if in relation to a residential property in Scotland.
*This is the average speed from the provider with the fastest broadband package available at this postcode. The average speed displayed is based on the download speeds of at least 50% of customers at peak time (8pm to 10pm). Fibre/cable services at the postcode are subject to availability and may differ between properties within a postcode. Speeds can be affected by a range of technical and environmental factors. The speed at the property may be lower than that listed above. You can check the estimated speed and confirm availability to a property prior to purchasing on the broadband provider's website. Providers may increase charges. The information is provided and maintained by Decision Technologies Limited. **This is indicative only and based on a 2-person household with multiple devices and simultaneous usage. Broadband performance is affected by multiple factors including number of occupants and devices, simultaneous usage, router range etc. For more information speak to your broadband provider.
Map data ©OpenStreetMap contributors.





