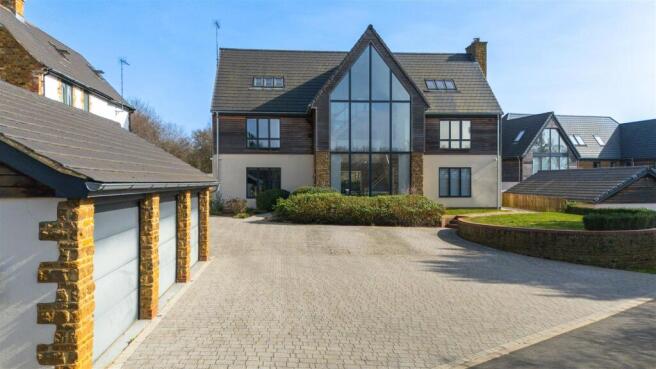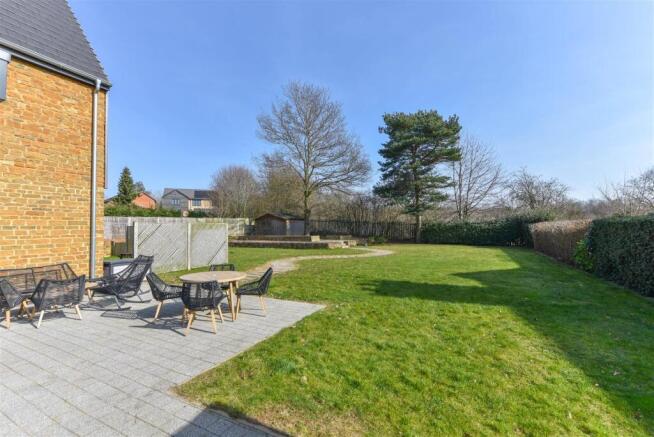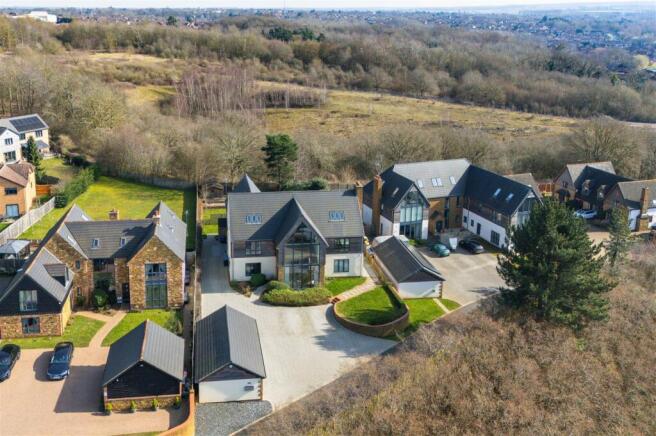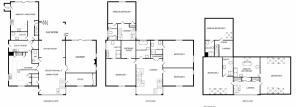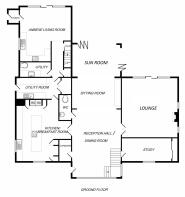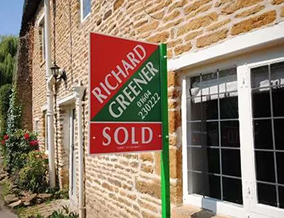
Farmhouse Lane, Wootton Hill Farm, Northampton
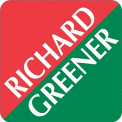
- PROPERTY TYPE
Detached
- BEDROOMS
5
- BATHROOMS
5
- SIZE
4,500 sq ft
418 sq m
- TENUREDescribes how you own a property. There are different types of tenure - freehold, leasehold, and commonhold.Read more about tenure in our glossary page.
Freehold
Description
Accommodation -
Ground Floor -
Through Hall/Dining Room - 37'11 x 16' - A superb through room with triple height vaulted ceiling beneath twin galleried landings in front of a full height glazed gable to the west elevation. The oak staircase rises to the upper floors with glazed balustrades and the ground floor is fitted with polished porcelain floor tiles and bi-part sliding doors leading to the rear garden. Oak doors lead to:-
Sun Room - An extended room was added to the rear of the property decorated with an exposed stone wall and benefitting from bi-fold doors to the side and rear. A wonderful family space overlooking the sunny rear garden.
Cloakroom - 6'6 x 4'# - With white suite of oval wash basin and intelligent WC with concealed cistern electronically programmable. The floor and walls are clad with ceramic tiling and there is an automatic light.
Lounge - 18'10 x 18' - A well proportioned room with bi-part sliding doors opening to the rear terrace and garden the focal point is the statement slate brick chimney breast with recessed log burner and windows either side. There is a concealed light well, TV and data points.
Study - 15'4 x 7'8 - With a polished porcelain floor, the study has a three casement window to the front elevation and sliding high gloss doors to a concealed cupboard with shelving.
Kitchen/Breakfast Room - 19'6 x 13'10 - Extensively fitted with a range of high gloss floor and wall cabinets with polished granite work surfaces and statement wall housing concealed cupboards, twin eye level stainless steel Neff ovens, a steam oven and microwave. There is an underslung sink unit with Quooker Fusion hot water tap and a recess for an American style fridge. The kitchen contains a central island unit with a five place gas hob and built-in breakfast bar. A door leads to:-
Utility Room - 14'3 x 7'2 - With fitted floor cabinets with laminated working surfaces and sink unit, there is plumbing for a washing machine, a point for a tumble dryer and there is a wall mounted gas fired boiler. Double leaf doors open to a utilities closet housing the Mechanical Heat Recovery system, underfloor heating valves and the 300 litre mains pressure unvented hot water cylinder. An internal door gives access to the annexe.
First Floor -
Landing - 16'6 x 15'10 - Approached via the oak framed glass balustraded staircase to a glazed galleried landing with a winding staircase leading to the second floor galleried landing above. There is a ceramic tiled floor and built-in linen cupboard and doors lead to:-
Master Bedroom Suite -
Bedroom One - 18'5 x 16' - With a superb engineered oak herringbone parquet floor beneath ceiling mounted LED lights incorporating headboard light recess and TV recess, there is a three casement window to the front elevation and frosted glass sliding doors lead to:-
Dressing Room En Suite - 10'9 x 8'7 - Also with a herringbone parquet floor and an extensive range of open fronted wardrobes with shelving and hanging space.
Shower Room En Suite - 10' x 9'1 - With ceramic tiled floor and walls and a glass screen rain shower, there are twin vanity wash basins with cupboards under and heated backlit mirror over with shaver socket, vertical heated towel rail and WC.
Guest Suite -
Bedroom Two - 18' x 15'9 - Another large double room with a dropped ceiling with concealed LED lighting and integral shelving, there are windows to the rear and side elevations and a door to:-
Shower Room En Suite - 8'1 x 7' - With glazed rain shower suite, Roca vanity wash basin with backlit heated mirror over with shaver socket, WC with concealed cistern and vertical heated towel rail. A window opens to the rear elevation.
Bedroom Five - 18' x 10'10 - With a three casement window to the front elevation.
Family Bathroom - 10'6 x 8'1 - With twin ended stone bath with side mixer tap/shower attachment, vanity wash basin with cupboards under, Pentamix WC, vertical heated towel rail and integral shelving.
Second Floor -
Landing - 15'9 x 8'5 - With vaulted ceiling, the glazed gable has extensive views to the west, the landing houses a range of built-in wardrobes incorporating Jack and Jill access to the bathroom en suite to bedroom three.
Bedroom Three - 22' x 18' - With a vaulted ceiling with Velux rooflights to both front and rear elevations, there are wall light points and a door leads to:-
Bathroom En Suite - 15'10 x 11'6 - With a twin ended bath with mixer tap, WC with concealed cistern and a rain and body jet shower suite. There is a heated towel rail, a shaver socket, a large built-in cupboard and a window to rear elevation.
Bedroom Four - 22' x 18'5 maximum - An L-shaped room with a vaulted ceiling with floor to ceiling gable windows and Velux rooflight. A door leads to:-
Shower Room En Suite - 10'9 x 6'3 - With ceramic tiled floor and walls, there is a glazed rain shower suite, vanity wash basin and WC with concealed cistern.
Outside - The house stands in an elevated position approached via a private block paved drive where there is ample parking and turning space in front of the house and the triple garage block. The driveway continued to the side of the property leading to the annexe.
Annexe -
Inner Hall - 10'9 x 2'11 - With a solid wood door leading from the utility room of the main house, there is a tiled floor, doors to an understairs storage cupboard and further door to:-
Utility/Wc - 10'5 x 4'7 - With a window to the side elevation, there is low level and eye level storage with integrated washing machine, sink and WC with spotlights above and a tiled floor.
Kitchen/Lounge/Diner - 17'7 x 16'5 - This open plan room is approached by either the inner hall or a separate entrance from a porch with a front door leading to the side elevation. There is a tiled floor, windows to the side and bi-part sliding doors to the rear leading to a private fenced garden. The kitchen area has floor and eye level cabinets with work surfaces incorporating a stainless steel sink with tiling to splashbacks. Appliances include an integrated four place gas hob with oven below and extractor above and a dishwasher. Space is provided for a freestanding fridge/freezer. A sliding door leads to stairs rising to the first floor.
First Floor - Landing - The stairs rise to the second floor with storage below and a further door to:-
Bedroom One - 16'4 x 12'9 - With windows overlooking the rear garden and a door to:-
En Suite - 9'7 x 5'6 - Fully tiled and fitted with a bath with shower over, wash hand basin and WC. There is a window to the side and a heated towel rail.
Second Floor - Landing - 9'7 x 6'10 - With eaves storage with restricted headroom and door to:-
Bedroom Two - 13' x 12'9 - With Velux windows to the rear elevation with views over countryside, there is eaves storage and a door to:-
En Suite - 8'9 x 4'5 - Fully tiled and fitted with a shower cubicle, wash hand basin and WC.
Outside - The house stands in an elevated position approached via a private ground lit block paved drive where there is ample parking and turning space in front of the house and the triple garage block. The driveway continued to the side of the property leading to the annexe.
Triple Garage Block - 31'6 x 17' - With triple Promatic electrically operated Hormann up and over doors, the garage block has light and power connections and a personal door to the side.
Rear Garden - Approached by a timber deck leading on to a block paved terrace where there is a gazebo housing a six person Canadian spa bath. The terrace also leads on to an expanse of lawn bounded by flower borders with a variety of shrubs and at the far end there is a raised kitchen garden housing a timber store with electricity and water supply, adjacent to which there are maturing Oak and Corsican Pine trees.
Services - Main drainage, gas, water and electricity are connected. Central heating is from a Gloworm gas fired boiler through an underfloor system to the majority of the house, together with a Vortice Mechanical Heat Ventilation system, and domestic hot water is from a mains pressure unvented cylinder. In addition there is a rain water harvesting system. The property is fitted with numerous TV and media points throughout. (None of these services has been tested).
Local Amenities - Wootton Hill Farm is situated about four miles to the south of Northampton and is conveniently placed for access to the town centre, the M1 motorway and Milton Keynes. Sporting facilities include Collingtree Park golf course with A Virgin Active Health Club and restaurant (Greens), a leisure complex and football stadium at Sixfields, trout fishing and sailing at Pitsford Reservoir, motor racing at Silverstone, horseracing at Towcester and flying at Sywell. Northampton has good shopping facilities along with Milton Keynes which is only 15 miles distant. Trains from Northampton and Milton Keynes reach London Euston in under an hour. The property is well placed for access to a number of schools including Northampton High School for Girls, Caroline Chisholm School and Northampton School for Boys.
How To Get There - From Northampton town centre proceed in a south easterly direction along the A5123 old Towcester Road to the roundabout junction with Mereway and take the third exit signposted towards Milton Malsor. Turn first left into Clannell Road, then first right into Yeoman Meadow and follow this road to the far end where there is a left hand turning into Wootton Hill Farm. Continue along this road, bearing left, and then turn right into Farmhouse Lane where the property stands on the left hand side.
Energy Performance Rating - Current Rating B
Potential Rating A
Council Tax - Northampton Borough Council -
Main House Band G
Annexe - Band B
Doi Rg04122017/7870 -
Brochures
2 Farmhouse Lane, Wootton Hill Farm.pdfBrochure- COUNCIL TAXA payment made to your local authority in order to pay for local services like schools, libraries, and refuse collection. The amount you pay depends on the value of the property.Read more about council Tax in our glossary page.
- Ask agent
- PARKINGDetails of how and where vehicles can be parked, and any associated costs.Read more about parking in our glossary page.
- Garage
- GARDENA property has access to an outdoor space, which could be private or shared.
- Yes
- ACCESSIBILITYHow a property has been adapted to meet the needs of vulnerable or disabled individuals.Read more about accessibility in our glossary page.
- Level access
Farmhouse Lane, Wootton Hill Farm, Northampton
Add an important place to see how long it'd take to get there from our property listings.
__mins driving to your place
About Richard Greener, Northampton
9 Westleigh Office Park Scirocco Close Moulton Northampton NN3 6BW



Your mortgage
Notes
Staying secure when looking for property
Ensure you're up to date with our latest advice on how to avoid fraud or scams when looking for property online.
Visit our security centre to find out moreDisclaimer - Property reference 33742178. The information displayed about this property comprises a property advertisement. Rightmove.co.uk makes no warranty as to the accuracy or completeness of the advertisement or any linked or associated information, and Rightmove has no control over the content. This property advertisement does not constitute property particulars. The information is provided and maintained by Richard Greener, Northampton. Please contact the selling agent or developer directly to obtain any information which may be available under the terms of The Energy Performance of Buildings (Certificates and Inspections) (England and Wales) Regulations 2007 or the Home Report if in relation to a residential property in Scotland.
*This is the average speed from the provider with the fastest broadband package available at this postcode. The average speed displayed is based on the download speeds of at least 50% of customers at peak time (8pm to 10pm). Fibre/cable services at the postcode are subject to availability and may differ between properties within a postcode. Speeds can be affected by a range of technical and environmental factors. The speed at the property may be lower than that listed above. You can check the estimated speed and confirm availability to a property prior to purchasing on the broadband provider's website. Providers may increase charges. The information is provided and maintained by Decision Technologies Limited. **This is indicative only and based on a 2-person household with multiple devices and simultaneous usage. Broadband performance is affected by multiple factors including number of occupants and devices, simultaneous usage, router range etc. For more information speak to your broadband provider.
Map data ©OpenStreetMap contributors.
