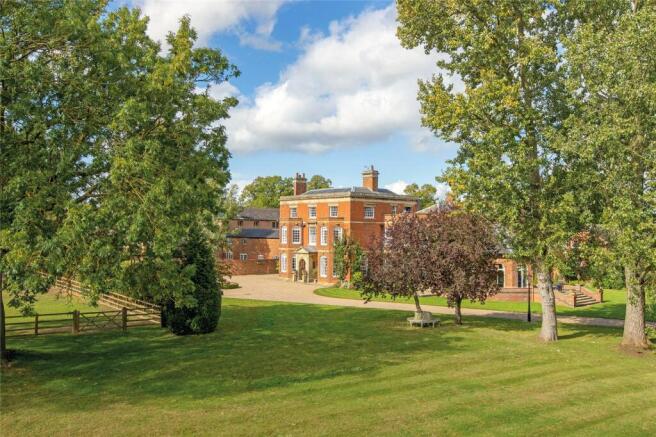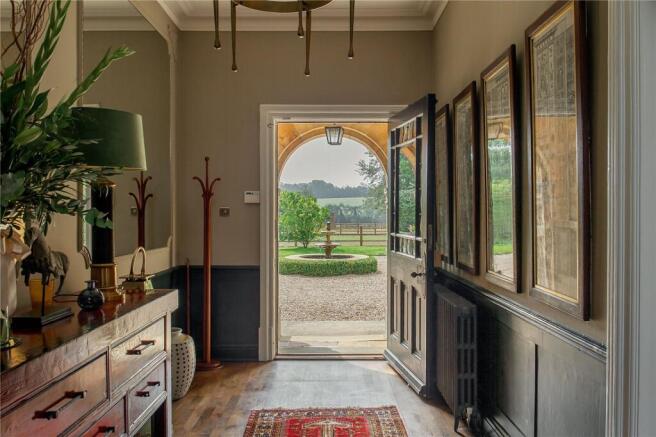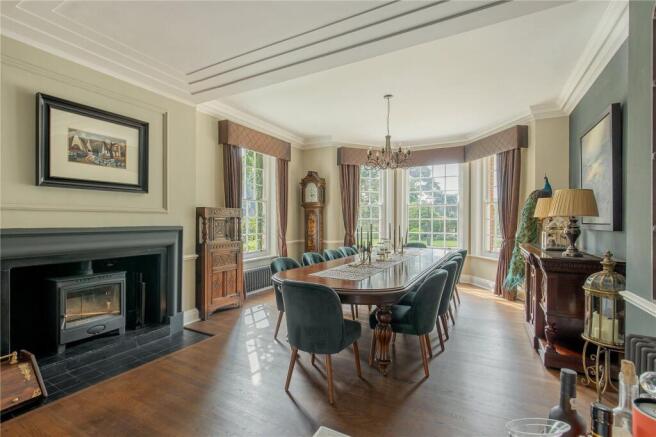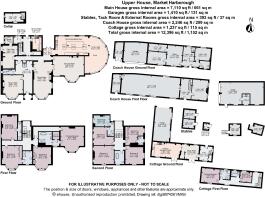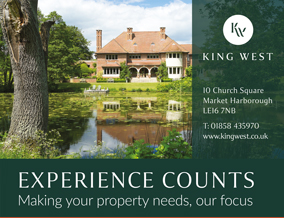
Upper House, Great Bowden

- PROPERTY TYPE
Detached
- BEDROOMS
8
- BATHROOMS
6
- SIZE
Ask agent
- TENUREDescribes how you own a property. There are different types of tenure - freehold, leasehold, and commonhold.Read more about tenure in our glossary page.
Freehold
Key features
- Elegant Reception Hall, Panelled Library/Family Room
- Formal Dining Room with Open Fireplace and Views to the Gardens
- Generous Drawing Room with Open Fireplace and Traditional Finishes
- Open Plan Kitchen / Breakfast Room by Alexander Lewis, with Vaulted Ceilinged Sitting Room
- Playroom, Extensive Laundry Room / Utility Room
- Eight Generous Double Bedrooms, Six Bathrooms
- Beautiful Gardens Leading to Pony Paddock and Stables
- Front and Rear Drive, Oversized Garage with Utility
- Independent Two Bedroom Cottage with Pretty Garden
- Coach House with Potential for Multiple Uses
Description
Leicester 14 miles. (All distances approximate)
Situation
Great Bowden is a village considered popular both in local circles but also with commuters due to its excellent proximity to the mainline station in Market Harborough, just a short walk away from the village. Set around the green is a popular coffee house and homewares store, a delicatessen and post office, and two public houses. Within the village is a thriving community, with primary school, church, village societies, children’s clubs and a tennis court. Nearby lies the historic town of Market Harborough with a greater range of everyday facilities including banks, supermarkets, a commercial centre and theatre together with leisure centre. It is from here that the main line station connects with London St Pancras International and Eurostar. The area is well known for schooling with preparatory available at Great Glen and senior at Uppingham, Oakham, Oundle, Leicester and Rugby.
Further to the north lies the city of Leicester with a highly comprehensive range of commercial and leisure facilities. Neighbouring towns include Northampton, Kettering and Corby whilst the M1 motorway is approximately 15 miles to the west and the A14 approximately 6 miles south. International air travel is available at East Midlands Airport, Birmingham, Stansted and Luton.
Sporting and recreational activities are well catered for in the area. Golf is at Leicester, Market Harborough, Kibworth and Luffenham. Water sports, including sailing and fishing, on Rutland Water, near Oakham, Pitsford Reservoir at Brixworth and fishing on Eyebrook Reservoir near Uppingham.
The Property
An elegant and historic property dating to 1879, and with later additions, Upper House, a former Hunting Box, stands in grounds of approaching 2.6 acres , all a brief stroll from the heart of Great Bowden village, and a short distance from Market Harborough’s mainline station to Central London. The station is approximately five minutes drive, with ample on site parking; with frequent services to the capital, with journey times usually reaching St Pancras in under an hour.
Having been extensively refurbished and improved in recent years, Upper House tastefully blends traditional features with more modern finishes, ranging from the elegant sash windows, detailed cornicing and architraves to the Alexander Lewis Kitchen which includes everything a keen cook might require.
The reception rooms are decorated in a calming palette, with the family room, dining room and drawing room all having open fireplaces or woodburning stoves, and large, southerly facing sash windows framing views over the gardens.
The dining room opens through into the kitchen creating a lovely flow within the house whilst entertaining. The Alexander Lewis Kitchen has been updated recently, with solid oak shelving internally, and the paintwork having been refreshed to give a contemporary finish. Well equipped, with a Jet Black Aga, range of Neff built-in appliances, granite and oak work surfaces, Quooker hot water tap over a preparation sink, and a Belfast sink separately. A breakfast bar extends the length of the central island, finished with an Oak top, and wrapping around to one end, where the kitchen opens out into a fantastic breakfasting area and sitting room, from where doors open onto the terrace and gardens beyond.
One of the great advantages of the layout at Upper House is how well connected the principal rooms are, both to one another, and to the views across the gardens from the majority of the rooms.
An inner hall from the kitchen leads to the playroom (or office if more suitable), a generous cloakroom, laundry/utility room and the stairs down to the cellar. This inner hall connects through the rear of the house to the main reception hall, joining the accommodation together smoothly.
Ascending to the first floor, the wide landing gives access to the large principal bedrooms suite, with its high ceilings, ornate panelling, intricate cornicing and contemporary en-suite bathroom, featuring a modern suite with freestanding bath, walk in rainfall shower, and marbled floor throughout.
Two further bedrooms share a Jack-and-Jill shower room, whilst the fourth double bedroom has its own en-suite shower room. To the second floor, two further bedrooms have en-suite shower rooms, and a family bathroom with heritage style double end slipper-roll-top bath is shared between the final two bedrooms.
In all, Upper House has eight bedrooms, with six bathrooms set over the first and second floors.
The Cottage
Adjacent to Upper House, and accessed via the rear drive, is an excellent two bedroomed cottage, modernised, and with its own garden, created in such a way to remain independent and private from the principal dwelling.
The Coach House
A building with flexible potential, extending to some 2,246 sq. ft. and having been used for a range of purposes in its recent past.
The Garaging
Immediately to the rear of Upper House is a useful oversized garage, extending to some 37’ long and 18’ wide. A second utility room has been created within the garage, with a range of storage units, sink and space / plumbing for a washing machine. To an external wall, an EV charger has been installed.
Outside
The principal driveway for Upper House sweeps through brick piers and wrought iron electric gates to the front of the house, where a gravelled turning circle is set around a central water feature.
The gardens at Upper House lie primarily to the south, with the lawns wrapping around the front of the house and the raised sun terrace adjacent to the kitchen, with borders planted around the main dwelling giving colour and interest throughout the year. Matures intersperse the lawns and borders giving a good degree of privacy, and lighting has been installed to highlight points of interest once nighttime draws in. An unusual Bothy, listed Grade II, and the only part of Upper House that is listed, sits near the boundary wall in the gardens closest to the house, with storage on the ground floor, and steps up to a first floor room, making a potential alternative to a tree house, or useful storeroom.
To the southernmost part of the garden, a pony paddock has been created, with post and rail fencing giving good separation from the main lawns, and stabling installed to the eastern boundary.
Beyond the gardens and paddock, Upper House enjoys extensive views over neighbouring pastureland, with the majority of the principal rooms orientated to take full advantage.
Viewing
The property may only be inspected by prior arrangement through King West.
Services
None of the services have been tested by the agents.
Tenure
Freehold
Council Tax
Band H
IMPORTANT NOTICE
King West, their joint Agents (if any) and clients give notice that:
1. These property particulars should not be regarded as an offer, or contract nor part of one. You should not rely on any statements by King West in the particulars, or by word of mouth or in writing as being factually accurate about the property, nor its condition or its value. We have no authority to make any representations or warranties in relation to the property either here or elsewhere and accordingly any information given is entirely without responsibility.
2. The photographs illustrate parts of the property as were apparent at the time they were taken. Any areas, measurements or distances are approximate only.
3. Any reference to the use or alterations of any part of the property does not imply that the necessary planning, building regulations or other consents have been obtained. It is the responsibility of a purchaser or lessee to confirm that these have been dealt with properly and that all information is correct.
4. King West have not tested any services, equipment or facilities, the buyer or lessee must satisfy themselves by inspection or otherwise.
5. MONEY LAUNDERING REGULATIONS: Intending purchasers will be asked to produce satisfactory proof of their identification and address at the point any sale is agreed to comply with The Money Laundering, Terrorist Financing and Transfer of Funds (Information on the Payer) Regulations 2017. King West asks for your co-operation in this regard.
6. These particulars are not to be reproduced without prior consent from King West.
March 2025
Brochures
Particulars- COUNCIL TAXA payment made to your local authority in order to pay for local services like schools, libraries, and refuse collection. The amount you pay depends on the value of the property.Read more about council Tax in our glossary page.
- Band: H
- PARKINGDetails of how and where vehicles can be parked, and any associated costs.Read more about parking in our glossary page.
- Yes
- GARDENA property has access to an outdoor space, which could be private or shared.
- Yes
- ACCESSIBILITYHow a property has been adapted to meet the needs of vulnerable or disabled individuals.Read more about accessibility in our glossary page.
- Ask agent
Energy performance certificate - ask agent
Upper House, Great Bowden
Add an important place to see how long it'd take to get there from our property listings.
__mins driving to your place



Your mortgage
Notes
Staying secure when looking for property
Ensure you're up to date with our latest advice on how to avoid fraud or scams when looking for property online.
Visit our security centre to find out moreDisclaimer - Property reference MAH210085. The information displayed about this property comprises a property advertisement. Rightmove.co.uk makes no warranty as to the accuracy or completeness of the advertisement or any linked or associated information, and Rightmove has no control over the content. This property advertisement does not constitute property particulars. The information is provided and maintained by King West, Market Harborough. Please contact the selling agent or developer directly to obtain any information which may be available under the terms of The Energy Performance of Buildings (Certificates and Inspections) (England and Wales) Regulations 2007 or the Home Report if in relation to a residential property in Scotland.
*This is the average speed from the provider with the fastest broadband package available at this postcode. The average speed displayed is based on the download speeds of at least 50% of customers at peak time (8pm to 10pm). Fibre/cable services at the postcode are subject to availability and may differ between properties within a postcode. Speeds can be affected by a range of technical and environmental factors. The speed at the property may be lower than that listed above. You can check the estimated speed and confirm availability to a property prior to purchasing on the broadband provider's website. Providers may increase charges. The information is provided and maintained by Decision Technologies Limited. **This is indicative only and based on a 2-person household with multiple devices and simultaneous usage. Broadband performance is affected by multiple factors including number of occupants and devices, simultaneous usage, router range etc. For more information speak to your broadband provider.
Map data ©OpenStreetMap contributors.
