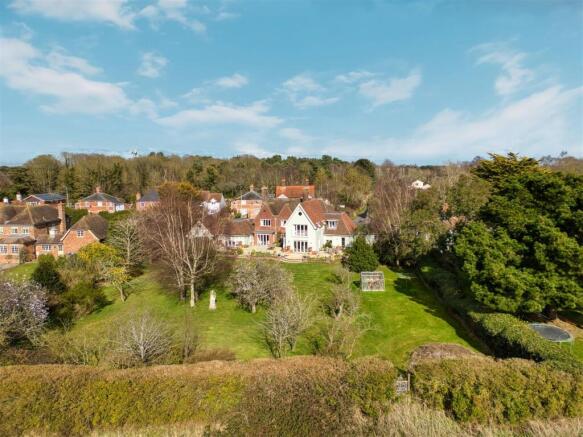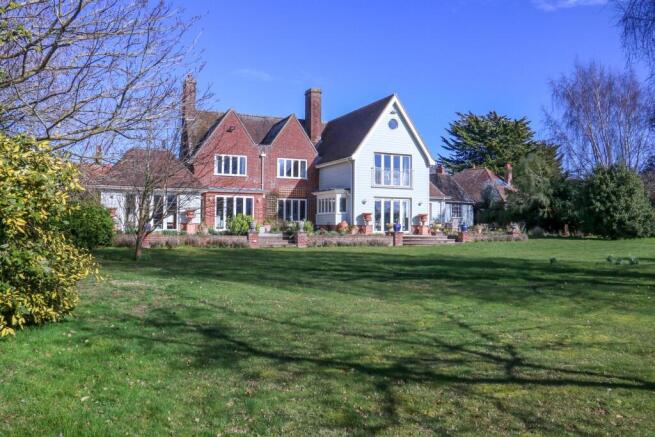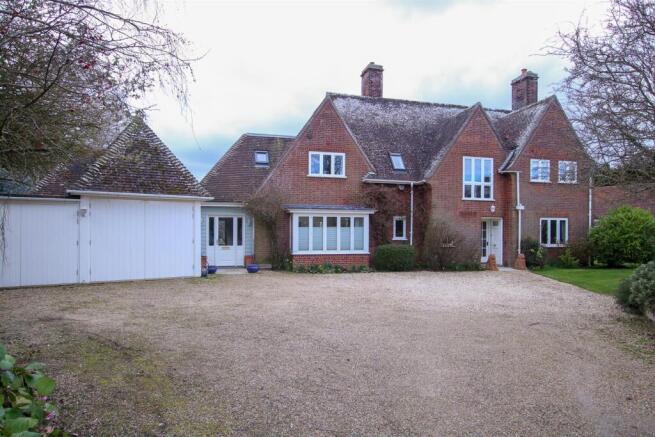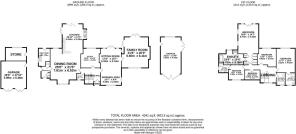
Saxmundham Road, Aldeburgh

- PROPERTY TYPE
Detached
- BEDROOMS
5
- BATHROOMS
4
- SIZE
Ask agent
- TENUREDescribes how you own a property. There are different types of tenure - freehold, leasehold, and commonhold.Read more about tenure in our glossary page.
Freehold
Key features
- Exceptional Family Home
- 3/4 Acre Private Gardens (subject to survey)
- Two Reception Rooms and Study
- Three Bedroom Suites Plus Two Further Bedrooms and Family Bathroom
- Bespoke Kitchen / Breakfast Room
- Gas Fired Central Heating
- Close to Golf Club
- Double & Single Garages
- Potential separate two/three bedroom cottage - SSP
- EPC - C
Description
Aldeburgh is an extremely popular seaside town, renowned for its connections with the composer Benjamin Britten, its sailing on the Rivers Alde and Ore and its heathland golf course. The High Street features an eclectic range of independent shops and brand name boutiques, restaurants and galleries, along with an independent cinema. The town is close to open countryside and nature reserves which are connected through a vast network of public footpaths. Situated within the Suffolk Heritage Coast, an Area of Outstanding Natural Beauty, Aldeburgh is approximately two hours drive from London and the nearest train station is seven miles away at Saxmundham which, with a change at Ipswich, connects to London Liverpool Street.
Description - This unique detached house, dating back to 1930, has been thoughtfully expanded and altered over time to create a spacious and charming family home. It blends original character with modern design, offering a range of well-proportioned reception rooms, including a splendid open-plan kitchen, dining, and living space. The kitchen features bespoke fitted cabinets with integrated appliances, including an electric Aga and fireplace with wood-burning stove. This wonderful living room and kitchen opens out through bi-fold doors onto a wide, south facing, paved terrace overlooking the garden, creating a seamless connection between the indoors and outdoors. A side entrance hall from the drive and separate utility room adds extra practicality. The three versatile and well proportioned reception rooms and the south-facing garden, allow natural light to flood the space, while offering a comfortable and relaxing atmosphere and direct access to the terrace and garden. An elegant staircase rises to the galleried landing and three beautifully appointed bedroom suites, along with two additional bedrooms and a bathroom, providing ample room for the entire family.
The property sits on an impressively generous plot, with mature trees and hedgerow boundaries, offering privacy and tranquillity. The expansive gardens are complemented by ample parking, a double garage with workshop to the rear. A second gated driveway leading to an additional large garage, making it ideal for those needing space for multiple vehicles or hobbies. This house combines historical charm with contemporary convenience, making it a truly outstanding family home.
Accommodation -
Entrance Hall - Solid double doors open to further glazed door, opening to the entrance hall with staircase rising to the first floor.
Cloakroom - Suite comprising hand basin and W.C.
Kitchen/Dining/Room - Fitted with bespoke kitchen furniture, integrated appliances and electric Aga. Fireplace with wood burner. Bi-fold doors open to the garden.
Rear Hall - Entrance doors to the driveway and side passageway connecting to the garage.
Utility Room - Bespoke furniture to match the kitchen. Entrance door to the rear garden.
Study - Fitted bookcases over cabinets. Deep window over looking the garden.
Living Room - A double aspect room with elegant fireplace and casement doors opening to the garden.
Sitting Room - A further double aspect reception room with modern wood burning stove, and both casement doors and bi-fold doors opening on to the paved terrace and garden.
First Floor -
Galleried Landing -
Principal Bedroom - Entrance foyer with built in wardrobes and leading to the ensuite and bedroom. Windows and Juliet balcony overlooking the garden.
Ensuite - Suite comprising free standing bath, shower, hand basin, bidet and W.C.
Guest Bedroom - Overlooking the rear garden.
Ensuite - Suite comprising shower, hand basin and W.C.
Bedroom - Window to front elevation.
Ensuite - Suite comprising shower, hand basin and W.C.
Bedroom - Overlooking the rear garden.
Bedroom - Window to front elevation.
Bathroom - Suite comprising panel bath, hand basin and W.C.
Tenure - Freehold.
Outgoings - Council Tax Band currently G.
Services - Mains gas, electricity, water and drainage.
Viewing Arrangement - Please contact Flick & Son, 134 High Street, Aldeburgh, IP15 5AQ for an appointment to view.
Email:
Tel: Ref: 20762/RDB.
Fixtures & Fittings - No fixtures, fittings, furnishings or effects save those that are specifically mentioned in these particulars are included in the sale and any item not so noted is expressly excluded. It should not be assumed that any contents, furnishings or furniture shown in the photographs (if any) are included in the sale. These particulars do not constitute any part of any offer or contract. They are issued in good faith but do not constitute representations of fact and should be independently checked by or on behalf of prospective purchasers or tenants and are furnished on the express understanding that neither the agents nor the vendor are or will become liable in respect of their contents. The vendor does not hereby make or give nor do Messrs Flick & Son nor does any Director or employee of Messrs Flick & Son have any authority to make or give any representation or warranty whatsoever, as regards the property or otherwise.
Brochures
Saxmundham Road, Aldeburgh- COUNCIL TAXA payment made to your local authority in order to pay for local services like schools, libraries, and refuse collection. The amount you pay depends on the value of the property.Read more about council Tax in our glossary page.
- Band: G
- PARKINGDetails of how and where vehicles can be parked, and any associated costs.Read more about parking in our glossary page.
- Yes
- GARDENA property has access to an outdoor space, which could be private or shared.
- Yes
- ACCESSIBILITYHow a property has been adapted to meet the needs of vulnerable or disabled individuals.Read more about accessibility in our glossary page.
- Ask agent
Saxmundham Road, Aldeburgh
Add an important place to see how long it'd take to get there from our property listings.
__mins driving to your place
Your mortgage
Notes
Staying secure when looking for property
Ensure you're up to date with our latest advice on how to avoid fraud or scams when looking for property online.
Visit our security centre to find out moreDisclaimer - Property reference 33741182. The information displayed about this property comprises a property advertisement. Rightmove.co.uk makes no warranty as to the accuracy or completeness of the advertisement or any linked or associated information, and Rightmove has no control over the content. This property advertisement does not constitute property particulars. The information is provided and maintained by Flick & Son, Aldeburgh. Please contact the selling agent or developer directly to obtain any information which may be available under the terms of The Energy Performance of Buildings (Certificates and Inspections) (England and Wales) Regulations 2007 or the Home Report if in relation to a residential property in Scotland.
*This is the average speed from the provider with the fastest broadband package available at this postcode. The average speed displayed is based on the download speeds of at least 50% of customers at peak time (8pm to 10pm). Fibre/cable services at the postcode are subject to availability and may differ between properties within a postcode. Speeds can be affected by a range of technical and environmental factors. The speed at the property may be lower than that listed above. You can check the estimated speed and confirm availability to a property prior to purchasing on the broadband provider's website. Providers may increase charges. The information is provided and maintained by Decision Technologies Limited. **This is indicative only and based on a 2-person household with multiple devices and simultaneous usage. Broadband performance is affected by multiple factors including number of occupants and devices, simultaneous usage, router range etc. For more information speak to your broadband provider.
Map data ©OpenStreetMap contributors.








