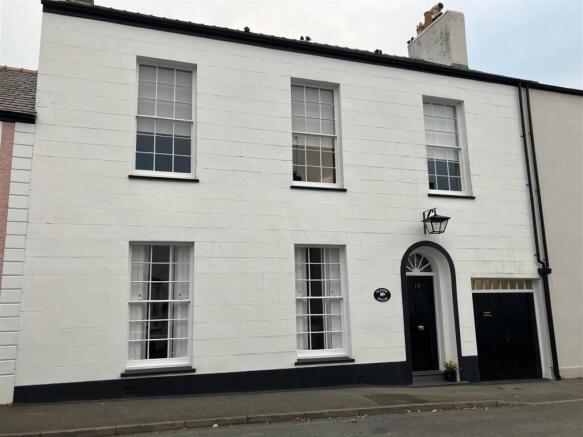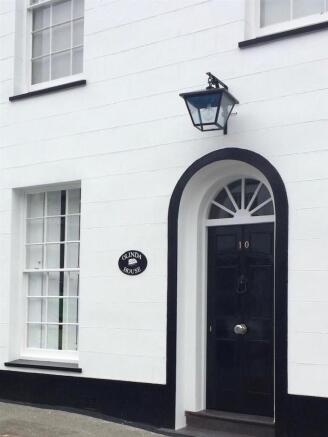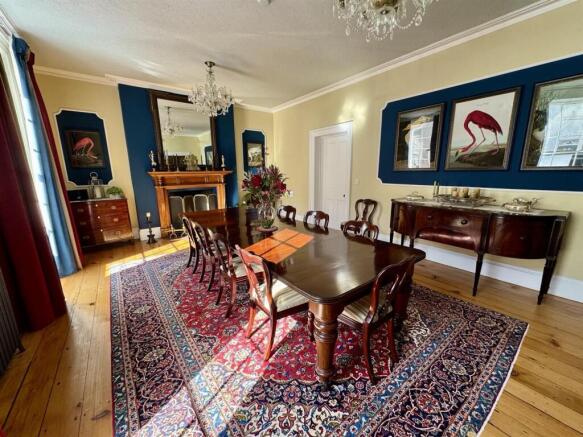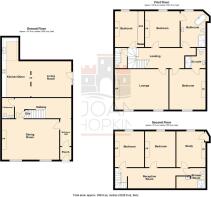10 Rating Row, Beaumaris

- PROPERTY TYPE
Town House
- BEDROOMS
6
- BATHROOMS
3
- SIZE
Ask agent
- TENUREDescribes how you own a property. There are different types of tenure - freehold, leasehold, and commonhold.Read more about tenure in our glossary page.
Freehold
Description
The property oozes charm and character throughout, retaining many original features, generous sized rooms, high ceilings and a superb combination of modernisation for contemporary living.
As soon as you enter the property you will be greeted with a splendid hallway and original balustrade staircase that leads to the upper floors. The main accommodation briefly comprises of: Large dining room with open fire, contemporary breakfast kitchen with opening to the siting room with central multi-fuel stove, cloakroom WC and cellar. First floor: Spacious landing area leading to a 20' front lounge, main bedroom with en-suite shower room/WC, guest bedroom with Jack & Jill Victorian style bathroom suite and dressing room/Bedroom 3. Second Floor Former Servant Quarters: Landing/sitting area, three double bedrooms and shower room/WC.
An outstanding Town House, combining a thoughtful collaboration of modern and traditional which must be viewed to be fully appreciated.
Entrance Vestibule - Impressive entrance door (replica to 10 Downing Street) with fan light above. Vestibule area with period style tiled flooring, decorative coving and pendant light. Original door with decorative glass opening to the hallway.
Reception Hallway - ceiling height 3.01 (ceiling height 9'10") - Having an impressive original balustrade staircase that leads up to the first floor landing area, complemented with Victorian stair runner carpet and stair rods. Timber panelling to dado level, stripped original pine flooring, two cast iron radiators, decorative coving, ceiling roses and two pendant lights. Mains smoke alarm. Timber panel door with stairs leading down to the basement cellar providing excellent storage space.
Dining Room - 6.78 x 4.76 ceiling height 3.01 (22'2" x 15'7" cei - A larger than average reception room with high ceiling, decorative coving and two pendant lights. Original timber fire surround with deep recess and slate hearth. Two large sash windows with shutters to the front elevation, allowing plenty of natural light. Exposed stripped pine flooring, two cast iron radiators and two doors to the reception hallway.
Breakfast Kitchen - 4.25 x 3.39 + deep recess (13'11" x 11'1" + deep r - A modern kitchen with a wealth of high gloss fronted wall and base storage units, complemented with quartz work tops and chrome trim seamless splashbacks. Inset 'Franke' sink unit with mixer tap. Quality appliances to include: 'Caple' white ceramic induction hob with extractor over, integrated 'Whirlpool' fridge freezer, built-in 'Neff' double ovens and integrated 'Neff' washing machine and dishwasher. Feature PVC double glazed skylight allowing natural light to the kitchen area. Plinth electric fan heaters, tiled flooring, downlights, vertical radiator and mains heat sensor. Two feature openings to the sitting room with central through fireplace housing cast iron multi fuel set on slate hearth.
Sitting Room - 4.33 x 4.26 (14'2" x 13'11") - Having a feature through cast iron muti fuel burner. Timber framed double glazed window and side entrance door to the covered passageway. Wall mounted vertical radiators, exposed pine flooring, coving to ceiling, down lights and two wall light points. Door to hallway.
Cloakroom Wc - 2.34 x 1.52 (7'8" x 4'11") - Period style suite comprising: WC with overhead cistern and pedestal wash hand basin with hot and cold taps. Coving, down light, tiled flooring, fitted bench and shelf.
First Floor Landing Area - A larger than average balustrade landing area with decorative stained glass sky light, deep coving with ceiling rose, pendant light and mains smoke alarm. Exposed pine floor boards and timber panelling to dado level. Original timber panel doors to all bedrooms, bathroom and 180° panel door opening to hall with stairs leading up to the former servants quarters.
Lounge - 6.35 x 4.38 ceiling height 3.62 (20'9" x 14'4" cei - A generous lounge with decorative ornate high ceiling, deep coving, two pendant lights and two wall light points. Sandstone fireplace housing 'Broseley' cast iron gas fire set on sandstone hearth. Two sash windows to the front elevation, exposed stripped pine floorboards and two cast iron radiators.
Main Bedroom - 6.09 x 4.79 ceiling height 3.60 (19'11" x 15'8" - Having a sash window to the front elevation, exposed stripped pine flooring and original slate fireplace with cast iron inset and slate hearth. Cast iron radiator, picture rail, deep coving, ceiling rose and pendant light. Door to:-
En-Suite Shower Room/Wc - 2.37 x 2.24 max (7'9" x 7'4" max) - A stunning 'Period Interiors' suite comprising: 'Vitra' fitted button flush WC, vanity wash hand basin with mixer tap and night light draw unit. Walk in shower area with glass screen and seamless granite style splash backs, along with a digital dual shower unit. Complemented with fully tiled walls and matching heated flooring. Wall mounted mirror fronted cabinet with lighting, chrome towel radiator and downlights.
Guest Bedroom - 4.28 x 4.12 (14'0" x 13'6") - Original slate fireplace with cast iron inset and slate hearth. Double glazed timber framed sash window to the rear elevation with views of Beaumaris Castle. Cast iron radiator and pendant light. Door to:
Jack & Jill Bathroom/Shower/Wc - 4.25 x 2.95 (13'11" x 9'8") - A Victorian style 'Burlington' suite comprising: Free standing claw foot bath with mixer tap and shower attachment, WC with overhead cistern, vanity wash hand basin and walk in shower area with tiled walls, glass screen and thermostatically controlled shower unit. Bespoke penny flooring set in clear epoxy resin, timber panelling to dado level, heated towel radiator and cast iron radiator. Double glazed part frosted timber framed sash window. Two wall light points, pendant light and extractor fan. Door to hallway.
Bedroom 3/Dressing Room - 4.28 x 3.37 (14'0" x 11'0") - Having a bank of full height wardrobes providing excellent storage space with mirror/wood effect fronted sliding doors. Double glazed timber framed sash window to the rear elevation. Slate fireplace with cast iron inset and slate hearth. Cast iron radiator and pendant light.
Second Floor - Former Servants Quarters -
Landing/Sitting Area - 5.32 x 2.53 (17'5" x 8'3") - Spacious landing area, currently set out as a sitting room. Radiator, mains smoke alarm and inset downlights. Stairs and exit door to roof space. Doors to bedrooms and shower room/WC.
Bedroom 4 - 4.28 x 3.36 (14'0" x 11'0") - Slate feature fireplace with cast iron inset and slate hearth. Exposed purlin, pendant light and radiator. PVC double glazed window to the rear elevation.
Bedroom 5 - 4.28 x 3.36 (14'0" x 11'0") - 'Twyfords' wash hand basin. Slate feature fireplace with cast iron inset basket and slate hearth. Exposed purlin, inspection hatch to roof space, pendant light and radiator. PVC double glazed window to the rear elevation.
Bedroom 6/Office - 4.21 x 3.57 (13'9" x 11'8") - Slate feature fireplace with cast iron inset and slate hearth. Exposed purlin, downlights and radiator. PVC double glazed window to the rear elevation. Built in storage cupboard.
Shower Room/Wc - 2.53 x 1.68 + deep recess (8'3" x 5'6" + deep rec - Victorian style pedestal wash hand basin, WC and shower cubicle with seamless splash backs and 'Mira Sport' shower unit. 'Velux' window, downlights and radiator. Door to attic room.
Attic Room - Floored with power and light. Easy access to heating system - Wall mounted 'Worcester' gas boiler and vented 'Gledhill' pressurised hot water cylinder.
Side Passageway - 12.34 x 2.24 average (40'5" x 7'4" average) - A secondary side Passageway entrance gives a delightful covered area to sit outside with PIR lighting and side entrance door to the property. This area also serves as a foot right of way to 1 Olinda Cottage, located to the rear of Olinda House.
Agents Notes - The tasteful interior design of Olinda house includes William Morris wallpaper and Farrow & Ball/ Little Green paintwork.
Tenure - We are advised the property is Freehold, and this will be confirmed by the vendor's conveyancer.
Services - All mains services connected.
Gas central heating system (Worcester 40 CDi boiler) - Zoned to all floors.
Energy Rating - TBC
Council Tax - Band F.
Brochures
10 Rating Row, BeaumarisBrochure- COUNCIL TAXA payment made to your local authority in order to pay for local services like schools, libraries, and refuse collection. The amount you pay depends on the value of the property.Read more about council Tax in our glossary page.
- Band: F
- PARKINGDetails of how and where vehicles can be parked, and any associated costs.Read more about parking in our glossary page.
- Ask agent
- GARDENA property has access to an outdoor space, which could be private or shared.
- Ask agent
- ACCESSIBILITYHow a property has been adapted to meet the needs of vulnerable or disabled individuals.Read more about accessibility in our glossary page.
- Ask agent
10 Rating Row, Beaumaris
Add an important place to see how long it'd take to get there from our property listings.
__mins driving to your place
Your mortgage
Notes
Staying secure when looking for property
Ensure you're up to date with our latest advice on how to avoid fraud or scams when looking for property online.
Visit our security centre to find out moreDisclaimer - Property reference 33740828. The information displayed about this property comprises a property advertisement. Rightmove.co.uk makes no warranty as to the accuracy or completeness of the advertisement or any linked or associated information, and Rightmove has no control over the content. This property advertisement does not constitute property particulars. The information is provided and maintained by Joan Hopkin, Beaumaris. Please contact the selling agent or developer directly to obtain any information which may be available under the terms of The Energy Performance of Buildings (Certificates and Inspections) (England and Wales) Regulations 2007 or the Home Report if in relation to a residential property in Scotland.
*This is the average speed from the provider with the fastest broadband package available at this postcode. The average speed displayed is based on the download speeds of at least 50% of customers at peak time (8pm to 10pm). Fibre/cable services at the postcode are subject to availability and may differ between properties within a postcode. Speeds can be affected by a range of technical and environmental factors. The speed at the property may be lower than that listed above. You can check the estimated speed and confirm availability to a property prior to purchasing on the broadband provider's website. Providers may increase charges. The information is provided and maintained by Decision Technologies Limited. **This is indicative only and based on a 2-person household with multiple devices and simultaneous usage. Broadband performance is affected by multiple factors including number of occupants and devices, simultaneous usage, router range etc. For more information speak to your broadband provider.
Map data ©OpenStreetMap contributors.




