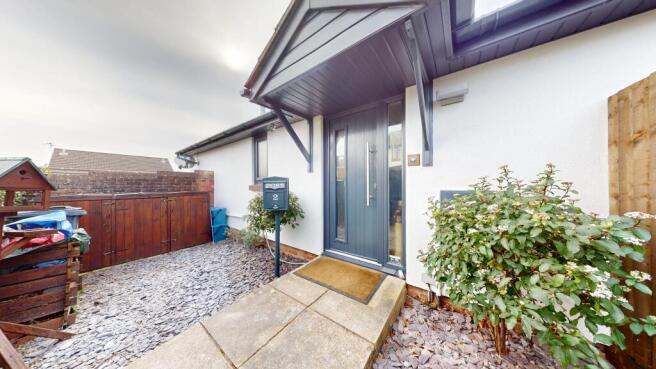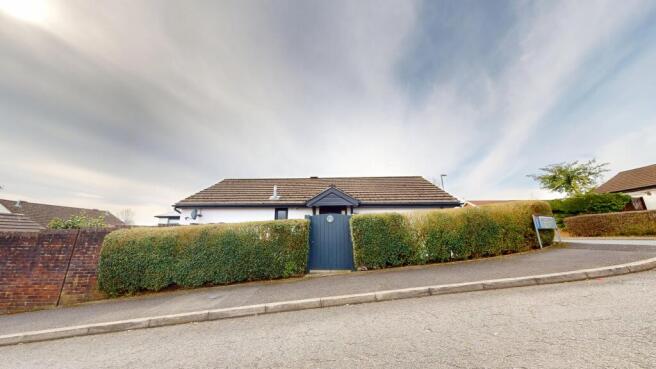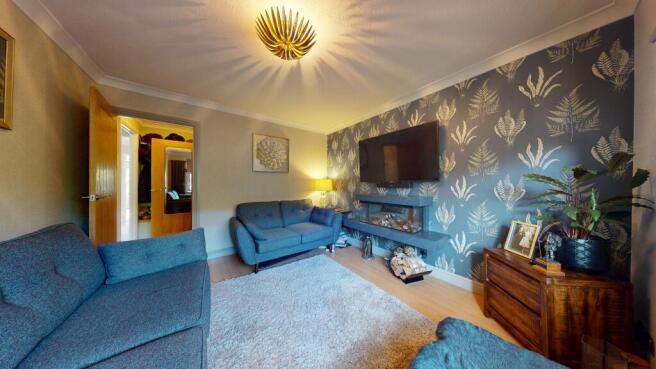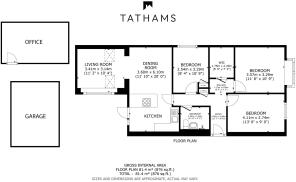Astoria Close, Thornhill, Cardiff

- PROPERTY TYPE
Bungalow
- BEDROOMS
3
- BATHROOMS
1
- SIZE
876 sq ft
81 sq m
- TENUREDescribes how you own a property. There are different types of tenure - freehold, leasehold, and commonhold.Read more about tenure in our glossary page.
Freehold
Key features
- 3 Bedrooms
- Spacious Kitchen With Underfloor Heating
- Open Plan Living & Dining Area
- Modern Throughout
- Driveway Parking
- Garage
- Excellent Location
- South Facing Garden
- 3D Virtual Tour & 3D Video Tour Available
Description
Get exclusive first look on our new properties before anyone else - follow our social media;
Instagram - instagram.com/Tathams_
Facebook - facebook.com/tathamsestateagents
Tathams are excited to bring to market this delightful 3 bedroom bungalow, built in 1987 and lovingly maintained by its owner since 1997.
Exterior Features:
The property is fully enclosed, providing privacy and a safe environment for children and pets. Upon approaching the front door, you'll find a solid wooden triple-bin store on your left-ideal for three wheelie bins or additional shelving. Next to it is a small compost area for plant cuttings, perfect for gardening enthusiasts. An exterior tap is conveniently located under the bathroom window, and to the left of the door, a lockable post box offers added security.
A solid fence and gate to the right lead to a hidden gem-a secret garden, which you'll learn more about later!
Security Features:
For peace of mind, all exterior doors-including the garage side door and rear garden gate are equipped with high-quality 'Utilon' anti-snap lock barrels, allowing for one key to operate all locks. The front door is a composite design with high-security multi-locking points and is complemented by a PIR exterior light. The rear garden UPVC door, garage, and garden pod doors are similarly secured with multi-locking points for added security.
Interior Features:
Step through the modern front door into a welcoming hallway that exudes warmth and comfort. Immediately to your right, a discreet handle-less door leads to a utility space housing the modern fuse board, isolator switches, CCTV base unit, Virgin router, TV cables, and convenient plug and USB sockets.
The main bedroom, to the right, is a serene retreat, featuring a blackout blind, a high-quality radiator, and a wall-mounted TV with concealed cable and aerial sockets. This space offers a peaceful escape at any time of day.
The second bedroom is a cozy space with a bespoke oak bay window sill and is currently used as a second living room. It also features a beautiful fire, a modern tall radiator, and a blackout electric blind. This room maintains a perfect temperature year-round and has a calm, garden-like feel.
A bespoke coat settle with a lift-up bench for shoe storage enhances the hallway, along with a small room used as a walk-in closet and dressing room, offering potential as a study or nursery.
Further along the hallway, you'll find a generous loft hatch with a retractable ladder leading to an insulated, floored loft. It's home to the recently serviced boiler and hard-wired LED strip lights.
The third bedroom is also a double room, featuring a bespoke oak sill, built-in cupboard, and blackout blind. It's ideal for guests, offering flexibility in terms of furniture arrangements.
Owner's Comments:
"The main bedroom is a beautiful, peaceful space-waking up to the flowers outside is such a lovely way to start the day."
"The second bedroom always feels like being in the garden-perfectly temperate throughout the year."
"All three bedrooms can comfortably house double or triple wardrobes, but we prefer to use the small room as a dressing room, keeping the bedrooms just for beds."
Living/Dining/Kitchen Area:
Step through the glass door into the heart of the home: a spacious and inviting living area that seamlessly connects with the dining and kitchen spaces. The living room, flooded with natural light from large picture windows, features two Velux windows that enhance the space with great insulation. Equipped with four double sockets and Virgin TV setup, this room offers a versatile space for both relaxation and entertainment.
The dining area, with ample space for a full family dining table, flows effortlessly into the kitchen. The kitchen is equipped with top-of-the-line Neff and Bosch appliances, including a Neff Slide and Hide oven, combination oven with microwave function, Bosch integrated fridge, washing machine, and dishwasher. The Bosch induction flexi hob is child-safe and offers flexible cooking options. A convenient slide-out cupboard houses oils and spices, while a full-height pull-out larder and plenty of cupboard storage provide all the space you need for a well-organized kitchen.
The peninsula unit features a stunning solid wood worktop crafted from a single piece of wood and comes with compact slide-out waste bins. Above, an LED light strip provides perfect lighting, and the tiled floor is equipped with electric underfloor heating, though the room is naturally warm.
External Features:
Step outside to the beautiful, south-facing garden, where you'll find the perfect lounging area with two loungers, offering tranquil views of floral borders that bloom year-round. A bespoke modern arch with wisteria leads to the garden pod-a beloved space used year-round for work and hobbies. The garden pod, a 'Hampton' model from Sanctum Garden Studios, is fully equipped with electric and internet access, multi-point locking doors and windows, and day/night electric blinds.
Garage and Driveway:
The insulated garage is used daily for parking and includes double sockets, PIR lights, and a hard-wired LED strip light. The safety feature of the insulated garage door stops it from descending if anything is detected underneath. The driveway provides secure off-road parking for one vehicle, along with a secure, police-approved key safe.
Secret Garden:
Through the gate on the right, you'll discover the enchanting secret garden, featuring a built-in bench that overlooks a lush green space. This area, with its porcelain Welsh oak-effect tiles and a beautiful cedar 'Loxley' greenhouse, is a low-maintenance sanctuary for enjoying the outdoors.
Location:
Conveniently located with easy access to amenities, this home is just a 5-minute stroll to the doctors, bus stops, and a large Sainsbury's. Pedestrian paths via Aldwych Close offer quick access to shops, bus stops, and nearby villages like Llanishen and Lisvane
This beautifully maintained bungalow offers the perfect blend of modern amenities, cozy charm, and tranquil living. With its thoughtful design, secure features, and lovely garden spaces, it's the ideal home for anyone seeking comfort, privacy, and a touch of nature.
For additional information, please see detailed floorplan, virtual tour (tap the ruler button to measure any section of the room) and video tour.
Every effort has been made to ensure all details on this page are correct. All information given (including but not limited to photographs, floorplans, measurements and costs) should only be treated as a general guide and description of the property. No survey of the property or of its contents has been conducted and further details should be checked with your legal representative. If you believe any information on this page is incorrect then please contact us. All information and photographs are copyright Tathams.
Tenure: WE HAVE BEEN INFORMED THAT THE PROPERTY IS FREEHOLD BUT PLEASE VERIFY THIS VIA YOUR LEGAL REPRESENTATIVE. For further details, please see detailed floorplan with sq ft, virtual tour and video tour.
- COUNCIL TAXA payment made to your local authority in order to pay for local services like schools, libraries, and refuse collection. The amount you pay depends on the value of the property.Read more about council Tax in our glossary page.
- Ask agent
- PARKINGDetails of how and where vehicles can be parked, and any associated costs.Read more about parking in our glossary page.
- Yes
- GARDENA property has access to an outdoor space, which could be private or shared.
- Yes
- ACCESSIBILITYHow a property has been adapted to meet the needs of vulnerable or disabled individuals.Read more about accessibility in our glossary page.
- Ask agent
Energy performance certificate - ask agent
Astoria Close, Thornhill, Cardiff
Add an important place to see how long it'd take to get there from our property listings.
__mins driving to your place
Your mortgage
Notes
Staying secure when looking for property
Ensure you're up to date with our latest advice on how to avoid fraud or scams when looking for property online.
Visit our security centre to find out moreDisclaimer - Property reference 2AC. The information displayed about this property comprises a property advertisement. Rightmove.co.uk makes no warranty as to the accuracy or completeness of the advertisement or any linked or associated information, and Rightmove has no control over the content. This property advertisement does not constitute property particulars. The information is provided and maintained by Tathams, Cardiff. Please contact the selling agent or developer directly to obtain any information which may be available under the terms of The Energy Performance of Buildings (Certificates and Inspections) (England and Wales) Regulations 2007 or the Home Report if in relation to a residential property in Scotland.
*This is the average speed from the provider with the fastest broadband package available at this postcode. The average speed displayed is based on the download speeds of at least 50% of customers at peak time (8pm to 10pm). Fibre/cable services at the postcode are subject to availability and may differ between properties within a postcode. Speeds can be affected by a range of technical and environmental factors. The speed at the property may be lower than that listed above. You can check the estimated speed and confirm availability to a property prior to purchasing on the broadband provider's website. Providers may increase charges. The information is provided and maintained by Decision Technologies Limited. **This is indicative only and based on a 2-person household with multiple devices and simultaneous usage. Broadband performance is affected by multiple factors including number of occupants and devices, simultaneous usage, router range etc. For more information speak to your broadband provider.
Map data ©OpenStreetMap contributors.




