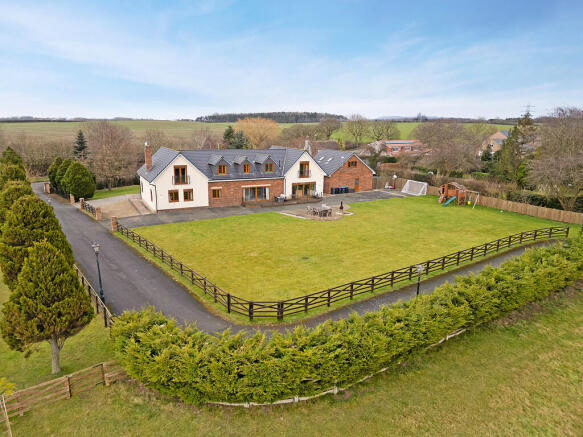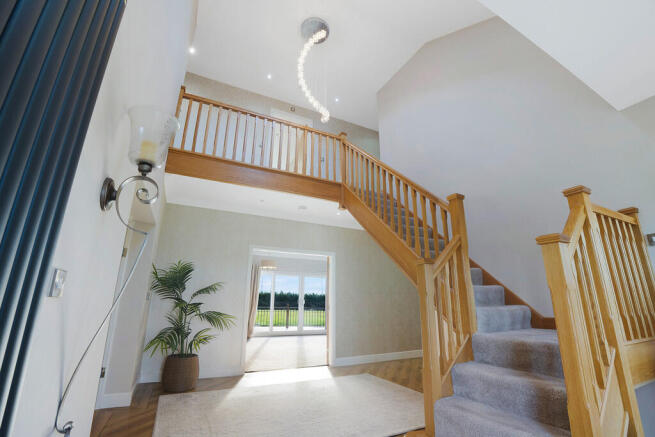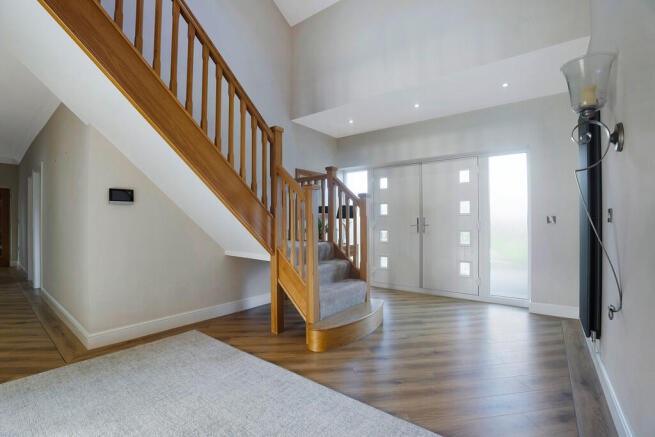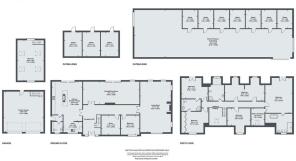Thornton Bridge Farm

- PROPERTY TYPE
Farm House
- BEDROOMS
6
- BATHROOMS
3
- SIZE
Ask agent
- TENUREDescribes how you own a property. There are different types of tenure - freehold, leasehold, and commonhold.Read more about tenure in our glossary page.
Freehold
Key features
- A SUBSTANTIAL COUNTRY RESIDENCE WITH EQUESTRIAN FACILITIES AND EXPANSIVE GROUNDS
- SEMI-RURAL LOCATION WITHIN APPROXIMATELY 7 ACRES
- SUPERBLY MAINTAINED GARDENS WITH THREE PADDOCKS
- OUTBUILDING WITH INDOOR STABLE BAYS
- OUTSTANDING OPEN ASPECT VIEWS
- FOUR RECEPTION ROOMS
- LARGE KITCHEN WITH UTILITY ROOM
- SIX BEDROOMS
- LARGE DOUBLE GARAGE WITH FULLY FITTED BAR OVER FOR ENTERTAINING
- ELEGANT AND LUXURIOUS SEMI RURAL LIVING
Description
Offering privacy, space, and a wealth of features, this exceptional family home provides an idyllic semi rural lifestyle while remaining well-connected to local amenities.
Inside, the home features four generous reception rooms, providing ample space for family living and entertaining. The spacious, well-appointed kitchen flows seamlessly into the heart of the home, while large windows frame stunning views of the surrounding landscape.
For those with equestrian or agricultural interests, the property includes a remarkable 100ft x 30ft general-purpose outbuilding with indoor stable bays and a further selection of brick-built stables. The expansive garaging ensures plenty of secure parking and storage.
Offering privacy and tranquillity while remaining conveniently accessible, this unique home is the perfect country retreat for families seeking both luxury and rural living.
ELEGANT AND SPACIOUS LIVING ACCOMMODATION IN BRIEF Stepping through the welcoming reception hall, you are immediately struck by the sense of space and warmth that flows throughout the home. At the heart of the property is a large family kitchen, thoughtfully designed for both everyday living and entertaining, with ample space for dining and doors opening directly onto the gardens, allowing for seamless indoor-outdoor living. A utility room/preparation kitchen provides additional convenience, making this an ideal home for hosting family gatherings or dinner parties.
The home boasts an elegant living and dining room, centred around a striking feature fireplace, creating a cosy and inviting atmosphere. A second spacious family living room offers another retreat, complete with a grand fireplace, perfect for relaxing on cooler evenings. A dedicated study provides a quiet workspace, ideal for remote working or personal projects. The ground-floor bedroom offers flexibility, whether as guest accommodation or an alternative use such as a playroom or hobby space.
Ascending the galleried landing, you'll find five generously sized double bedrooms, two of which share a stylish Jack and Jill bathroom. The luxurious master suite is a true sanctuary, featuring a private bathroom and a dressing room, offering a peaceful escape at the end of the day. A well-appointed family bathroom completes the upper level, providing both style and practicality for a busy household.
OUTSTANDING OUTDOOR AND EQUESTRIAN FACILITIES Surrounding the home are extensive, well-maintained gardens, with large lawned front and rear areas that provide a picturesque setting. Thoughtfully designed patio and seating areas create the perfect space for alfresco dining or unwinding in the fresh country air.
A detached oversized garage provides ample secure parking and storage, while the fully fitted bar and leisure suite above offers a fantastic entertaining space or potential for conversion into guest accommodation.
The property benefits from a private gravelled driveway with multiple parking options, leading to a sweeping driveway that extends to the rear, where a large concrete yard provides excellent space for large vehicle access and turning, ideal for equestrian trailers, agricultural equipment, or business use.
For equestrian and agricultural enthusiasts, the property boasts exceptional facilities, including:
A substantial 100ft x 30ft general-purpose outbuilding with indoor stable bays and storage, offering outstanding versatility.
A vegetable garden, perfect for those looking to embrace self-sufficient country living.
Three neatly divided grass paddocks, with the largest paddock at the rear featuring a high-quality timber field shelter, providing excellent year-round grazing and shelter for horses or livestock.
A further selection of brick-built stables, ideal for those with multiple horses or looking to expand their equestrian setup.
A RARE OPPORTUNITY FOR COUNTRYSIDE LIVING AT ITS BEST This truly remarkable home offers the best of country living, combining luxurious indoor space with exceptional outdoor facilities. Whether you're an equestrian enthusiast, a growing family, or simply seeking an idyllic rural escape, this sprawling estate provides an unparalleled opportunity to embrace space, privacy, and nature while remaining within easy reach of local amenities and transport links.
FULL LIVING ACCOMMODATION As you step through the double entrance doors, you are immediately welcomed into a magnificent reception hall, bathed in natural light and exuding an air of sophistication. The space is both bright and airy, creating an immediate sense of grandeur and warmth. At its heart stands a stunning bespoke staircase, elegantly crafted to serve as a striking centrepiece, sweeping upwards to a beautifully designed galleried landing above. The scale and elegance of this entrance set the tone for the remarkable home beyond, where space, style, and comfort blend seamlessly.
The home's layout has been thoughtfully designed for both family living and entertaining. The spacious family and dining room is a true highlight, with a central feature fireplace creating an inviting ambiance. Glazed sliding doors seamlessly open out onto an expansive outside area and landscaped gardens, allowing for effortless indoor-outdoor living.
A huge, light-filled living room provides an additional haven for relaxation. With windows on three sides, the space is bathed in natural light, while a wood-burning stove set within a striking brick-built fireplace adds warmth and charm-perfect for cosy evenings with family and friends.
The large, stylish kitchen and breakfast room is a true showstopper, blending modern convenience with classic country charm. Thoughtfully designed and fitted with high-quality units and work surfaces, the space features an exposed brick feature wall, a large central island with a breakfast bar, and a Belfast-style sink. Sliding glass doors open the room to the rear garden, offering panoramic views over the lawn and rolling fields beyond, making this an exceptional space for both cooking and entertaining. The kitchen flows effortlessly into a practical utility and preparation area, offering additional storage and workspace. From here, there is access to a rear lobby with a cloakroom/WC, as well as a door leading outside-ideal for countryside living.
Completing the ground floor is a private study, providing a peaceful home office space, along with a spacious ground-floor bedroom, both of which overlook the front aspect of the property.
Ascending to the first floor via the elegant galleried landing, you'll find a collection of beautifully designed bedrooms, each offering space, comfort, and stunning countryside views.
The master bedroom suite is an impressive sanctuary, exuding both space and sophistication. Double doors open onto a Juliette balcony, offering breath-taking views across the surrounding countryside. A walk-in wardrobe and dressing area provide ample storage, leading into a luxurious en-suite bathroom, complete with a freestanding bath, his and hers washbasins, and an oversized shower cubicle-creating a true spa-like retreat.The adjacent second bedroom is equally generous, with dual rear-facing windows that frame the idyllic landscape beyond.
Two further well-proportioned bedrooms enjoy access to a stylish and modern Jack and Jill bathroom. The front bedroom benefits from a range of fitted wardrobes, while the rear bedroom features double doors opening onto a Juliette balcony, where sweeping countryside views can be enjoyed.
A fifth bedroom, set to the front of the home, is serviced by the large family bathroom, which is finished to an exceptional standard, featuring both a freestanding bath and a separate shower cubicle.
EXTERNAL OUTDOOR SPACE AND FACILITIES The property is accessed via its own sweeping driveway, offering a grand entrance that leads to a gravelled parking area in front of the main house. For added convenience, the driveway continues around the property, looping to the rear where a large hardstanding area provides ample space for additional parking or turning. Beyond, a modern general-purpose building stands proudly, offering extensive indoor parking, as well as stables and generous storage-ideal for those with equestrian or agricultural interests.
At the front of the hardstanding, a range of three brick-built stables offer secure and practical accommodation for horses or livestock. These stables, positioned to the front of the main yard, are easily accessible and complement the overall layout of the estate.
The paddocks, which are well-maintained and fenced, offer plenty of space for grazing and recreation. Backing onto farmland, these paddocks enjoy a tranquil, rural setting and are serviced with mains water, ensuring the upkeep of the land and livestock is effortless. Whether you're a horse enthusiast or simply need space for animals, the paddocks are perfectly suited to a variety of uses.
For those requiring additional storage or workspace, the property features a detached garage, complete with a courtesy door to the side for easy access. A staircase leads up to the first floor, which has been converted into a fabulous, fully-fitted bar. This impressive leisure suite is designed with seating areas, a hand-built bar with a hatch, and beer pumps, making it the perfect spot for entertaining friends and family or simply unwinding after a day spent enjoying the grounds.
A perfect blend of functionality and leisure, the outdoor space is thoughtfully designed to offer both practicality and enjoyment. Whether you're hosting events, caring for animals, or enjoying the peace of the countryside, this exceptional property provides a versatile and tranquil retreat with ample room for both work and play.
DEVELOPMENT POTENTIAL Thornton Bridge Farm offers exciting development potential, with the barn falling under Class Q for permitted development. This means that a potential new owner would not need to apply for full planning permission, as the development is permitted by right under this classification, streamlining the process and offering a fantastic opportunity for conversion or redevelopment.
In addition to the exciting development opportunity, the barn is already equipped with plumbed water and electrics, making the conversion process even more seamless. Furthermore, a brand-new septic tank has been installed, adding to the convenience and practicality of the site for future development.
Additionally, the newly installed septic tank comes with drainage capacity to accommodate up to six toilets within the potential new dwelling, ensuring practicality and efficiency for future development.
- COUNCIL TAXA payment made to your local authority in order to pay for local services like schools, libraries, and refuse collection. The amount you pay depends on the value of the property.Read more about council Tax in our glossary page.
- Band: G
- PARKINGDetails of how and where vehicles can be parked, and any associated costs.Read more about parking in our glossary page.
- Garage,Off street
- GARDENA property has access to an outdoor space, which could be private or shared.
- Yes
- ACCESSIBILITYHow a property has been adapted to meet the needs of vulnerable or disabled individuals.Read more about accessibility in our glossary page.
- Ask agent
Thornton Bridge Farm
Add an important place to see how long it'd take to get there from our property listings.
__mins driving to your place

Your mortgage
Notes
Staying secure when looking for property
Ensure you're up to date with our latest advice on how to avoid fraud or scams when looking for property online.
Visit our security centre to find out moreDisclaimer - Property reference 100990006682. The information displayed about this property comprises a property advertisement. Rightmove.co.uk makes no warranty as to the accuracy or completeness of the advertisement or any linked or associated information, and Rightmove has no control over the content. This property advertisement does not constitute property particulars. The information is provided and maintained by My Property Box, Darlington. Please contact the selling agent or developer directly to obtain any information which may be available under the terms of The Energy Performance of Buildings (Certificates and Inspections) (England and Wales) Regulations 2007 or the Home Report if in relation to a residential property in Scotland.
*This is the average speed from the provider with the fastest broadband package available at this postcode. The average speed displayed is based on the download speeds of at least 50% of customers at peak time (8pm to 10pm). Fibre/cable services at the postcode are subject to availability and may differ between properties within a postcode. Speeds can be affected by a range of technical and environmental factors. The speed at the property may be lower than that listed above. You can check the estimated speed and confirm availability to a property prior to purchasing on the broadband provider's website. Providers may increase charges. The information is provided and maintained by Decision Technologies Limited. **This is indicative only and based on a 2-person household with multiple devices and simultaneous usage. Broadband performance is affected by multiple factors including number of occupants and devices, simultaneous usage, router range etc. For more information speak to your broadband provider.
Map data ©OpenStreetMap contributors.




