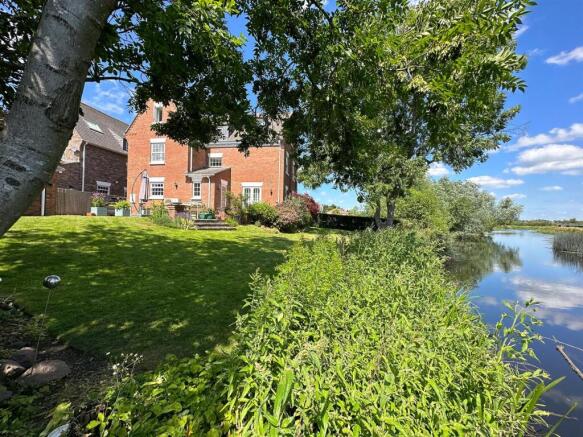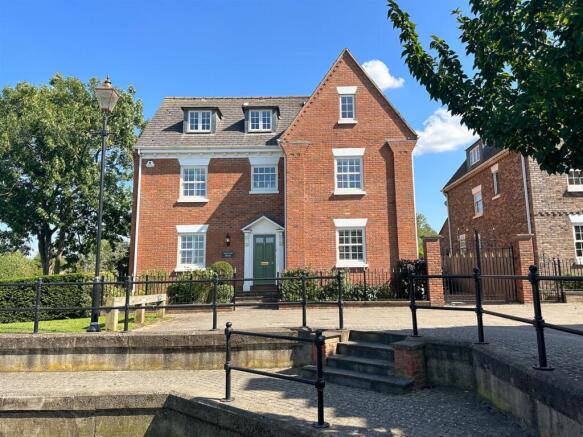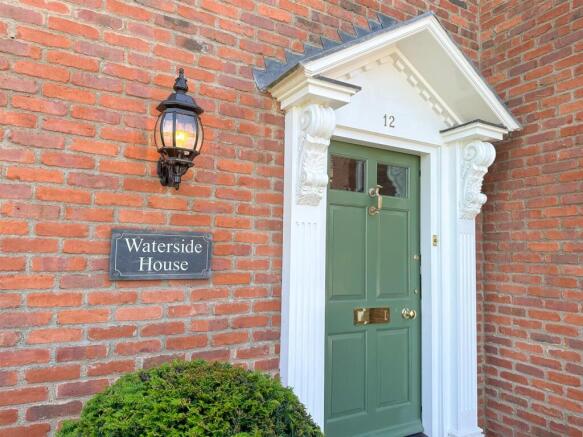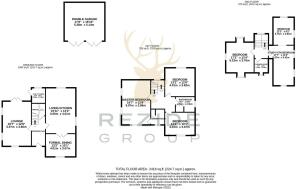
Waterside House, The Quay, Mountsorrel

- PROPERTY TYPE
Detached
- BEDROOMS
5
- BATHROOMS
4
- SIZE
Ask agent
- TENUREDescribes how you own a property. There are different types of tenure - freehold, leasehold, and commonhold.Read more about tenure in our glossary page.
Freehold
Key features
- NO CHAIN
- WATERSIDE SETTING
- GATED DEVELOPMENT
- INCREDIBLE FAMILY HOME
Description
This energy efficient home has an air source heat pump and underfloor heating to the ground floor. Waterside House is the waterside house of your dreams with everything you could ask for in a modern family residence with a real charm and character of an older residence.
Approaching via the private driveway on the exclusive gated Waterside development, you will instantly notice Waterside House due to its imposing presence and kerb appeal. Steps lead up to the solid timber/ glazed front door which welcomes you into the entrance hallway. The hallway has tiled flooring, doors accessing downstairs W.C. with fitted storage cupboards, living kitchen, formal dining room, lounge and staircase rising to first floor. The lounge is located to the left of the property and benefits from timber flooring, windows to front, side and French doors to the rear. The windows and doors have bespoke timber plantation shutters. The lounge enjoys stunning riverside views to the side as well as views over the Quay at the front and garden at the rear. Across the hallway the living kitchen is fully equipped with contemporary wall and base level storage units with contrasting dark granite worksurfaces over. The kitchen island has a range of further storage units as well as power sockets for your convenience. The pantry cupboard also offers a further range of storage. The kitchen has a rangemaster with extractor unit over, a stainless-steel sink inset into the worktop with swivel tap and draining groves cut into the granite. There is an integrated dishwasher and space and plumbing for an American style fridge freezer. Conveniently the utility room is accessed from the kitchen, also fitted with a range of contemporary storage units, washing machine and dryer, as well as inset stainless steel sink. There is a window to the rear and utility door leading out onto the rear garden. French doors from the kitchen lead onto the formal dining room which is a lovely place to entertain family and friends, having a continuation of tiled flooring and window overlooking The Quay to the front.
The first floor landing has a window to the rear allowing natural light into the space. It has doors communicating to first floor accommodation and stairs rising to the second floor. The master bedroom spans the full depth of the property and has dual aspect windows to the front and rear with breath-taking views to either side. The ensuite shower room is located off the master bedroom and is fitted with a shower unit, low level flush W.C. and pedestal wash hand basin. There is a window to front and access to a storage cupboard within the ensuite. Across the landing you will find the family bathroom which serves the other two bedrooms on the first floor. The bathroom is equipped with a contemporary three-piece suite, including low level flush W.C., pedestal wash hand basin and p-shaped bath with curved shower screen and shower over. There are two generous bedrooms one of which located at the rear and has a range of fitted storage wardrobes. The other room is currently in use as an art studio/study and has a window overlooking The Quay at the front.
The staircase rises to the second floor where you will find two further bedrooms and a modern shower room. The fifth/potential sixth bedrooms have been cleverly converted into one large room. This is perfect for older children having a formal bedroom area with the further space being used as a study/lounge area. This unique space enjoys triple aspect, having windows to the front and rear with stunning open views as well as Velux windows to the side elevation. The shower room is fitted with a low-level flush W.C., pedestal wash hand basin and corner shower unit as well as heated towel rail. The further bedroom is also a double room, however, is currently in use as a study and has timber flooring, triple aspect windows to the front side and rear. The front and rear windows are attractive dormer windows which give the property a real character. The views from all three aspects are both unique and beautiful.
Waterside House sits at pride of place in the corner of the Waterside Development. It enjoys views over The Quay to the front and has generous gardens to the rear and side with an approximate 80ft river frontage onto the River Soar. The gardens have been beautifully landscaped with laid lawn and mature shrubs and trees dotted throughout the borders and riverbank. The main entertaining space is in the form of a generous patio area with retaining wall and steps leading down onto the lawn. The river bank could be an ideal place to house a large riverboat or cruiser. The bank is the perfect place to sit and fish or just watch the world go by. There is a generous driveway allowing parking for multiple vehicles behind electric wrought iron gates. There is access to the generous detached double garage with automated timber doors. There is light and power in the garage as well as storage space in the eaves. Overall Waterside House offers the perfect waterside setting for you and your family.
The Waterside Development is an exclusive residential project by Black Hawk that offers breathtaking rural views and an exquisite riverside location. Drawing inspiration from Norfolk fishing villages and incorporating Dutch architectural styles, this development comprises a charming mix of 45 houses and cottages. The community is diligently maintained and managed for the convenience and enjoyment of its residents (recent annual service charge: £720). Residents also have access to an attractive marina with moorings available (subject to annual mooring charges) and can take advantage of the open green areas within the development.
Situated in the thriving village of Mountsorrel, Waterside House is conveniently located within a short walking distance to a wide range of amenities. These include a Waitrose supermarket, Stonehurst Farm with its café, shop and the renowned John's House Michelin-starred restaurant. Residents can also enjoy the pleasant ambience of local pubs and bars such as The Swan Inn, featuring a riverside garden, the Sorrel Fox with its selection of Charnwood Brewery beers, Wilfred Pinsent and Grandson - a lovely intimate bar with pretty outdoor space and The Waterside Inn with its picturesque riverside setting. For culinary delights, the village offers the highly popular Rustic Kitchen and Deli, Spice Cube - an award-winning Indian restaurant, Public X Claude & Co – a thriving independent coffee house and bakery, along with many other takeaway options. Additionally, there are several local shops, hairdressers, a post office, leisure centre, Mountsorrel Memorial Centre which comprises a theatre, bar, meeting rooms and café. The village of Mountsorrel provides many convenient amenities for daily life.
Brochures
Brochure- COUNCIL TAXA payment made to your local authority in order to pay for local services like schools, libraries, and refuse collection. The amount you pay depends on the value of the property.Read more about council Tax in our glossary page.
- Band: G
- PARKINGDetails of how and where vehicles can be parked, and any associated costs.Read more about parking in our glossary page.
- Yes
- GARDENA property has access to an outdoor space, which could be private or shared.
- Yes
- ACCESSIBILITYHow a property has been adapted to meet the needs of vulnerable or disabled individuals.Read more about accessibility in our glossary page.
- Ask agent
Waterside House, The Quay, Mountsorrel
Add an important place to see how long it'd take to get there from our property listings.
__mins driving to your place
Your mortgage
Notes
Staying secure when looking for property
Ensure you're up to date with our latest advice on how to avoid fraud or scams when looking for property online.
Visit our security centre to find out moreDisclaimer - Property reference 33740614. The information displayed about this property comprises a property advertisement. Rightmove.co.uk makes no warranty as to the accuracy or completeness of the advertisement or any linked or associated information, and Rightmove has no control over the content. This property advertisement does not constitute property particulars. The information is provided and maintained by Rezide Group, Barrow Upon Soar. Please contact the selling agent or developer directly to obtain any information which may be available under the terms of The Energy Performance of Buildings (Certificates and Inspections) (England and Wales) Regulations 2007 or the Home Report if in relation to a residential property in Scotland.
*This is the average speed from the provider with the fastest broadband package available at this postcode. The average speed displayed is based on the download speeds of at least 50% of customers at peak time (8pm to 10pm). Fibre/cable services at the postcode are subject to availability and may differ between properties within a postcode. Speeds can be affected by a range of technical and environmental factors. The speed at the property may be lower than that listed above. You can check the estimated speed and confirm availability to a property prior to purchasing on the broadband provider's website. Providers may increase charges. The information is provided and maintained by Decision Technologies Limited. **This is indicative only and based on a 2-person household with multiple devices and simultaneous usage. Broadband performance is affected by multiple factors including number of occupants and devices, simultaneous usage, router range etc. For more information speak to your broadband provider.
Map data ©OpenStreetMap contributors.






