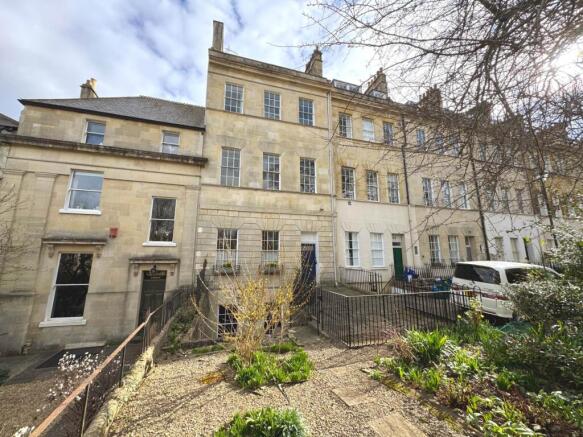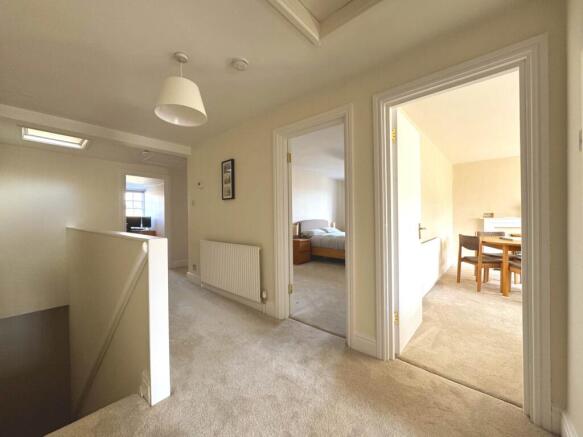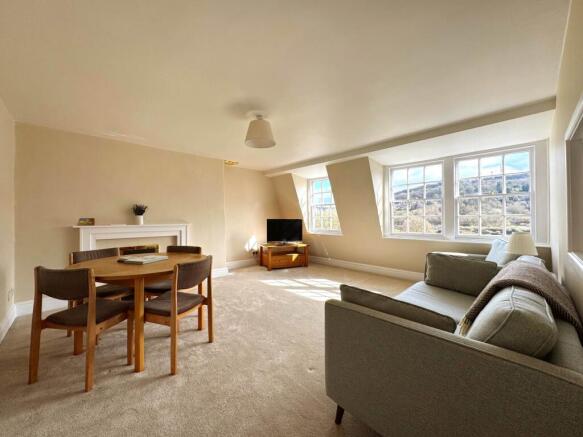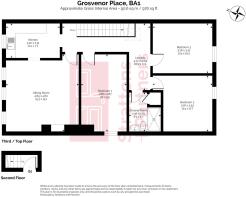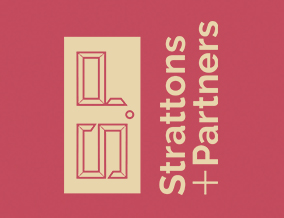
Grosvenor Place, Bath
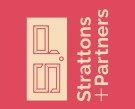
- PROPERTY TYPE
Apartment
- BEDROOMS
3
- BATHROOMS
1
- SIZE
1,001 sq ft
93 sq m
Key features
- Impressive Grade I listed apartment
- Sitting room and separate kitchen with panoramic views
- Extensively refurbished
- Roomy L-shaped landing
- Three double bedrooms
- Fully tiled luxury shower room
- Designated parking space
- No onward chain
Description
You enter the property through a door on the second floor communal landing with stairs leading to a roomy L-shaped landing that immediately gives the feeling of light and space. A sitting room and kitchen to the rear offer an open plan living space with aperture serving hatch between them adding to the flow of natural light from the refurbished south facing sash windows and original kitchen window.
The main bedroom is a generous double with refurbished casement side windows offering a pleasant view towards Little Solsbury Hill. Bedrooms two and three are also good sized doubles with a view towards Larkhall and St Saviours Church. The shower room is fully tiled with a walk in shower and fixed glass shower screen. This shower room is of very high quality and the whole apartment offers ready to move into accommodation with no onward chain.
The apartment includes a designated parking space within the residents car park to the rear of the building accessed via Ringswell Gardens.
Grosvenor Place is an architecturally impressive Grade I Listed serpentine shaped terrace of Georgian townhouses designed and built by John Eveleigh in the 1790s. Set back from the London Road with a tree lined avenue to the front, Larkhall Square is a short walk away via St Saviours Road and Walcot Street in Bath city centre is within a mile.
Behind Grosvenor Place is Kensington Meadows, a large open meadow that leads to a footbridge with access to the Kennet & Avon canal. The canal path takes you east towards Bathampton and Bradford on Avon and west towards Sydney Gardens, The Holburne Museum and the city centre.
Larkhall village square is within half a mile via St Saviours Road offering a range of independent shops and cafes including the Larkhall Butchers, Goodies Deli, a greengrocers, Larkhall Deli, the bistro`Village` restaurant, a hardware shop, an independent bookshop and a Co-Operative supermarket.
There is also a popular local theatre (The Rondo) offering an interesting variety of programmes including comedy, theatre and music. The New Oriel Hall community centre just off Larkhall Square offers classes, workshops and community groups adding to the popularity of Larkhall. The village comes together annually in May for the Larkhall festival with a weekend of events and celebrations.
Alice Park with its cafe, tennis courts and skate park is within a half a mile and commuters for the M4 can easily get to the A46 which takes you up to Junction 18 of the motorway in under 10 miles. There is a good choice of public houses in the village including the Rose & Crown, the Larkhall Inn and the Bladuds Head.
Agents note - This is a leasehold property. The following information has been provided by the owner and should be checked by your solicitor.
Management Company: 41 Grosvenor Place Limited
Lease: 999 years from 25/12/1980
Service Charge 03/2024 to 03/2025: £1169.90
Ground Rent - N/A
NB Multi-lets and Air Bnb Holiday rentals are not permitted
Entrance
Entrance door from second floor communal landing with staircase to landing.
Landing - 18'7" (5.66m) Max x 13'5" (4.09m) Max
L-shaped. Intercom entryphone. Radiator. Wall mounted digital gas boiler thermostat / programmer. Electric consumer unit (boxed). Two loft hatches, one with retractable loft ladder. Glazed ceiling lantern with daylight from above.
Sitting Room - 15'3" (4.65m) Max x 15'1" (4.6m) Max
Three refurbished sash windows to rear with panoramic far reaching views. Remote controlled electric fireplace with brass surround plate, wooden mantel and surround and black slate hearth. Radiator. Serving hatch aperture to kitchen.
Kitchen - 11'2" (3.4m) x 7'7" (2.31m)
Refurbished original window to rear. Vinyl tile effect flooring. Laminate worktops with sink and drainer. Cooker point. Cooker hood. Plumbing for washing machine. Part tiled walls. Cupboards and drawers. Serving hatch aperture to sitting room.
Bedroom 1 - 16'0" (4.88m) x 9'5" (2.87m)
Refurbished casement windows to side with view towards Little Solsbury Hill. Radiator.
Bedroom 2 - 12'4" (3.76m) Max x 11'7" (3.53m) Max
Refurbished sash window to front. Sealed and vented fireplace with surround and mantel. Radiator.
Bedroom 3 - 12'4" (3.76m) x 10'4" (3.15m)
Refurbished sash window to front. Engineered oak flooring. Radiator.
Shower Room - 8'1" (2.46m) Max x 6'7" (2.01m) Max
Tiled floor. Fully tiled walls. Walk in shower with overhead shower and fixed glass screen. LLWC. Vanity hand basin with storage under. Extractor fan. Chrome heated towel rail. Boiler cupboard housing Worcester combination gas boiler.
Designated Parking Space
To rear of property accessed via Ringswell Gardens with rear entry to building.
what3words /// occupy.become.lame
Notice
Please note we have not tested any apparatus, fixtures, fittings, or services. Interested parties must undertake their own investigation into the working order of these items. All measurements are approximate and photographs provided for guidance only.
Brochures
Web Details- COUNCIL TAXA payment made to your local authority in order to pay for local services like schools, libraries, and refuse collection. The amount you pay depends on the value of the property.Read more about council Tax in our glossary page.
- Band: C
- PARKINGDetails of how and where vehicles can be parked, and any associated costs.Read more about parking in our glossary page.
- Off street
- GARDENA property has access to an outdoor space, which could be private or shared.
- Ask agent
- ACCESSIBILITYHow a property has been adapted to meet the needs of vulnerable or disabled individuals.Read more about accessibility in our glossary page.
- Ask agent
Grosvenor Place, Bath
Add an important place to see how long it'd take to get there from our property listings.
__mins driving to your place
Explore area BETA
Bath
Get to know this area with AI-generated guides about local green spaces, transport links, restaurants and more.
Your mortgage
Notes
Staying secure when looking for property
Ensure you're up to date with our latest advice on how to avoid fraud or scams when looking for property online.
Visit our security centre to find out moreDisclaimer - Property reference 1076_STPL. The information displayed about this property comprises a property advertisement. Rightmove.co.uk makes no warranty as to the accuracy or completeness of the advertisement or any linked or associated information, and Rightmove has no control over the content. This property advertisement does not constitute property particulars. The information is provided and maintained by Strattons and Partners, Bath. Please contact the selling agent or developer directly to obtain any information which may be available under the terms of The Energy Performance of Buildings (Certificates and Inspections) (England and Wales) Regulations 2007 or the Home Report if in relation to a residential property in Scotland.
*This is the average speed from the provider with the fastest broadband package available at this postcode. The average speed displayed is based on the download speeds of at least 50% of customers at peak time (8pm to 10pm). Fibre/cable services at the postcode are subject to availability and may differ between properties within a postcode. Speeds can be affected by a range of technical and environmental factors. The speed at the property may be lower than that listed above. You can check the estimated speed and confirm availability to a property prior to purchasing on the broadband provider's website. Providers may increase charges. The information is provided and maintained by Decision Technologies Limited. **This is indicative only and based on a 2-person household with multiple devices and simultaneous usage. Broadband performance is affected by multiple factors including number of occupants and devices, simultaneous usage, router range etc. For more information speak to your broadband provider.
Map data ©OpenStreetMap contributors.
