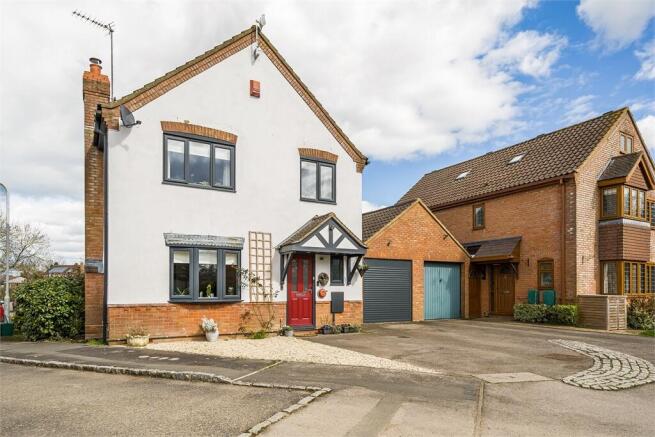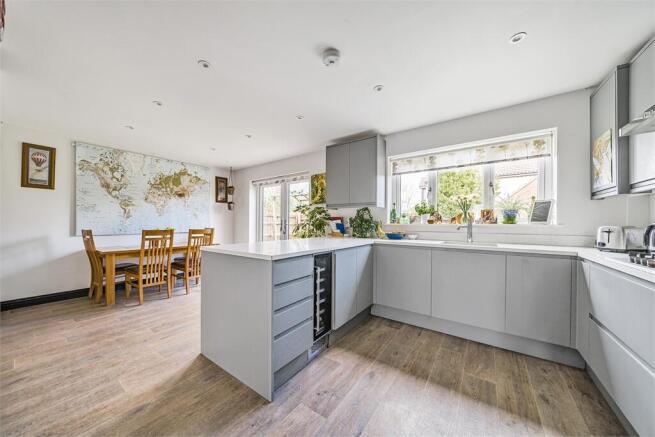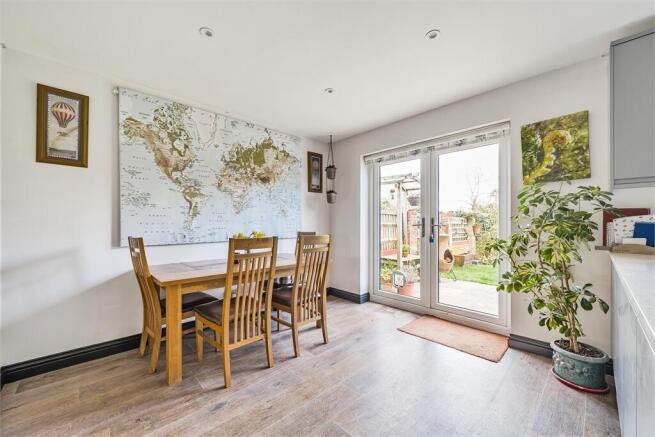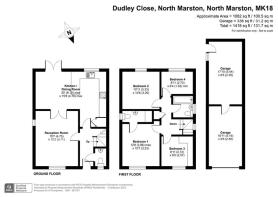Dudley Close, North Marston, Buckinghamshire.

- PROPERTY TYPE
Detached
- BEDROOMS
4
- BATHROOMS
2
- SIZE
Ask agent
- TENUREDescribes how you own a property. There are different types of tenure - freehold, leasehold, and commonhold.Read more about tenure in our glossary page.
Freehold
Key features
- Detached House
- 4 Bedrooms (1 Ensuite)
- Lovely Kitchen/Dining Room
- Well Presented Accommodation
- Lapsed Consent for Extension
- Charming Village
- Tandem Length Garage
- Workshop & Utility Room
- Enclosed Private Garden
Description
Dudley Close is a small cul de sac of family houses located opposite the village playing field and number 3 is by the entrance to the cul de sac with rear views over the playing field.
The accommodation has undergone some remodelling downstairs, a wall having been removed so the house now has a great open plan kitchen and dining area. The owners obtained planning permission in 2017 for a two storey extension but decided against implementing the consent, and reference information can be found further down in the brochure.
The elevations are rendered with attractive brick detailing under a tiled roof. At the entrance is a hall where the dog leg staircase is situated, and off the hall is a cloakroom. The flooring in the cloakroom is tiled and in the hall is a durable
wooden board effect which continues into the kitchen and dining room. The kitchen itself has soft close slate grey units incorporating corner carousels, spice drawers, and a wine chiller. Integrated are a dishwasher, microwave, one and half ovens, and a four ring gas burner hob. Plumbing is provided for a fridge. The room has downlighting and double doors from the dining room open to the garden. The sitting room has coving to the ceiling and a fireplace housing a wood burning stove on a stone hearth.
Upstairs are four bedrooms and the family bathroom, the principle bedroom having a wall of fitted wardrobes and shelves and a contemporary ensuite shower room. Bedroom two, another good double size, also benefits from fitted wardrobes, this time with mirrored doors. Bedrooms three and four are singles, the smaller utilised as a study/office with a range of wall cupboards and a built in desk. The bathroom has a white suite comprising a wc, wash basin and vanity unit under a counter, and a panelled bath. Navy metro style tiling is to the walls.
OUTSIDE
At the front is a gravelled area and a hardstanding driveway, the driveway affording space for two vehicles, three with the gravel bay. The garage has an electrically operated roller door and a concrete floor. It is tandem length, the first half a garage and then a workshop and utility room. Both sections have power and lighting and above each is a loft.
COUNCIL TAX Band E 2024/25, 2,807.47
NB: The planning reference at AVDC for the aforementioned extension is 17/04429/APP. The consent consisted of enlarging the kitchen and dining areas and two of the bedrooms, one to be the new main bedroom with a new ensuite.
LOCATION
The village of North Marston has a Primary School, a Public House with restaurant, community shop specialising in local produce, Village Hall and a childrens play area and sports field with running track and nature trail. There is a fine Norman Parish Church where in 1947 48 some bones were found in a recess on the east wall. The bones were supposedly connected to the relics of John Schorne, a famed wonder worker who became the Rector of the village in 1290. Schorne, an unofficial Saint performed two great miracles, firstly conjuring and trapping the Devil in a Boot and secondly he is said to have struck the ground with his staff whereupon a spring with amazing healing powers gushed forth. The village flourished and prospered due to the well and after Schornes death and subsequent burial in the Church pilgrims came in droves to visit the shrine.
In 1700 the High Street is said to have caught fire and destroyed many buildings, nevertheless there still remains a number of old cottages and small houses, mostly of half timber with brick fillings and thatched or tiled roofs. A few retain their wattle and daub fillings.
The surrounding market towns and villages provide a wealth of historical and interesting places to visit including Waddesdon Manor, Claydon House and Quainton Steam Railway. Extensive shopping facilities are situated at Bicester Village Retail Outlet, the refurbished Friars Square Centre in Aylesbury and Milton Keynes.
Some 7 miles to the south is Aylesbury and 10 miles away is Leighton Buzzard with good train services to Marylebone and Euston respectively. Both the M40 and M1 are within half an hours drive. The Aylesbury line has been extended to Aylesbury Vale Parkway station which now provides a frequent service to Marylebone from Fleet Marston.
Brochures
Brochure- COUNCIL TAXA payment made to your local authority in order to pay for local services like schools, libraries, and refuse collection. The amount you pay depends on the value of the property.Read more about council Tax in our glossary page.
- Ask agent
- PARKINGDetails of how and where vehicles can be parked, and any associated costs.Read more about parking in our glossary page.
- Yes
- GARDENA property has access to an outdoor space, which could be private or shared.
- Yes
- ACCESSIBILITYHow a property has been adapted to meet the needs of vulnerable or disabled individuals.Read more about accessibility in our glossary page.
- Ask agent
Dudley Close, North Marston, Buckinghamshire.
Add an important place to see how long it'd take to get there from our property listings.
__mins driving to your place
Your mortgage
Notes
Staying secure when looking for property
Ensure you're up to date with our latest advice on how to avoid fraud or scams when looking for property online.
Visit our security centre to find out moreDisclaimer - Property reference 0000647. The information displayed about this property comprises a property advertisement. Rightmove.co.uk makes no warranty as to the accuracy or completeness of the advertisement or any linked or associated information, and Rightmove has no control over the content. This property advertisement does not constitute property particulars. The information is provided and maintained by W Humphries, Waddesdon. Please contact the selling agent or developer directly to obtain any information which may be available under the terms of The Energy Performance of Buildings (Certificates and Inspections) (England and Wales) Regulations 2007 or the Home Report if in relation to a residential property in Scotland.
*This is the average speed from the provider with the fastest broadband package available at this postcode. The average speed displayed is based on the download speeds of at least 50% of customers at peak time (8pm to 10pm). Fibre/cable services at the postcode are subject to availability and may differ between properties within a postcode. Speeds can be affected by a range of technical and environmental factors. The speed at the property may be lower than that listed above. You can check the estimated speed and confirm availability to a property prior to purchasing on the broadband provider's website. Providers may increase charges. The information is provided and maintained by Decision Technologies Limited. **This is indicative only and based on a 2-person household with multiple devices and simultaneous usage. Broadband performance is affected by multiple factors including number of occupants and devices, simultaneous usage, router range etc. For more information speak to your broadband provider.
Map data ©OpenStreetMap contributors.







