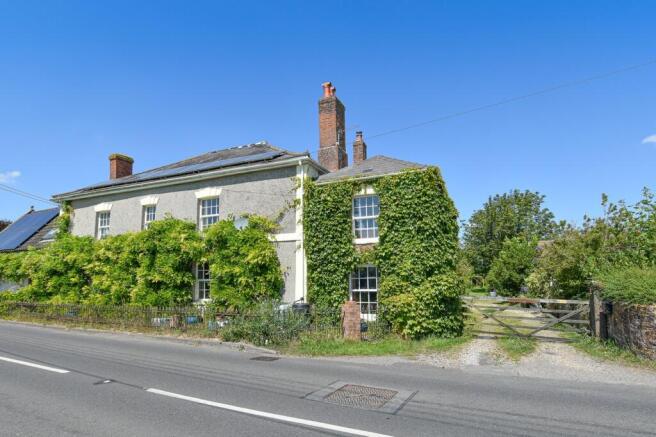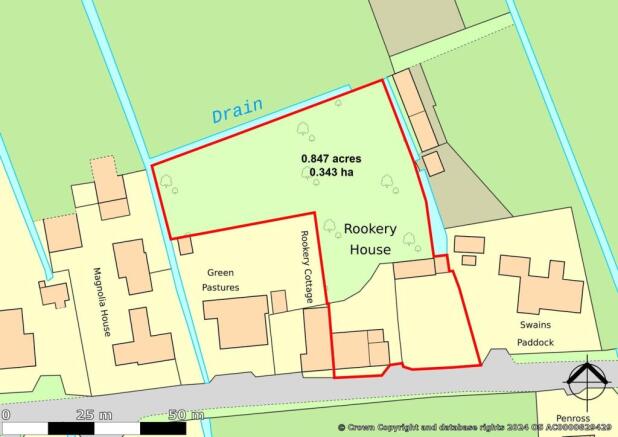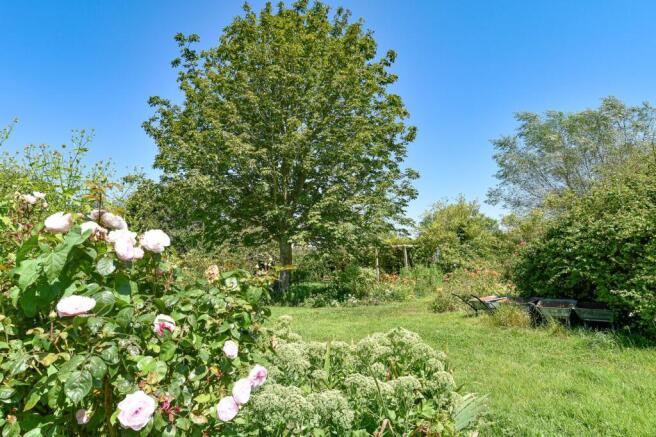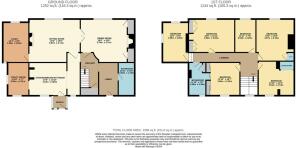The Causeway, Mark, Highbridge, TA9

- PROPERTY TYPE
Semi-Detached
- BEDROOMS
6
- BATHROOMS
3
- SIZE
Ask agent
- TENUREDescribes how you own a property. There are different types of tenure - freehold, leasehold, and commonhold.Read more about tenure in our glossary page.
Freehold
Key features
- RENOVATION, ALL OFFERS CONSIDERED to reflect works to be done
- Semi-detached character property on 0.84 acre plot
- Vacant possession
- Beautiful formal, kitchen and wildlife gardens
- Handsom period property
- Six bedrooms
- Period features including 16-pane sash windows
- Sitting room, dining room and snug/study
- Kitchen and separate utility area
- Greenhouse and large garage/workshop
Description
EXCITING RENOVATION PROJECT. The once elegant Georgian façade, festooned in wisteria, with echoes of a bygone era, hints at the spacious six-bedroom interior and hides the once spectacular and productive formal, wildlife and kitchen gardens beyond with garage/workshop and greenhouse.
This well-loved, warm and welcoming semi-detached home awaits a new lease of life and offers huge potential for anyone excited by a project. It sits on a surprisingly extensive plot which encompasses a large, walled kitchen garden with a greenhouse; a driveway which sweeps down to mature, formal gardens and a large single storey garage/workshop; and a wildlife garden with a pond.
The main reception rooms are at the front of the house with 16-pane sash windows, lovely wooden parquet flooring connecting the sitting room through glass doors to the dining room, and feature fireplaces at the far end of each room. Beyond the sitting room is a smaller reception room which is currently a study. The kitchen is fitted with a range of ‘farmhouse’ style wall and base units with wooden doors and contrasting pale coloured worksurfaces. The units house a dishwasher, an electric double oven and electric hob, and there is ample space for a kitchen table and a dresser. Further storage, space and plumbing for other appliances can be found in the adjoining utility room. The ground floor is also home to a bathroom. The six bedrooms are upstairs, five are large double bedrooms and the sixth is a large single room. No two bedrooms are the same, each has its own unique style and design. The principal bedroom benefits from a bank of fitted wardrobes with hidden access to a ‘Jack and Jill’ family bath and shower room. Two further double bedrooms are fitted with showers and wash-hand basins within the rooms. The three other bedrooms share the ‘Jack and Jill’ bathroom with the principal suite. All of the bedrooms benefit from 16-pane windows, with the largest of the rooms retaining a panelled ceiling and a fireplace.
Outside, the driveway sweeps in from the gated entrance and runs down between the house and the walled, kitchen garden, to the parking area and garage/workshop. There is parking for numerous vehicles and a turning area. The beautiful gardens were once the pride and joy of the previous owners and are designed with seating areas to make the most of the summer days and are a haven for wildlife. The formal gardens extend into a more relaxed leafy oasis with a pond to allow the wildlife to thrive. The kitchen garden has been a productive space for vegetables and fruit, with a modern, practical greenhouse. This garden is in line with the existing properties along the road and, as such, suggests the potential for a building plot, subject to the necessary consents.
Please note, there is spray foam insulation in the roof.
Location
Mark is a sought-after Somerset village with an active local community. There are two popular pubs in the centre of the village, The White Horse and The Pack Horse. There is a thriving village hall nearby and a post office/stores, bakery, garage and church. There are many active clubs and groups, details of which can be found at With excellent road connections in all directions, Mark is perfect for both the country lover and rural commuter alike.
Mark has an excellent first school which is part of the Wessex Learning Trust and feeds into Hugh Sexey Middle School in Blackford and Kings of Wessex Academy in Cheddar. Private schooling in the area includes Sidcot, Millfield and Wells Cathedral Schools.
The historic village of Wedmore is approx. 5 miles away, offering a wide range of shops and facilities. The coastal towns of Weston-super-Mare and Burnham-on-Sea offer more comprehensive amenities as well as access to the national motorway netw...
Brochures
Brochure 1- COUNCIL TAXA payment made to your local authority in order to pay for local services like schools, libraries, and refuse collection. The amount you pay depends on the value of the property.Read more about council Tax in our glossary page.
- Band: G
- PARKINGDetails of how and where vehicles can be parked, and any associated costs.Read more about parking in our glossary page.
- Garage,Driveway,Gated
- GARDENA property has access to an outdoor space, which could be private or shared.
- Yes
- ACCESSIBILITYHow a property has been adapted to meet the needs of vulnerable or disabled individuals.Read more about accessibility in our glossary page.
- Ask agent
The Causeway, Mark, Highbridge, TA9
Add an important place to see how long it'd take to get there from our property listings.
__mins driving to your place
Your mortgage
Notes
Staying secure when looking for property
Ensure you're up to date with our latest advice on how to avoid fraud or scams when looking for property online.
Visit our security centre to find out moreDisclaimer - Property reference 27998631. The information displayed about this property comprises a property advertisement. Rightmove.co.uk makes no warranty as to the accuracy or completeness of the advertisement or any linked or associated information, and Rightmove has no control over the content. This property advertisement does not constitute property particulars. The information is provided and maintained by Cooper & Tanner, Wedmore. Please contact the selling agent or developer directly to obtain any information which may be available under the terms of The Energy Performance of Buildings (Certificates and Inspections) (England and Wales) Regulations 2007 or the Home Report if in relation to a residential property in Scotland.
*This is the average speed from the provider with the fastest broadband package available at this postcode. The average speed displayed is based on the download speeds of at least 50% of customers at peak time (8pm to 10pm). Fibre/cable services at the postcode are subject to availability and may differ between properties within a postcode. Speeds can be affected by a range of technical and environmental factors. The speed at the property may be lower than that listed above. You can check the estimated speed and confirm availability to a property prior to purchasing on the broadband provider's website. Providers may increase charges. The information is provided and maintained by Decision Technologies Limited. **This is indicative only and based on a 2-person household with multiple devices and simultaneous usage. Broadband performance is affected by multiple factors including number of occupants and devices, simultaneous usage, router range etc. For more information speak to your broadband provider.
Map data ©OpenStreetMap contributors.




