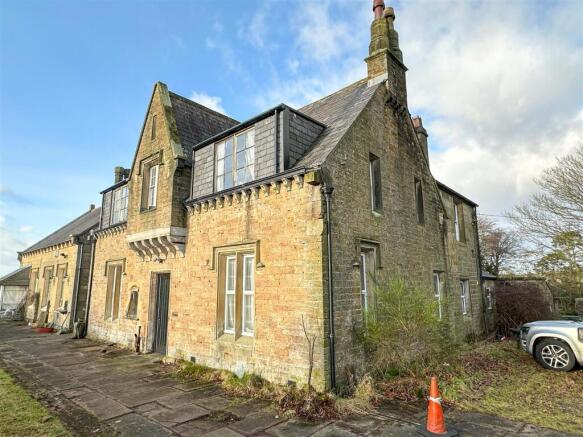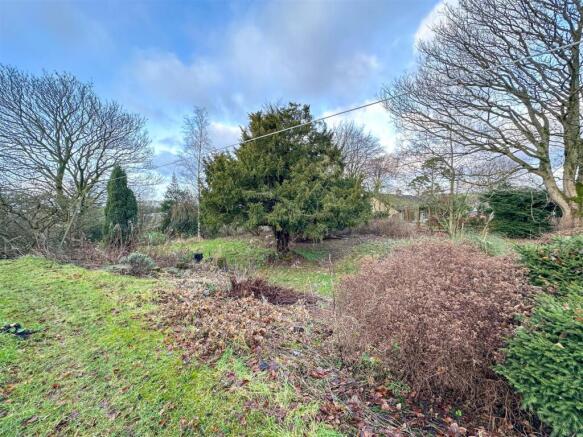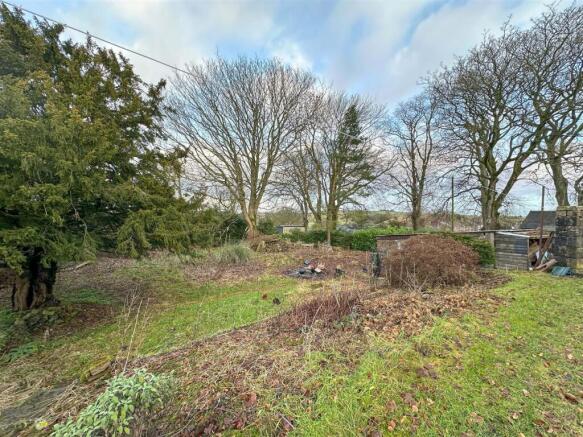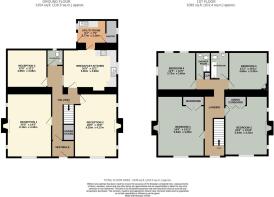Gilsland, Brampton
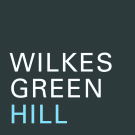
- PROPERTY TYPE
Detached
- BEDROOMS
4
- BATHROOMS
2
- SIZE
2,300 sq ft
214 sq m
- TENUREDescribes how you own a property. There are different types of tenure - freehold, leasehold, and commonhold.Read more about tenure in our glossary page.
Freehold
Key features
- Grade 2 Listed Former Station Master's House
- In Need of General Refurbishment and Renovation
- Village Location Between Carlisle and Hexham
- 3 Reception Rooms, Dining Kitchen, Utility Room, Pantry + Cloakroom
- 4 Double Bedrooms, Bathroom and Shower Room
- Generous Gardens, Parking for Many Vehicles and Several Outbuildings
- Tenure - Freehold. Council Tax Bands - E . EPC - Exempt
Description
Station House was the original station masters house and is generously proportioned, extending to over 2,300 sq ft (215 sq m), and offers accommodation comprising; Vestibule, Hallway, 3 Reception Rooms, Dining Kitchen, Utility Room, Pantry, Cloakroom, Landing, 4 Double Bedrooms, a Bathroom and a Shower Room. The property is Grade 2 listed and in need of renovation and refurbishment.
Outside there is a driveway entrance to a large parking and turning area, several outbuildings, a workshop, a generous garden and across the front of the building is a section of the original station platform.
Location - From junction 42 of the M6 head east on the A69. After approximately ?? miles turn left to the village of Gilsland. Drive through the village, under the railway bridge and immeadiatley turn left. The entrance to Station House straight on.
What3words: games.crunching.climber
Amenities - Brampton is a market town, approximately 9 miles from Gilsland has a railway a station and all main facilities. Approximately 19 miles away is the city of Carlisle, with access to the main west coast and the Tyne Valley railway lines.
Hexham Railway Station is approximately 21 miles.
Services - Mains water, drainage, and electricity are connected to the property.
Tenure - The property is freehold and the council tax bands is E
Viewing - STRICTLY BY APPOINTMENT WITH WILKES-GREEN + HILL
Accommodation -
Entrance - Through a broad part glazed door to the;
Vestibule - With a part glazed door to the;
Hall - Stairs, with a cupboard below, lead to the first floor. There is a single radiator and wood panel doors off.
Reception One - 6.10m x 4.34m (20' x 14'3) - Having multi pane windows to two sides, a double radiator and a cast iron horseshoe fireplace with stone surround and mantel.
Reception Two - 6.25m x 4.17m (20'6 x 13'8) - Having windows to two sides, a double radiator and a fireplace.
Reception Three - 3.89m x 3.68m (12'9 x 12'1) - Having two windows to the rear and a double radiator.
Wc - Fitted with a toilet, wash basin and a single radiator. There is a window to the rear.
Breakfast Kitchen - 5.00m x 3.68m (16'5 x 12'1) - Fitted with wall and base units and a worksurface incorporating a stainless steel single drainer sink. There is space for an electric cooker with a cooker hood above, and space for an under surface fridge. Windows face to two sides and there is a cast iron multi fuel stove is set in a large inglenook with a tiled hearth. The stove supplements the hot water and there is a double radiator and a wood plank door to the;
Utility Room - 2.77m x 2.26m (9'1 x 7'5) - Having a stainless steel sink set in a base units with plumbing for a washing machine, single radiator and tiled floor. A window faces to the side and a door leads out to the rear. A wood plank door leads to the;
Walk In Pantry - With a window to the side and shelving, There is an MCB consumer unit and the electric meter.
First Floor - Landing - A multi pane window faces to the front and wood panel doors lead off.
Bedroom One - 5.64m x 4.55m (18'6 x 14'11) - Having double multi pane windows to the front, a double radiator and a horseshoe fireplace in a stone surround and a wood mantel. There is a large built in wardrobe with hanging and shelf storage.
Bedroom Two - 5.64m x 4.22m (18'6 x 13'10) - Having double multi pane windows to the front, two sash windows to the side and a double radiator. There is a built in wardrobe with hanging storage and housing the hot water tank.
Bedroom Three - 3.68m x 3.33m (12'1 x 10'11) - Having a sash window to the side,, a double radiator and a cast iron fireplace. There are built in shelves to one wall.
Bedroom Four - 3.73m x 3.66m (12'3 x 12') - Having double glazed windows to two sides and a double radiator.
Shower Room - Unfinished but fitted with a toilet, wash basin and a shower enclosure . The walls are part tiled and there is a double radiator and a window to the rear.
Bathroom - Fitted with a toilet, wash basin and a steel enamelled bath with tiles around. A double glazed window faces to the rear. There is a double radiator and a wall mounted fan heater.
Outside - The property is approached along a tarmac drive, over which the neighbouring properties have a right of access, to a private parking area where there is a garage.
Along the front of the house is the original, stone flagged platform with the Tyne Valley Railway line beyond.
Mainly to grass with mature trees, shrubs and a stone built outhouse.
To the rear of Station house is a small paved yard with a stone wall around.
In the garden there is a workshop and a garage
Workshop - 9.14m x 4.78m (30' x 15'8) -
Garage - 5.41m x 2.79m (17'9 x 9'2) -
Referal Fee - WGH work with the following provider for arrangement of mortgage & other products/insurances, however you are under no obligation to use their services and may wish to compare them against other providers. Should you choose to utilise them WGH will receive a referral fee :
The Right Advice (Bulman Pollard) Carlisle
Average referral fee earned in 2024 was £253.00
Referal Fees - WGH work with the following provider for arrangement of mortgage & other products/insurances, however you are under no obligation to use their services and may wish to compare them against other providers. Should you choose to utilise them WGH will receive a referral fee :
The Right Advice (Bulman Pollard) Carlisle
Average referral fee earned in 2024 was £253.00
Brochures
Gilsland, BramptonBrochure- COUNCIL TAXA payment made to your local authority in order to pay for local services like schools, libraries, and refuse collection. The amount you pay depends on the value of the property.Read more about council Tax in our glossary page.
- Band: E
- PARKINGDetails of how and where vehicles can be parked, and any associated costs.Read more about parking in our glossary page.
- Yes
- GARDENA property has access to an outdoor space, which could be private or shared.
- Yes
- ACCESSIBILITYHow a property has been adapted to meet the needs of vulnerable or disabled individuals.Read more about accessibility in our glossary page.
- Ask agent
Energy performance certificate - ask agent
Gilsland, Brampton
Add an important place to see how long it'd take to get there from our property listings.
__mins driving to your place
Your mortgage
Notes
Staying secure when looking for property
Ensure you're up to date with our latest advice on how to avoid fraud or scams when looking for property online.
Visit our security centre to find out moreDisclaimer - Property reference 33736892. The information displayed about this property comprises a property advertisement. Rightmove.co.uk makes no warranty as to the accuracy or completeness of the advertisement or any linked or associated information, and Rightmove has no control over the content. This property advertisement does not constitute property particulars. The information is provided and maintained by Wilkes-Green & Hill Ltd, Penrith. Please contact the selling agent or developer directly to obtain any information which may be available under the terms of The Energy Performance of Buildings (Certificates and Inspections) (England and Wales) Regulations 2007 or the Home Report if in relation to a residential property in Scotland.
*This is the average speed from the provider with the fastest broadband package available at this postcode. The average speed displayed is based on the download speeds of at least 50% of customers at peak time (8pm to 10pm). Fibre/cable services at the postcode are subject to availability and may differ between properties within a postcode. Speeds can be affected by a range of technical and environmental factors. The speed at the property may be lower than that listed above. You can check the estimated speed and confirm availability to a property prior to purchasing on the broadband provider's website. Providers may increase charges. The information is provided and maintained by Decision Technologies Limited. **This is indicative only and based on a 2-person household with multiple devices and simultaneous usage. Broadband performance is affected by multiple factors including number of occupants and devices, simultaneous usage, router range etc. For more information speak to your broadband provider.
Map data ©OpenStreetMap contributors.
