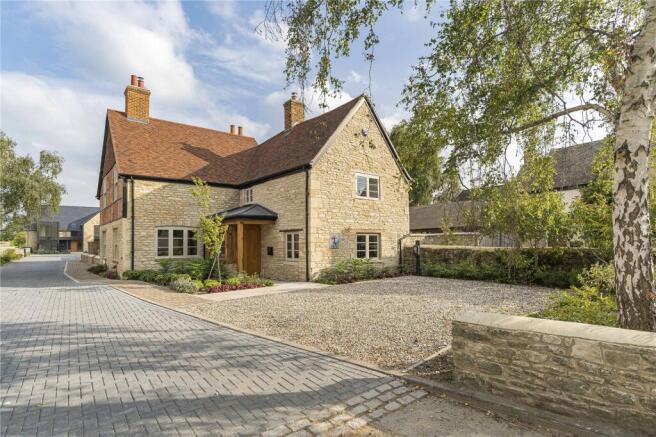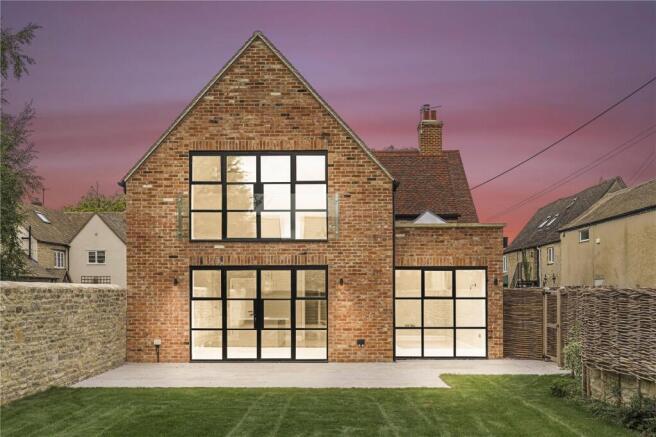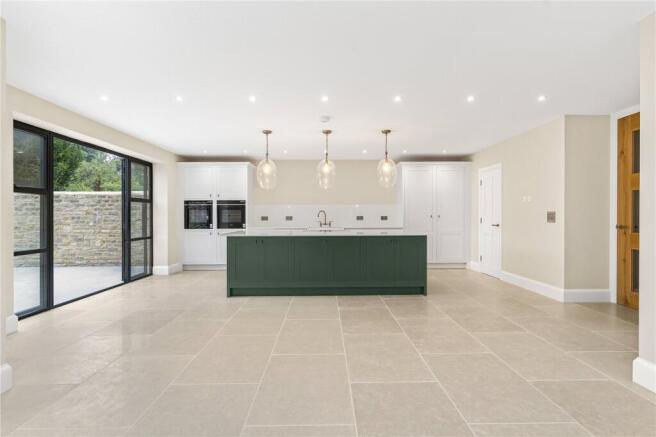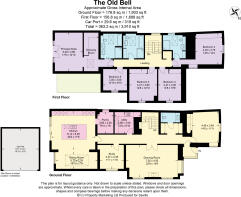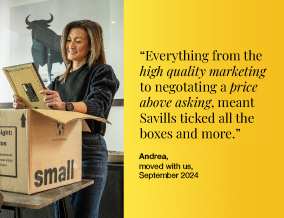
High Street, Standlake, Witney, Oxfordshire, OX29

- PROPERTY TYPE
Detached
- BEDROOMS
5
- BATHROOMS
3
- SIZE
3,590 sq ft
334 sq m
- TENUREDescribes how you own a property. There are different types of tenure - freehold, leasehold, and commonhold.Read more about tenure in our glossary page.
Freehold
Key features
- Centrally located in a village with lots of sports and social clubs, shop, post office, and pub.
- Thoroughly refurbished and comes with a 10 year building warranty.
- An abundance of retained character features, making this a very special property
- Accommodation of 3591 sq ft over two floors
- South-East facing walled gardens
- Double carport and driveway parking
- All new traditional style double glazing, fully insulated, and heated by air source to make an energy efficient home.
- A period house that is not listed
- Good transport links, including buses to nearby Witney and Abingdon
- EPC Rating = C
Description
Description
Luxurious new home within a historic building with lots of character and a 10 year building warranty. The Old Bell has many qualities, beyond the obvious high-quality materials, finish, fixtures and fittings. Every room has generous proportions and there is an abundance of natural light.
The accommodation is set over two floors linked by a bespoke oak staircase in a double-height space with a statement chandelier above.
The ground floor, which is underfloor heated throughout, has a perfect blend of more traditional rooms and more modern open-plan spaces. There are two sitting rooms, one packed full of period features with exposed wooden beams and an original fireplace, whilst the other is a more open and bright living room, centred around a wood-burning stove.
The kitchen and dining room sits at the back of the house enjoying views and light from the garden. The hand-painted kitchen has been thoughtfully designed and set out to create a symmetrical and minimalist look, whilst providing plenty of storage and worktop space. It is finished with a Nile Carrara Quartz worktop and equipped with Siemens ovens, and a Bora hob. Off the kitchen is a large pantry, with a sink, larder cupboard, and plenty of worktop space making it an ideal food preparation area. There is also space for an overflow fridge or freezer, and a wine cooler.
Making up the rest of the ground floor is a utility room and plant room, cloakroom, W/C, and a study.
The first floor comprises five bedrooms served by three uniquely styled bathrooms. The principal bedroom is very impressive. It has vaulted ceilings and large Crittal style windows and doors opening to the Juliet balcony. It also benefits from an en-suite bathroom as well as a walk-in dressing room with hanging space and built-in draws illuminated by automatic lighting.
Every bathroom has a walk-in shower with rain shower and hand-held heads, whilst the family bathroom and en suite have stand-alone baths. Each room has an individual style, finished with a range of Porcelanosa floor and wall tiles that offer texture and interest to the rooms alongside complementary towel radiators. The sanitaryware is mostly white stone, from Lusso a luxury brand.
The rear gardens, which face south-east, are enclosed by a Cotswold stone wall and an elegant weaved willow fence to create a private and visually interesting space. Beside the house is a large patio illuminated by feature outdoor lighting, ideal for entertaining. The beautiful limestone tiles that make up the patio are an extension of the same floor used throughout the house, extending through the Crittal style doors into the garden, creating a cohesive indoor-outdoor space. The rest of the garden is laid to lawn.
At the front of the house, there is a generous driveway for at least two cars, with a well-planted border that includes some mature trees to give privacy. There is further parking at the rear inside the detached double garage.
Location
The house sits in the middle of the popular village of Standlake with good facilities and surrounded by countryside with walking routes and wildlife reserves. The village amenities include a parish church, village hall, tennis courts, cricket club, a popular local pub with a good food menu, a post office and village shop, and a primary school.
It is well situated for Oxford, Abingdon, Witney and Swindon, and is very accessible for London and Oxford via the A420/A40 to the M40/M4.
Daily shopping requirements can be found in the nearby market town of Witney (5 miles), as well as the University City of Oxford (13 miles). A regular and direct bus service runs to Witney and Abingdon. There is also good access to the wide range of excellent schools in Oxford, Witney and Abingdon.
For access to London Didcot mainline station can be accessed via the A415 and the A34 with a regular service to London Paddington in approximately 45 minutes. Alternatively, Oxford Mainline Station (12 miles) offers an option for London Paddington (from 57 mins) or London Marylebone (from1 hr) or Oxford Parkway (16 miles) also with a direct route into London Marylebone (from 57 mins).
Square Footage: 3,590 sq ft
Additional Info
Tenure: Freehold
Local Authority: West Oxfordshire District Council
Council Tax Band: To be confirmed
Energy Performance: Rated C
Viewing: Strictly by arrangement with Savills.
Brochures
Web Details- COUNCIL TAXA payment made to your local authority in order to pay for local services like schools, libraries, and refuse collection. The amount you pay depends on the value of the property.Read more about council Tax in our glossary page.
- Band: TBC
- PARKINGDetails of how and where vehicles can be parked, and any associated costs.Read more about parking in our glossary page.
- Yes
- GARDENA property has access to an outdoor space, which could be private or shared.
- Yes
- ACCESSIBILITYHow a property has been adapted to meet the needs of vulnerable or disabled individuals.Read more about accessibility in our glossary page.
- Ask agent
Energy performance certificate - ask agent
High Street, Standlake, Witney, Oxfordshire, OX29
Add an important place to see how long it'd take to get there from our property listings.
__mins driving to your place
Your mortgage
Notes
Staying secure when looking for property
Ensure you're up to date with our latest advice on how to avoid fraud or scams when looking for property online.
Visit our security centre to find out moreDisclaimer - Property reference SUD240171. The information displayed about this property comprises a property advertisement. Rightmove.co.uk makes no warranty as to the accuracy or completeness of the advertisement or any linked or associated information, and Rightmove has no control over the content. This property advertisement does not constitute property particulars. The information is provided and maintained by Savills New Homes, Summertown. Please contact the selling agent or developer directly to obtain any information which may be available under the terms of The Energy Performance of Buildings (Certificates and Inspections) (England and Wales) Regulations 2007 or the Home Report if in relation to a residential property in Scotland.
*This is the average speed from the provider with the fastest broadband package available at this postcode. The average speed displayed is based on the download speeds of at least 50% of customers at peak time (8pm to 10pm). Fibre/cable services at the postcode are subject to availability and may differ between properties within a postcode. Speeds can be affected by a range of technical and environmental factors. The speed at the property may be lower than that listed above. You can check the estimated speed and confirm availability to a property prior to purchasing on the broadband provider's website. Providers may increase charges. The information is provided and maintained by Decision Technologies Limited. **This is indicative only and based on a 2-person household with multiple devices and simultaneous usage. Broadband performance is affected by multiple factors including number of occupants and devices, simultaneous usage, router range etc. For more information speak to your broadband provider.
Map data ©OpenStreetMap contributors.
