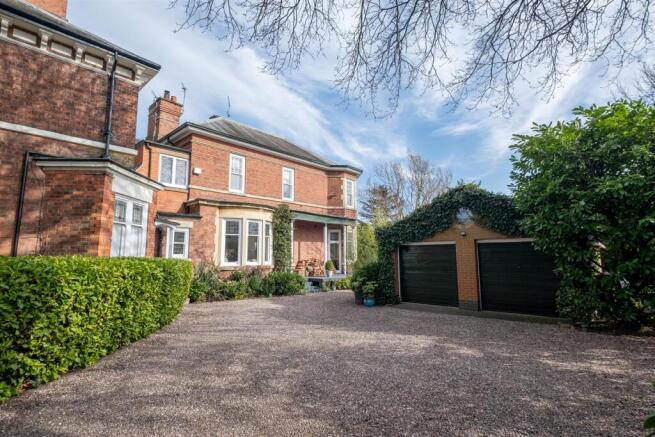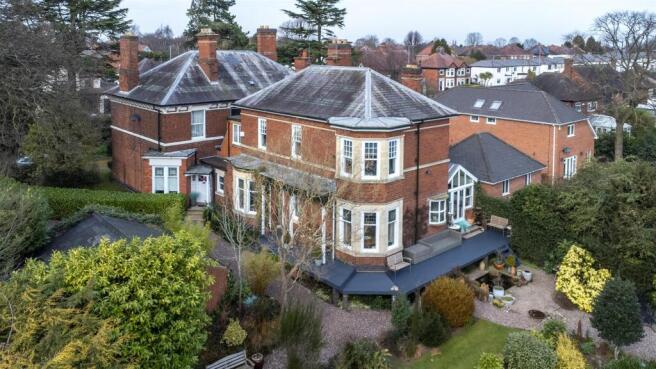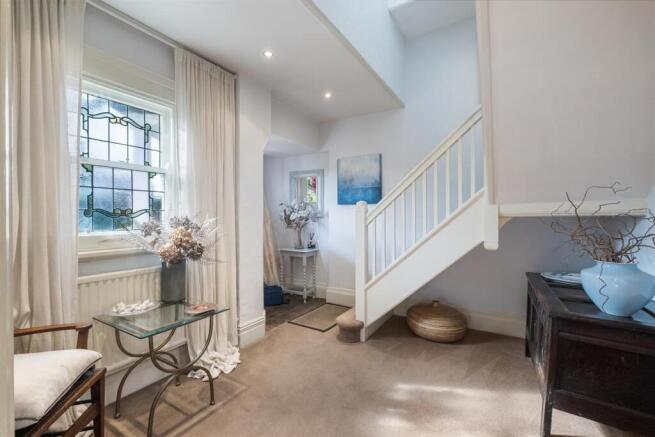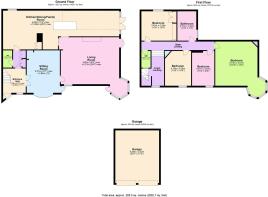
Ashby Road, Tamworth
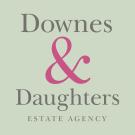
- PROPERTY TYPE
House
- BEDROOMS
4
- BATHROOMS
1
- SIZE
Ask agent
- TENUREDescribes how you own a property. There are different types of tenure - freehold, leasehold, and commonhold.Read more about tenure in our glossary page.
Freehold
Description
GROUND FLOOR
The grandeur of the building is immediately evident on entering this property and it gives some clue as to the calibre of the home you are about to view. The ground floor offers the perfect balance of original formal reception rooms stylishly contrasting with some more relaxed contemporary family rooms. Perfectly served by the 'supporting cast members' of the more functional rooms.
Entrance Hallway With Stained Glass Window • Sitting Room With Log Burner • Formal Living/Drawing Room With Hexagonal Corner Bay & Original Fire With Copper Hood • Inner Hallway With Fitted Storage Cupboards • Guest Cloakroom • Expansive Kitchen, Dining, Family & Sitting Room With Access To The Rear Garden
FIRST FLOOR
An equally impressive space taking full advantage of the elevated views that surround the property. Also boasting a stylish balance between the inherent historic charm of the wealth of original features and some more contemporary twists.
• Lower Landing With Wide Four Tread Staircase Leading To... • Main Landing • WC With Hand Basin • Bedroom Two With Original Fireplace • Bedroom Three • Bedroom Four • Modern Luxury Family Bathroom • Opulent Principal Bedroom With Hexagonal Bay & Original Fireplace
WHY WE LOVE THIS HOUSE...
"Achill is a grand Victorian and Edwardian family home of immense appeal and unique character. The house floods with natural light and offers the warmest of welcomes. It’s rooms boast scale, presence and a wealth of stunning period detail. It combines architectural integrity with contemporary luxury and convenience. We have lived in and loved it for 3 and a half decades".
GROUNDS & GARAGING
If the house wasn't impressive enough, another treat actually lies outside with simply stunning gardens extending to 0.33 of an acre which has been lovingly tended by the current owners for many years. Also with the rare benefit of an elegant veranda surrounding the property and a detached double garage extending to over 350sq.ft.
Formal Manicured Approach With Boundary Laurel Hedging • Impressive Gravel Driveway Parking For A Number Of Vehicles • Detached Double Garage • Raised Sun Veranda Accessed From Three Rooms • Immaculate Formal Gardens • Shaped Lawns • Attractive Beds & Borders • Ornamental Ponds • Patio & Gravel Seating Areas • Wonderful Levels Of Privacy
Brochures
Ashby Road, TamworthBrochure- COUNCIL TAXA payment made to your local authority in order to pay for local services like schools, libraries, and refuse collection. The amount you pay depends on the value of the property.Read more about council Tax in our glossary page.
- Band: E
- PARKINGDetails of how and where vehicles can be parked, and any associated costs.Read more about parking in our glossary page.
- Yes
- GARDENA property has access to an outdoor space, which could be private or shared.
- Yes
- ACCESSIBILITYHow a property has been adapted to meet the needs of vulnerable or disabled individuals.Read more about accessibility in our glossary page.
- Ask agent
Ashby Road, Tamworth
Add an important place to see how long it'd take to get there from our property listings.
__mins driving to your place



Your mortgage
Notes
Staying secure when looking for property
Ensure you're up to date with our latest advice on how to avoid fraud or scams when looking for property online.
Visit our security centre to find out moreDisclaimer - Property reference 33739374. The information displayed about this property comprises a property advertisement. Rightmove.co.uk makes no warranty as to the accuracy or completeness of the advertisement or any linked or associated information, and Rightmove has no control over the content. This property advertisement does not constitute property particulars. The information is provided and maintained by Downes and Daughters, Lichfield. Please contact the selling agent or developer directly to obtain any information which may be available under the terms of The Energy Performance of Buildings (Certificates and Inspections) (England and Wales) Regulations 2007 or the Home Report if in relation to a residential property in Scotland.
*This is the average speed from the provider with the fastest broadband package available at this postcode. The average speed displayed is based on the download speeds of at least 50% of customers at peak time (8pm to 10pm). Fibre/cable services at the postcode are subject to availability and may differ between properties within a postcode. Speeds can be affected by a range of technical and environmental factors. The speed at the property may be lower than that listed above. You can check the estimated speed and confirm availability to a property prior to purchasing on the broadband provider's website. Providers may increase charges. The information is provided and maintained by Decision Technologies Limited. **This is indicative only and based on a 2-person household with multiple devices and simultaneous usage. Broadband performance is affected by multiple factors including number of occupants and devices, simultaneous usage, router range etc. For more information speak to your broadband provider.
Map data ©OpenStreetMap contributors.
