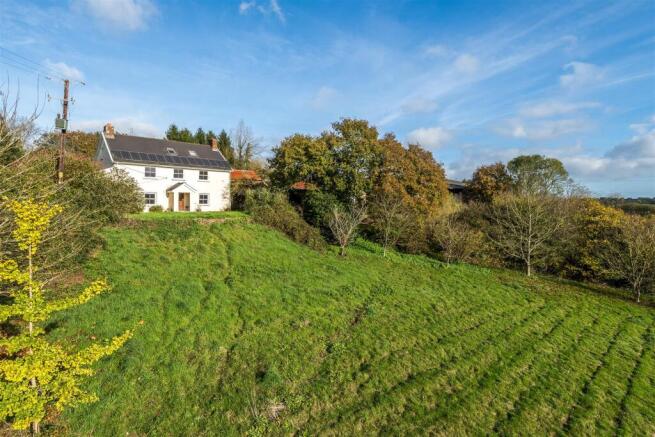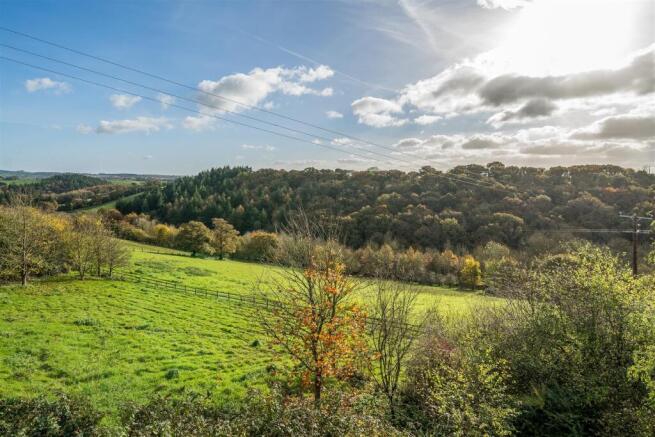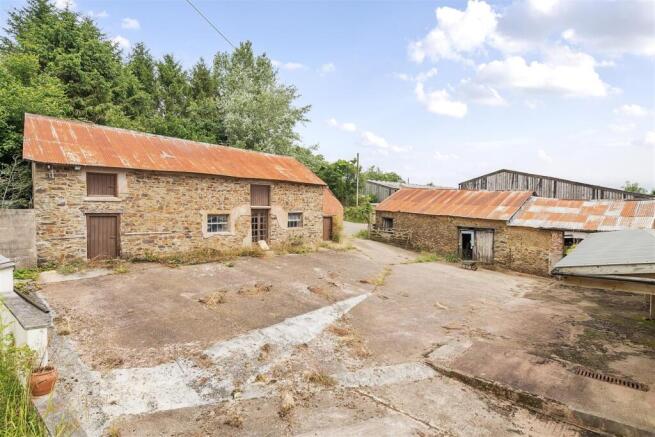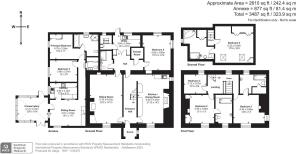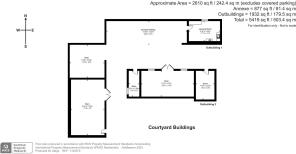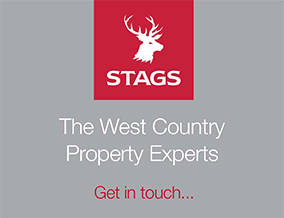
Sandford, Crediton

- PROPERTY TYPE
Detached
- BEDROOMS
6
- BATHROOMS
4
- SIZE
3,487 sq ft
324 sq m
- TENUREDescribes how you own a property. There are different types of tenure - freehold, leasehold, and commonhold.Read more about tenure in our glossary page.
Freehold
Key features
- Five bedroom farmhouse
- Two bedroom self-contained annexe
- Courtyard of buildings
- Consent to convert: 1x 3bed, 1x 2bed
- Gardens, grounds and paddock
- Attractive rural setting
- Annexe - separate driveway/parking
- 4 Acres
- Council Tax Band F (House) & A (Annexe)
- Freehold
Description
Situation - The property sits in a peaceful location 2.5 miles from the picturesque Mid Devon village of Sandford. The village has a thriving community with a Church, village school and pre-school, village hall, two pubs, a community post office, shop and garage.
The market town of Crediton, some 4 miles away, offers a wide range of retail and recreational facilities, as well as the well-respected secondary state school Queen Elizabeth II Academy.
The University and Cathedral City of Exeter has excellent shopping, dining, theatre and recreational facilities as well as numerous state and private schools.
Welland Down enjoys excellent access, with the A377 running from Exeter to North Devon, while the A3072 runs east to Tiverton and the M5. Exeter has two main line stations to London Paddington and Waterloo while Exeter International Airport lies just 4 miles to the east of the city.
Description - Welland Down is approached via a long private drive.
The farmhouse with self-contained annexe, courtyard and land are available creating a lovely package where a buyer could also develop letting units if they so wished. The property is being sold as the house and accommodation is no longer required and the seller is reducing their farming operations. They are retaining some agricultural buildings and farm land.
Farmhouse - The farm house is arranged over three floors with rendered and colour-washed elevations with uPVC double glazed sash style windows, all under a slate roof.
It is a very spacious house with large rooms and attractive views from most windows but particularly from the front of the house. There is a super farmhouse kitchen. There are 5 bedrooms, 3 bathrooms and a shower room.
Outside there are gardens to the front and rear.
The Annexe - Approached over its own private drive, making it very separate and private, the annexe consists of kitchen, sitting room, conservatory, two bedrooms and a bathroom. Outside there is a good sized garden with lawn area and attractive views out to the adjoining farmland and over the woodland. There is parking for several cars.
The Courtyard - On arriving at the house, you reach the courtyard surrounded by buildings.
The former Granary and Shippon both have permission to convert into two dwellings (3 and 2 bedrooms). More detail and plans can be found at using reference 23/01504/FULL. They are traditional buildings constructed of stone, cob, some render and brick in places currently under corrugated roofs.
They would be perfect for extended family, holiday letting or for longer term letting to provide an income. Both have areas to create their own gardens and parking.
Beside the house is a further stone building ideal for use in conjunction with the house for workshop/outhouse. Attached here is also extensive under cover parking.
Outside - Surrounding the property are areas of garden. Above the courtyard is a former orchard paddock. To the rear of the house and garden is a gently sloping paddock, and below this is a field which is just over 2 acres. There are lovely views out over the surrounding woodland.
The approach to the property is along a long part tarmacadam and part concrete shared drive, which is in good condition, it leads to the private driveway to the farmhouse and courtyard. If you continue on the shared drive there is a secondary driveway (stone track) that leads to the annexe.
Services - Mains electricity. Private drainage. The purchaser will be required to install their own water supply. For an interim period the seller will provide water from their borehole supply.
Oil fired central heating supplying house and annexe.
PV solar on house roof.
Ofcom predicted broadband services - Standard: Download 1 Mbps, Upload 1 Mbps. Ultrafast: Download 1000Mbps, Upload 200Mbps.
Ofcom predicted mobile coverage for voice and data: Internal -EE (Limited coverage). External - EE, Three, O2 and Vodafone.
Local Authority: Mid Devon District Council
Viewings - Strictly by appointment through the sole agents please.
Directions - Approaching Crediton from the A377 Exeter to Barnstaple road, before Tesco take the 3rd exit at the first roundabout and follow the signs to Sandford. Proceed out of Crediton and upon reaching Sandford continue through the village, keeping the church on your left. Proceed out of Sandford for a further 2.5 miles, continuing into Kennerleigh Woods, passing Yelland and the Welland Down drive will be found on your left through the woods. Proceed up the hill following the driveway, passing the bungalow and farm building. The house will be found on the left after the next farm buildings.
Brochures
Sandford, Crediton- COUNCIL TAXA payment made to your local authority in order to pay for local services like schools, libraries, and refuse collection. The amount you pay depends on the value of the property.Read more about council Tax in our glossary page.
- Band: F
- PARKINGDetails of how and where vehicles can be parked, and any associated costs.Read more about parking in our glossary page.
- Yes
- GARDENA property has access to an outdoor space, which could be private or shared.
- Yes
- ACCESSIBILITYHow a property has been adapted to meet the needs of vulnerable or disabled individuals.Read more about accessibility in our glossary page.
- Ask agent
Sandford, Crediton
Add an important place to see how long it'd take to get there from our property listings.
__mins driving to your place
Your mortgage
Notes
Staying secure when looking for property
Ensure you're up to date with our latest advice on how to avoid fraud or scams when looking for property online.
Visit our security centre to find out moreDisclaimer - Property reference 33732677. The information displayed about this property comprises a property advertisement. Rightmove.co.uk makes no warranty as to the accuracy or completeness of the advertisement or any linked or associated information, and Rightmove has no control over the content. This property advertisement does not constitute property particulars. The information is provided and maintained by Stags, Tiverton. Please contact the selling agent or developer directly to obtain any information which may be available under the terms of The Energy Performance of Buildings (Certificates and Inspections) (England and Wales) Regulations 2007 or the Home Report if in relation to a residential property in Scotland.
*This is the average speed from the provider with the fastest broadband package available at this postcode. The average speed displayed is based on the download speeds of at least 50% of customers at peak time (8pm to 10pm). Fibre/cable services at the postcode are subject to availability and may differ between properties within a postcode. Speeds can be affected by a range of technical and environmental factors. The speed at the property may be lower than that listed above. You can check the estimated speed and confirm availability to a property prior to purchasing on the broadband provider's website. Providers may increase charges. The information is provided and maintained by Decision Technologies Limited. **This is indicative only and based on a 2-person household with multiple devices and simultaneous usage. Broadband performance is affected by multiple factors including number of occupants and devices, simultaneous usage, router range etc. For more information speak to your broadband provider.
Map data ©OpenStreetMap contributors.
