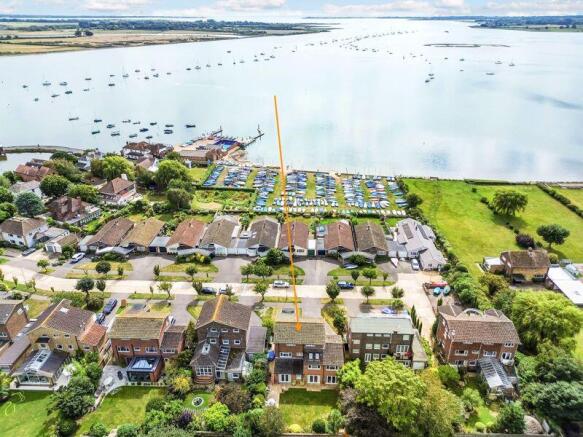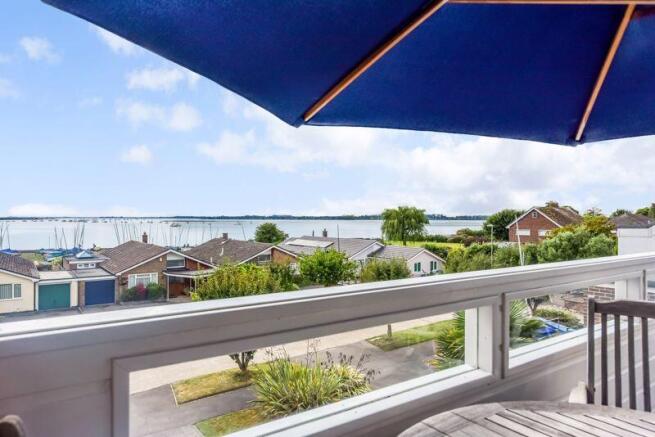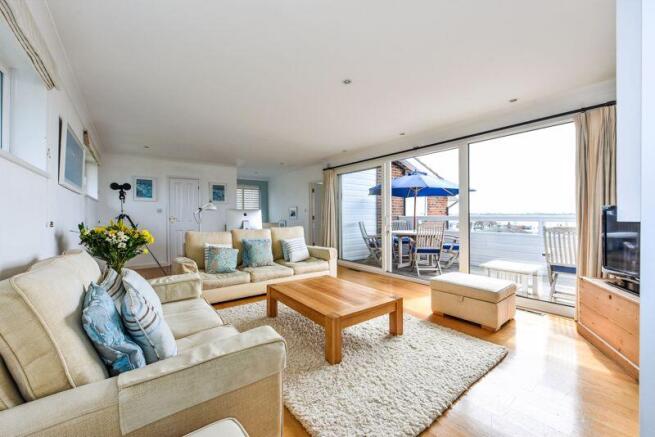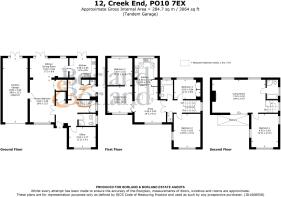Creek End, Emsworth
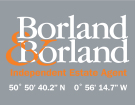
- PROPERTY TYPE
Detached
- BEDROOMS
5
- BATHROOMS
3
- SIZE
Ask agent
- TENUREDescribes how you own a property. There are different types of tenure - freehold, leasehold, and commonhold.Read more about tenure in our glossary page.
Freehold
Key features
- PRIME LOCATION ON PRIVATE HARBOURSIDE DEVELOPMENT
- LARGE DETACHED FAMILY HOME
- BALCONY WITH PANORAMIC HARBOUR VIEWS
- SOUTH FACING ROOMS WITH SEA VIEWS ON TWO FLOORS
- CONTEMPORARY BEACH STYLE INTERIORS
- LARGE VERSATILE DOWNSTAIRS ROOM WITH KITCHEN
- CLOSE TO ALL EMSWORTH AMENITIES
- VIEWING ESSENTIAL
Description
This Detached, 4-5 Bedroom home has generous and versatile living accommodation arranged over Three Floors, which has been extended and beautifully finished with contemporary interiors throughout. The interior of the house is well presented with a light, contemporary decorative scheme, the large windows ensuring plenty of natural light. The versatile accommodation is arranged over Three Floors with the prinicipal Reception Rooms being on the first & second floors to take full advantage of the breath-taking water views. The ground floor accommodation is currently used as a Self-contained Annexe but easily converts to large Dining, Party area or Playroom.
There is a large Annexe with open plan bedroom/sitting/dining room & separate kitchen on the ground floor. The Three Reception Rooms, Kitchen and Four Bedrooms are thoughtfully laid out over the first & second floors. The bright, airy Living Room on the top floor makes the most of its vantage point with a feature, wide Balcony looking out to wonderful Harbour Views, whilst also maximising the natural light throughout the property.
The Front, South Facing Garden is open plan with plenty of Off-street Parking, and a Double Tandem Garage provides secure parking & storage. The sheltered, partially walled Rear Garden is approached via doors from the the downstairs kitchen, sitting/dining room & garage. It has an Indian stone terrace running the width of the house, leading to a sheltered sitting area. The neat, central lawn is surrounded by architectural plants & easily maintained evergreen shrubs, with a raised planter running the length of the northern boundary wall. There is pedestrian access to either side of the house, with a discreetly Enclosed Yard for parking of trailers & boating equipment.
LOCATION: This property is moments from Emsworth Harbour Foreshore, with the Sailing Club and Mill Pond nearby. Emsworth village has a thriving community with a range of local shops, post office, cafés/restaurants, dentist & doctors surgeries and two sailing clubs. It is also becoming known for its developing arts scene. Emswoth is located on the upper reaches of Chichester Harbour, designated a National Landscape (formerly AONB), and widely considered to be one of the most desirable destinations for recreational sailing & coastal walks. Nearby is the Cathedral City of Chichester which offers cultural entertainment at the Festival Theatre and art galleries. The Goodwood Estate and its golf, flying and horse & motor racing events is also an accessible attraction. To the north are the South Downs, England's newest National Park, renowned for its clarity of night skies.
Access is easily afforded to major rail and road links which include the A27 & A3, Havant & Emsworth rail stations, for London, Gatwick & the South Coast.
Brochures
Property BrochureFull Details- COUNCIL TAXA payment made to your local authority in order to pay for local services like schools, libraries, and refuse collection. The amount you pay depends on the value of the property.Read more about council Tax in our glossary page.
- Band: F
- PARKINGDetails of how and where vehicles can be parked, and any associated costs.Read more about parking in our glossary page.
- Yes
- GARDENA property has access to an outdoor space, which could be private or shared.
- Yes
- ACCESSIBILITYHow a property has been adapted to meet the needs of vulnerable or disabled individuals.Read more about accessibility in our glossary page.
- Ask agent
Creek End, Emsworth
Add an important place to see how long it'd take to get there from our property listings.
__mins driving to your place
Your mortgage
Notes
Staying secure when looking for property
Ensure you're up to date with our latest advice on how to avoid fraud or scams when looking for property online.
Visit our security centre to find out moreDisclaimer - Property reference 12228101. The information displayed about this property comprises a property advertisement. Rightmove.co.uk makes no warranty as to the accuracy or completeness of the advertisement or any linked or associated information, and Rightmove has no control over the content. This property advertisement does not constitute property particulars. The information is provided and maintained by Borland & Borland, Emsworth. Please contact the selling agent or developer directly to obtain any information which may be available under the terms of The Energy Performance of Buildings (Certificates and Inspections) (England and Wales) Regulations 2007 or the Home Report if in relation to a residential property in Scotland.
*This is the average speed from the provider with the fastest broadband package available at this postcode. The average speed displayed is based on the download speeds of at least 50% of customers at peak time (8pm to 10pm). Fibre/cable services at the postcode are subject to availability and may differ between properties within a postcode. Speeds can be affected by a range of technical and environmental factors. The speed at the property may be lower than that listed above. You can check the estimated speed and confirm availability to a property prior to purchasing on the broadband provider's website. Providers may increase charges. The information is provided and maintained by Decision Technologies Limited. **This is indicative only and based on a 2-person household with multiple devices and simultaneous usage. Broadband performance is affected by multiple factors including number of occupants and devices, simultaneous usage, router range etc. For more information speak to your broadband provider.
Map data ©OpenStreetMap contributors.
