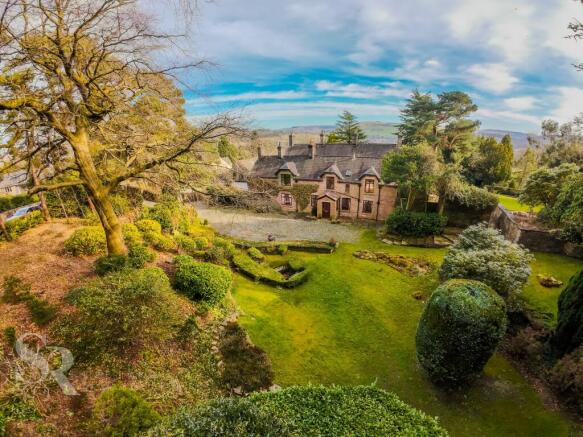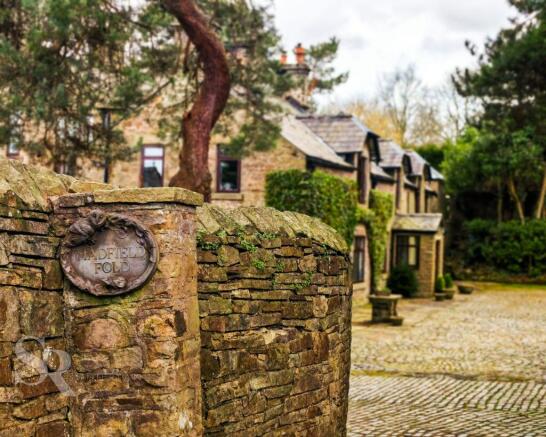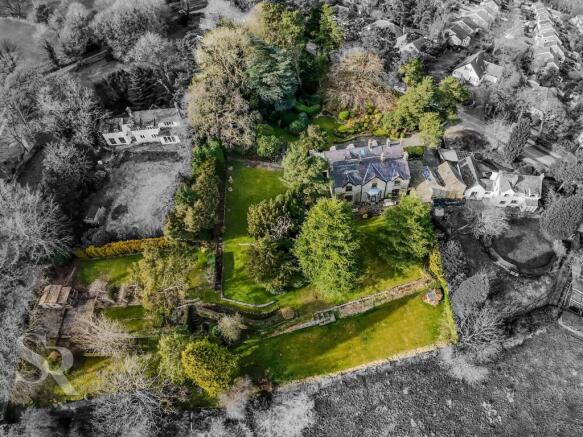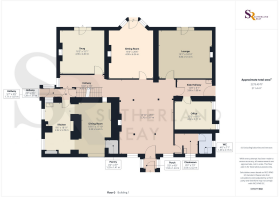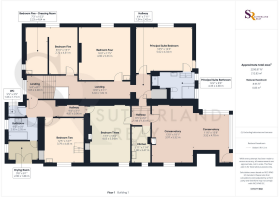
Whaley Lane, Whaley Bridge, SK23

- PROPERTY TYPE
Detached
- BEDROOMS
5
- BATHROOMS
2
- SIZE
Ask agent
Key features
- Stunning Detached Five Bedroom Iconic 18th Century Period Family Home Bursting with Character Throughout
- Sough-After Location In Whaley Bridge with Stunning Views to the Rear
- Wealth Of Beautiful Original Features Throughout - Tastefully Restored and Maintained by its Current Vendors
- Expansive Rooms Throughout with Six Reception Rooms and Three Stories of Space Across a Flowing Interior Layout
- Two Car Garage And Workshop with Fantastically Equipped Office or Studio Spaces Above
- Set Within 1.4 Acres of Beautiful Gardens Including Victorian Water Garden, Hand-Built Stone Potting Shed, and Multiple Sun-Spot Seating Areas
- Beautiful Location With Breathtaking Views Over Open Countryside
- Gas Central Heating / Double Glazing / EPC Rating D
- Large Off-Street Parking Space with Retained Victorian Equine Water-Stop Still In Situe within the Sprawling Private Front Gardens
- Co-Ownership of a Large Field to the Rear - Protecting Stunning Views
Description
As you explore the 1.4 acres of meticulously landscaped gardens surrounding the property, you are met with a sense of tranquillity and natural beauty that encapsulates the essence of countryside living. Adorned with a charming former Victorian water garden, a hand-built stone potting shed, and multiple sun-spot seating areas, the outdoor space is a haven of relaxation and serenity, inviting you to unwind in the lap of nature's splendour, supplemented by one of the finest views the Peak District has to offer.
The property's exterior boasts a large off-street parking space, seamlessly integrated within the sprawling private front gardens adorned with a retained Victorian equine water-stop. The cobbled driveway and stone walls leading up to the property are framed by an array of attractive mature evergreens, creating a picturesque entrance that sets the tone for the grandeur that awaits within. In addition, a detached garage block featuring a double garage and a single garage, with two office rooms above and a large converted former coal shed, offers ample space for storage, hobbies, or a home-based business, catering to the diverse needs of the modern homeowner.
This exceptional property offers a rare opportunity to own a piece of history while enjoying the comforts of contemporary living in a picturesque setting. With its blend of historic charm, modern amenities, and stunning outside space, this family home is sure to captivate discerning buyers seeking a one-of-a-kind residence in a prestigious location. Don't miss your chance to experience the epitome of luxury and elegance – schedule a viewing today and embark on a journey to make this magnificent estate your own.
EPC Rating: D
Porch
1.53m x 1.24m
Double glazed timber door leading into the entrance foyer, original oak door with stunning etched glass panes, two timber double glazed windows to the each side of the porch, tiled floor.
Entrance / Dining Hall
5.76m x 7.97m
Two double glazed timber windows to the front elevation and one double glazed window timber window to the side elevation all with timber sills, open feature stone fireplace with carved timber mantel over and stone hearth, feature full height cast iron columns, original cornicing, cast iron radiator, original timber architraving, skirting boards and picture rails.
Cloakroom
2.54m x 2.22m
Original oak door with etched glass panes and a timber framed double glazed window to the front elevation with a freestanding hand basin with brass traditional taps.
WC
1.39m x 2.17m
Double glazed timber window with privacy glass to the side elevation, low level WC with a push flush.
Side Hallway
3.86m x 1.88m
Original oak door with etched glass leading to the side hallway. Double glazed timber door leading to the side elevation of the property.
Office
4.02m x 3.17m
Two double glazed timber window to the side elevation, carpeted flooring and ceiling pendant lighting.
Main Hallway
4.9m x 2.36m
Double glazed timber window to the side elevation of the property, beautiful feature oak staircase leading to the first floor, cast iron radiator, original timber architraving, skirting boards and picture rails, serving hatch to the kitchen.
Lounge
5.84m x 5.14m
Double glazed timber window with door leading out onto the rear garden with stunning views to the rear elevation of the property, log burner set into a feature stone fireplace, original cornice, picture rail and ceiling rose, ceiling light and wall lights, two column radiators, timber parquet flooring.
Sitting Room
4.9m x 6.26m
Double glazed timber bay window with door leading out onto a stone patio, with stunning views to the rear of the property, open fire with tiled and timber fire surround, original picture rail, cornice and ceiling rose, fitted timber and glass cabinets to the rear wall incorporating two radiator covers.
Snug
4.96m x 4.6m
Double glazed timber window with door leading out onto the rear garden with stunning views, large dual fuel log burner set into a feature stone fireplace with timber mantel over, original cornice, picture rail and ceiling rose with pendant light, ceiling light and wall lights, timber parquet flooring, column radiator.
Side Porch
Double glazed timber door, two double glazed windows to each side, tiled floor, original oak timber door leading into the side hallway.
Kitchen
2.92m x 5.78m
Timber double glazed window looking through to the porch, timber double glazed window with a feature timber window seat, bespoke fitted farmhouse style kitchen units to the base and eye level with tiled worktops over, double sink and drainer with brass mixer tap over, space for dishwasher. Working AGA inset into exposed feature stone arched wall with tiled splashback, breakfast bar, space for fridge freezer with bookshelf above, tiled floor.
Kitchen Dining Area
3.33m x 5.44m
Step leading down to dining area, double glazed timber window with feature window seat to the side elevation of the property, matching wall and base units with tiled worktops, exposed feature timber beams, ceiling recess lights, large pantry with oak doors, radiator, tiled floor, serving hatch to the main hallway.
Landing
1.63m x 2.48m
Double glazed timber window to the side elevation, beautiful oak balustrade, picture rail, ceiling lights, radiator, stained timber architraves and skirting boards.
Upper Hallway
2.87m x 0.96m
Double glazed velux window of timber frame construction to the rear elevation of the property, ceiling pendant lighting, carpeted flooring and alcove shelving.
Upper WC
1.66m x 1.15m
Double glazed timber window to the rear elevation and a low level WC with a push flush
Bathroom
2.9m x 2.05m
Timber double glazed window to the side elevation, part tiled walls, cornice, recessed ceiling lights, white bathroom suite comprising, tiled panelled bath with brass mixer tap and hand shower over, glass bi-fold shower screen, low level WC, pedestal washbasin with brass taps over, stained timber skirting boards and architraving.
Drying Room
2.9m x 1.88m
Double glazed window to the side elevation, carpeted flooring, ceiling pendant lighting, large integrated storage cupboard.
Bedroom Two
3.79m x 4.46m
Double glazed timber window to the front elevation and a Velux window, bespoke fitted cabinets, shelving, wardrobe and vanity unit, radiator, recess ceiling lights, feature timber open plan staircase to a mezzanine bedroom level, feature exposed oak beams and balustrade.
Bedroom Three
4.05m x 5.54m
Double glazed timber window to the front elevation of the property and Velux light, feature exposed oak beamed ceiling to full height, cast iron column radiator, full height feature stone fireplace, original oak architraving.
Hallway
1.98m x 1.33m
Double glazed window of timber frame construction, feature original exposed beams, carpeted flooring and recessed ceiling spotlighting.
Upper Kitchenette
1.8m x 3.47m
Double glazed timber window to the front elevation, double glazed timber Velux skylight, matching base and wall units, tiled worktops, composite sink and drainer with mixer tap over, space for electric cooker, extract fan, tiled splashback, feature exposed beam, linoleum floor.
Victorian Conservatory
7.01m x 5.52m
Double glazed timber windows and roof to the front rear and side elevations of the property, door leading to the rear garden, wooden floor, feature exposed oak beams and uprights, ceiling spotlights, ceiling fan, pendant light and wall lights, column radiator.
Upper Rear Hallway
1.34m x 2.42m
Two Velux double glazed windows, down lighters, carpeted flooring, ceiling pendant lighting.
Principal Suite
5.62m x 4.34m
Double glazed timber window to the rear and side elevations of the property, fitted wardrobes, chest of drawers and vanity unit, picture rail, ceiling light and wall lights, radiator.
Principal En Suite
4.33m x 2.68m
Two double glazed timber windows to the side elevation of the property, laminate floor, part tiled walls, recess ceiling lights, radiator, white bathroom suite with gold fittings comprising, sunken jacuzzi corner bath, low level WC, bidet, pedestal wash basin, large shower with chrome fittings and PVC panelled walls, Victorian style column radiator with brass towel rail.
Main Landing
6.02m x 1.82m
Double glazed timber widow to the side elevation, staircase from ground floor with timber balustrade, picture rail, radiator, feature stained glass window, ceiling lights.
Bedroom Four
4.9m x 5.33m
Double glazed timber window to the rear elevation of the property, column radiator, picture rail, pine vanity unit with brass taps over, recess ceiling lights.
Bedroom Five
2.72m x 4.61m
Double glazed timber window to the rear elevation of the property, column radiator, picture rail, recess ceiling lights.
Bedroom Five Dressing Room
2.23m x 4.64m
Timber double glazed window to the side elevation of the property, fitted wardrobe, cupboards, shelves, dressing table and vanity unit with brass taps over, picture rail, ceiling recess lights.
Cellar Entrance
6.31m x 2.31m
Stone steps leading down to the cellars, double glazed uPVC window to the side elevation, stone tiled floor.
Cellar Room One
Two double glazed uPVC windows to the side elevation of the property, stone walls, stone tiled floor, space for washing machine and dryer, boiler, Belfast sink and old stone sink.
Cellar Room Two
2.37m x 3.2m
Double glazed uPVC window to the rear elevation, stone tiled floor.
Workshop
3.04m x 5.77m
Double Garage
4.99m x 5.61m
Double garage with hinged doors of timber construction, electrical supply, and cast iron spiral staircase to the rooms above.
Garage
2.96m x 3.8m
Activities / Games Room
5.22m x 5.53m
Two timber double glazed windows to the front elevation, spiral staircase from the ground floor, timber flooring, exposed feature oak beams, recess ceiling lights.
Studio
3.11m x 5.55m
Double glazed timber window to the front elevation of the property, four timber double glazed Velux skylights, timber floor and recess ceiling lights.
Rear Garden
Stunning established gardens set within 1.4 acres including a Victorian water garden, hand built potting shed, potting area, vegetable garden and stone patios.
Front Garden
Beautiful cobbled driveway and stone walls leading up to the property, an abundance of attractive mature evergreens.
Parking - Garage
Double Garage and single garage in a detached garage block to the side elevation of the property with two office rooms above, and a large converted former coal shed.
Parking - Driveway
Extensive cobbled driveways to the front aspect of the property with access to the garage block
- COUNCIL TAXA payment made to your local authority in order to pay for local services like schools, libraries, and refuse collection. The amount you pay depends on the value of the property.Read more about council Tax in our glossary page.
- Band: G
- PARKINGDetails of how and where vehicles can be parked, and any associated costs.Read more about parking in our glossary page.
- Garage,Driveway
- GARDENA property has access to an outdoor space, which could be private or shared.
- Front garden,Rear garden
- ACCESSIBILITYHow a property has been adapted to meet the needs of vulnerable or disabled individuals.Read more about accessibility in our glossary page.
- Ask agent
Energy performance certificate - ask agent
Whaley Lane, Whaley Bridge, SK23
Add an important place to see how long it'd take to get there from our property listings.
__mins driving to your place
Your mortgage
Notes
Staying secure when looking for property
Ensure you're up to date with our latest advice on how to avoid fraud or scams when looking for property online.
Visit our security centre to find out moreDisclaimer - Property reference ff1e15b5-089e-48e0-a54e-e693fd3cf6d0. The information displayed about this property comprises a property advertisement. Rightmove.co.uk makes no warranty as to the accuracy or completeness of the advertisement or any linked or associated information, and Rightmove has no control over the content. This property advertisement does not constitute property particulars. The information is provided and maintained by Sutherland Reay, New Mills. Please contact the selling agent or developer directly to obtain any information which may be available under the terms of The Energy Performance of Buildings (Certificates and Inspections) (England and Wales) Regulations 2007 or the Home Report if in relation to a residential property in Scotland.
*This is the average speed from the provider with the fastest broadband package available at this postcode. The average speed displayed is based on the download speeds of at least 50% of customers at peak time (8pm to 10pm). Fibre/cable services at the postcode are subject to availability and may differ between properties within a postcode. Speeds can be affected by a range of technical and environmental factors. The speed at the property may be lower than that listed above. You can check the estimated speed and confirm availability to a property prior to purchasing on the broadband provider's website. Providers may increase charges. The information is provided and maintained by Decision Technologies Limited. **This is indicative only and based on a 2-person household with multiple devices and simultaneous usage. Broadband performance is affected by multiple factors including number of occupants and devices, simultaneous usage, router range etc. For more information speak to your broadband provider.
Map data ©OpenStreetMap contributors.
