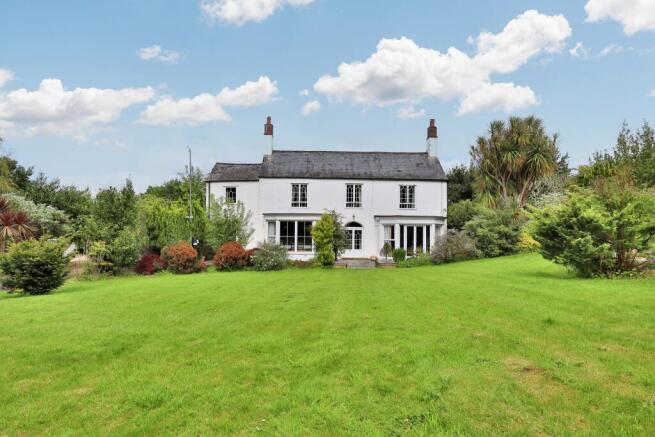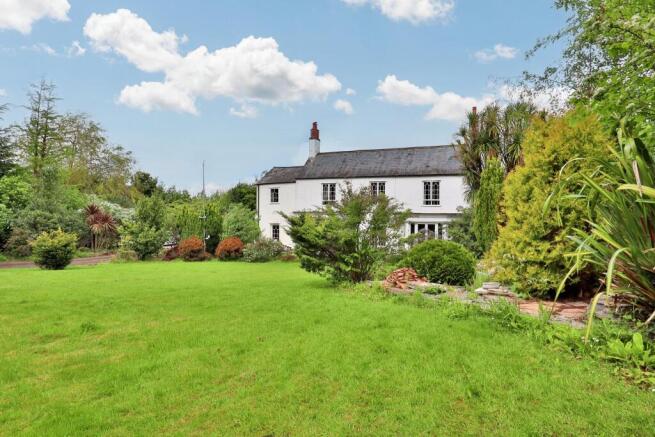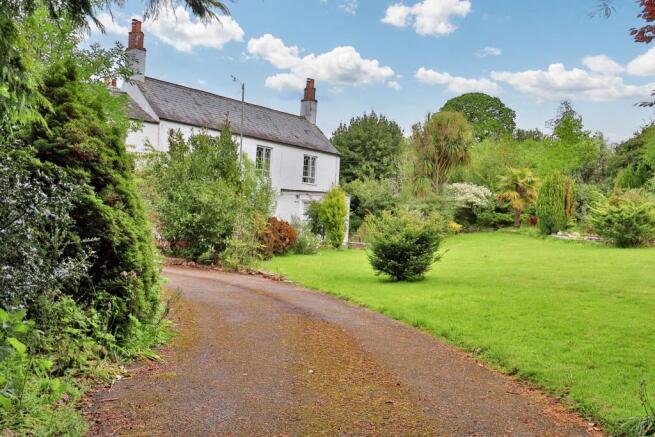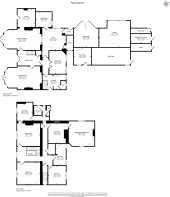
The Old Rectory, Minehead, TA24

- PROPERTY TYPE
Detached
- BEDROOMS
6
- BATHROOMS
2
- SIZE
Ask agent
- TENUREDescribes how you own a property. There are different types of tenure - freehold, leasehold, and commonhold.Read more about tenure in our glossary page.
Freehold
Key features
- Wonderful former village Rectory. Front elevation of house, main lawn and terrace south facing.
- Superb private setting in around an acre of gardens, pond with local electric power to serve water pump and lights if required
- Sympathetically improved & elegant accommodation
- Beaches 4 miles, County Town Taunton 24 miles
- 2 Reception rooms, study & library
- Fitted Kitchen/Breakfast Room, Utility & Scullery
- 6 Bedrooms (Incorporating self-contained First Floor Annexe)
- Bathroom, Shower Room & Two Separate WCs
- Oil Central Heating, 2 Dual-Fuel Stoves, Double Glazing
- Outbuildings include inegral garage, workshop, 2 stables for ponies and tack room. Large wood store. Boot room.
Description
Since 2017 the current owners have carried out a comprehensive programme of improvement works some of which have included rewiring, new oil fired central heating system, replacement kitchen, bathroom and shower room, decoration and new pillared entrance with electric gates and security entry system.
The Old Rectory enjoys an idyllic private setting in a quiet lane with occasional traffic and horse riders. It sits on the edge of this sought after West Somerset village close to boundary of the Exmoor National Park with fantastic walks and riding nearby. The property stands in around an acre of surrounding mature gardens and grounds which are an undoubted feature and with an excellent range of outbuildings.
Gardens & Grounds:
The proeprty is approached through a pillared entrance with elctric gates and security audio/visual sustem onto a tarmac drive sweeping past the gardens and arounf the side of the house to the garage, parking and turning area. The property stands in around an acre of gardens and grounds with an abundance of wildlife. A paved terrace runs along the front beyond which are lawns with inset shrubs, wildlife pond and mature trees to the boundaries inluding a magnificent Copper Neech which has a TPO. There is a large orchard and former kitchen garden with greenhouse, further provtae garden off the parking area together with a large gravelled parking area at the side providing facility to store a caravan, motorhome or boat and to the rear of the house is the range of useful attached buildings.
Services:
Mains water, drainage and electric. Internet is fibre into the house.
Directions:
Heading towards Minehead on the A39 follow the road sign to Withycombe.
Pass through the village until the fork in the road: go left and over the ford.
The Old Rectory is the 3rd property (last gateway; tall white gate posts) on the LHS.
Using the Post Code in GPS takes you to the right at the fork and on to Rodhuish and then Exmoor.
**ENQUIRIES**
For all enquiries, viewing requests or to create your own listing please visit the Emoov website.
If calling, please quote reference: S2618
Entrance Hall
Two double glazed doors lead into the reception hall, with under stairs cupboards, radiator, fitted carpet. Main staircase, fully carpeted with wooden banister leads to first floor.
Drawing Room
4.21m x 6.94m
Double glazed bay window and twin doors to terrace and gardens, dressed stone fireplace with dual-fuel stove on a slate hearth and fitted carpet. South facing.
Sitting Room / Dining Room
3.98m x 7.21m
A similar room with double glazed bay with window seating, marble fireplace with dual-fuel stove on a slate hearth, radiator and fitted carpet. South facing.
Library
3.58m x 3.22m
Fitted book shelving, laminate flooring and double glazed door to secluded seating area adjacent to the terrace overlooking the main lawn and garden. Radiator.
Study/Office
4.5m x 3.28m
Two recessed double-glazed windows. Fitted shelving, laminate flooring, radiator. Internet terminal, VDU for the intercom unit at the main entrance gates.
Kitchen
4.37m x 4.36m
Fitted base & wall units, solid wood doors, island bar, Corian work surfaces, Belfast sink, mixer tap, integrated eye level double oven, induction hob with extractor & light over, ceiling spotlights, radiator, vinyl floor tiles. Serving hatch to dining room. Walk-in pantry, DG window, slate sill.
Utility Room
2.94m x 3.13m
DG window, stainless steel single sink unit, square edged working surfaces with cupboards under, plumbing for dishwasher, quarry tiled flooring and oil fired boiler for hot water and central heating.
Scullery
2.81m x 2.6m
DG window, stainless steel double sink with cupboards under and plumbing for washing machine. Radiator, quarry tiled flooring. 2nd staircase to 1st floor, half-glazed door to outside rear yard. Door to low-level WC, pedestal wash basin, mirror, quarry floor tiles. DG window. Electric fan heater.
First Floor Landing
Spacious, bright landing overlooking the main lawn. DG window with original shutters, carpet. Hatch to roof space.
Bedroom 1
4.36m x 4.45m
Double room. A range of fitted wardrobes and cupboards, original feature fireplace, mantle piece, window shutters, recess window seat with storage under. Radiator.
Bedroom 2
4.48m x 4.47m
Double room. Range of fitted wardrobes and cupboards, original feature fireplace with decorative tiling and classic mantle piece, original window shutters, recessed window seat with storage under. Radaitor. Connecting door to bedroom 4/dressing room.
Bedroom 3
3.6m x 3.47m
Twin bedroom. DG window with original shutters. Radiator.
Bedroom 4/Dressing room
3.31m x 3.16m
DG window, feature fireplace with classic tiling and classic mantle piece. Radiator. Access hatch to roof-space. Potential for refitting as a dressing room and ensuite.
Annex
Off the rear landing there are two further bedrooms, a shower room and separate WC which has been used as a self-contained annex/letting unit using the second staircase for access, but is equally suitable to incorporate into the main accommodation.
Annex: Bedroom 5
4.03ft x 3.51ft
Double room. Fitted wardrobe, radiator, fitted carpet and door to studio flat/bedroom 6.
Annex / Studio Flat / Bedroom 6
4.93m x 5.06m
Single bed. Fitted kitchen to one corner with peninsular bar, stainless steel single sink unit, rolled edge work surfaces, fitted base and wall units, eye level oven, ceramic hob, two radiators, vinyl floor/fitted carpet. Access hatch to roof space.
Annex: Shower Room
1.93m x 1.52m
Fitted with a two piece white and chrome suite comprising: large shower cubicle, pedestal wash basin, chrome towel rail, wall mirror, part tiled surrounds and vinyl floor tiles. DG window to side garden.
Annex: Separate WC
4.21m x 1.97m
Fitted with a two piece white and chrome suite comprising; low level WC, pedestal wash basin, wall mirror, radiator and vinyl floor tiles. DG window to garden.
Main Bathroom
5 piece white & chrome suite; claw foot bath with mixer tap & hand shower, pedestal wash basin, low level WC, bidet, large shower cubicle. Modern illuminated mirror above basin. Chrome towel rail, additional radiator. Recessed ceiling spotlights & vinyl floor covering. Two large DG windows.
Adjoining Outbuildings
Adjoining Workshop (formerly Sunday School room), original fireplace. Light and power. Wide doorway providing potential use as 2nd garage. (4.88m x 3.66m)
Adjoining Garage (formerly original stabling for the Vicar).
Remote operated roller door, light, power and loft storage (6.10m x 5.19m)
Further Outbuildings
Boot room (formerly old "wash house" with recess bowl and fireplace under, flue) stainless steel sink with electric water heater, work surfaces light and power (3.40m x 3.35m)
Two Stables for ponies and Tack Room (3.89m x 7.93m)
Large walk-in firewood store.
Gardens
Terrace to front of the house overlooks the main lawn, bordered by mature trees, rhododendrons & other shrubs. The nature pond is to the side of the lawn. A maze of paths provides for enjoyment of the natural habitat. Elevated kitchen garden area. Greenhouse. Orchard (apples, pears, damson).
Brochures
Book a viewing- COUNCIL TAXA payment made to your local authority in order to pay for local services like schools, libraries, and refuse collection. The amount you pay depends on the value of the property.Read more about council Tax in our glossary page.
- Band: G
- PARKINGDetails of how and where vehicles can be parked, and any associated costs.Read more about parking in our glossary page.
- Garage
- GARDENA property has access to an outdoor space, which could be private or shared.
- Patio,Enclosed garden
- ACCESSIBILITYHow a property has been adapted to meet the needs of vulnerable or disabled individuals.Read more about accessibility in our glossary page.
- Ask agent
The Old Rectory, Minehead, TA24
Add an important place to see how long it'd take to get there from our property listings.
__mins driving to your place
Your mortgage
Notes
Staying secure when looking for property
Ensure you're up to date with our latest advice on how to avoid fraud or scams when looking for property online.
Visit our security centre to find out moreDisclaimer - Property reference 2618. The information displayed about this property comprises a property advertisement. Rightmove.co.uk makes no warranty as to the accuracy or completeness of the advertisement or any linked or associated information, and Rightmove has no control over the content. This property advertisement does not constitute property particulars. The information is provided and maintained by Emoov, Chelmsford. Please contact the selling agent or developer directly to obtain any information which may be available under the terms of The Energy Performance of Buildings (Certificates and Inspections) (England and Wales) Regulations 2007 or the Home Report if in relation to a residential property in Scotland.
*This is the average speed from the provider with the fastest broadband package available at this postcode. The average speed displayed is based on the download speeds of at least 50% of customers at peak time (8pm to 10pm). Fibre/cable services at the postcode are subject to availability and may differ between properties within a postcode. Speeds can be affected by a range of technical and environmental factors. The speed at the property may be lower than that listed above. You can check the estimated speed and confirm availability to a property prior to purchasing on the broadband provider's website. Providers may increase charges. The information is provided and maintained by Decision Technologies Limited. **This is indicative only and based on a 2-person household with multiple devices and simultaneous usage. Broadband performance is affected by multiple factors including number of occupants and devices, simultaneous usage, router range etc. For more information speak to your broadband provider.
Map data ©OpenStreetMap contributors.





