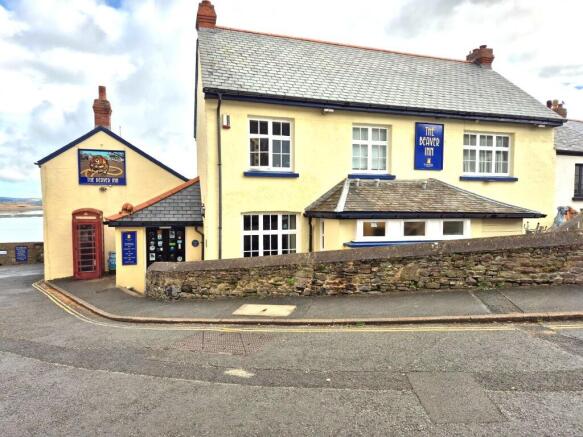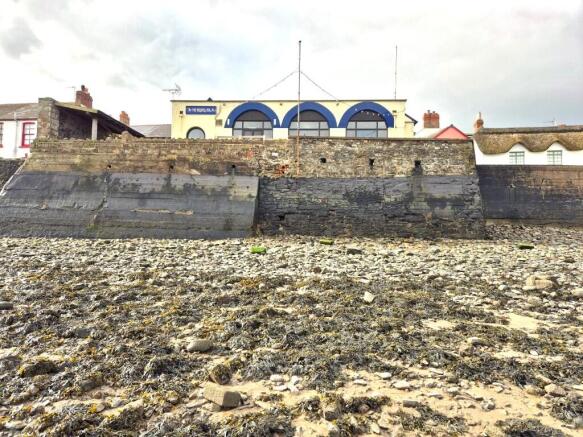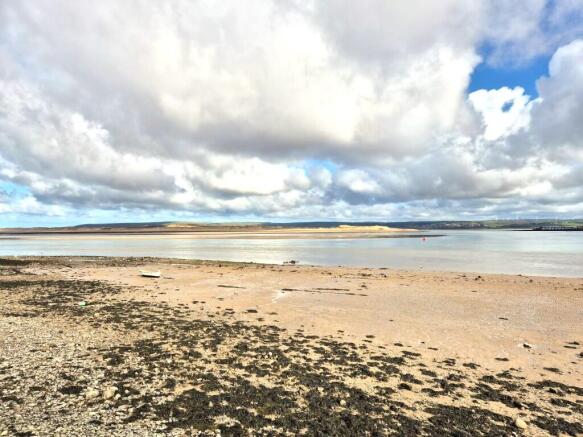The Beaver Inn, 85 Irsha Street, Appledore, Bideford, Devon EX39 1RY
- SIZE
Ask agent
- SECTOR
Pub for sale
Key features
- Waterside "picture postcard" Devon village pub
- Annual turnover over £1,000,000 (unwarranted)
- Still potential to grow trade
- Next to beach and beautiful estuary
- Internal seats for 70 and external seats for 60
- Well fitted commercial kitchens and ancillary facilities
- Self-contained apartment
- Further store rooms and offices
Description
The village of Appledore in the county of Devon is found at the mouth of the River Torridge, around 6 miles from Barnstaple and 3 miles from Bideford.
Its streets are lined with colourful cottages that lead you towards the harbour, which itself stands adjacent to the Beaver Inn. Because of its long maritime heritage, the village is now home to the North Devon Maritime Museum which brings many visitors to the area.
The local population is well over 2,500 with new homes being built at present.
The Beaver Inn benefits from a fabulous position for tourists to visit, but is also popular with locals all through the year.
THE BUSINESS PREMISES
Vestibule leads to:
First Trading Area
(9.6 m x 6.2 m)
Seats around 26. With huge windows providing panoramic views.
There are wood-burning stoves, exposed stone walls and other character features.
Bar Servery
With stripped wooden front, oak top and a full range of equipment behind.
Steps from the Main Bar to adjacent:
Seating / Dining Area
(10.9 m x 3.5 m)
Seats 28. With glorious waterside views.
With part carpeted/part stripped wooden floor.
Small Dining Room
(3.5 m x 2.1 m)
Seating 6. With a huge porthole window affording waterside views.
Games Room
(4.7 m x 5.2 m)
Currently dressed to seat 8 but could seat many more.
There is a pool table and Victorian fireplace.
Gents WC
With three urinals and WC cubicle.
Ladies WC
With two WC cubicles.
Rear vestibule leads to:
Commercial Kitchens
(7.6 m x 6.3 m)
Divided into a serving section, wash-up with commercial dishwasher and double sink plus main commercial kitchen with part stainless steel and part plastic clad walls together with a full range of commercial equipment.
Walk-In Cold Room
Cellar
Ground Floor Store
(4.3 m x 3.2 m)
With range of fridges and freezers.
First floor landing leads to:
Office
Stairs to Second Floor
Office / Store Room
(7.3 m x 3.5 m)
With Velux windows affording glorious views.
PRIVATE ACCOMMODATION
Is on the First Floor. Entrance leads to:
Lounge
(3.9 m x 4.8 m)
With double glazed window.
Small vestibule leads to:
Bedroom
(5 m x 3.2 m)
With two sets of double glazed windows.
Kitchen / Breakfast Room
(2.9 m x 3.4 m)
With fitted units, stainless steel sink and picturesque waterside views.
Shower Room
(2.6 m x 1.9 m)
With a vanity wash hand basin, low level flush WC and fitted shower unit.
OUTSIDE
Side
To the side is a store area.
Front
There is a well presented:
Beer Terrace
Seating 70 and with glorious views across the estuary.
Side
There is seating for a few people. Presently there is seating for 4 with other storage area.
Nine-Hole Crazy Golf Course
Is also situated to the rear.
This area could easily provide further seating for customers as an alternative.
THE PROPERTY
Occupies a stunning riverside position, this substantial three-storey building is of traditional construction under a slate roof. There is gas-fired central heating throughout.
THE BUSINESS
Is open and trading.
We do not have business accounts nor can we provide these. However, we understand that recent annual turnover has been in excess of £1,000,000 with a split in trade of 70% wet and 30% food.
It is thought that there is an opportunity to improve and increase the level of food trade without declining the wet sales business.
TENURE
The Beaver Inn is subject to a brand new agreement with St Austell Brewery.
There will be a tie to St Austell Brewery for wet sales products.
Annual rent is quoted at £66,500.
Brochures
The Beaver Inn, 85 Irsha Street, Appledore, Bideford, Devon EX39 1RY
NEAREST STATIONS
Distances are straight line measurements from the centre of the postcode- Barnstaple Station5.9 miles
Notes
Disclaimer - Property reference 683. The information displayed about this property comprises a property advertisement. Rightmove.co.uk makes no warranty as to the accuracy or completeness of the advertisement or any linked or associated information, and Rightmove has no control over the content. This property advertisement does not constitute property particulars. The information is provided and maintained by Sprosen Ltd, Weston-Super-Mare. Please contact the selling agent or developer directly to obtain any information which may be available under the terms of The Energy Performance of Buildings (Certificates and Inspections) (England and Wales) Regulations 2007 or the Home Report if in relation to a residential property in Scotland.
Map data ©OpenStreetMap contributors.




