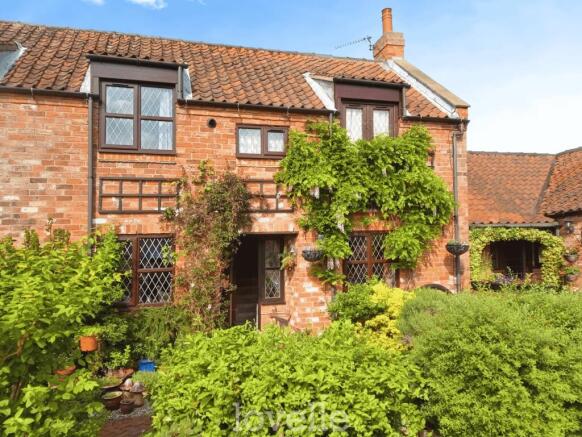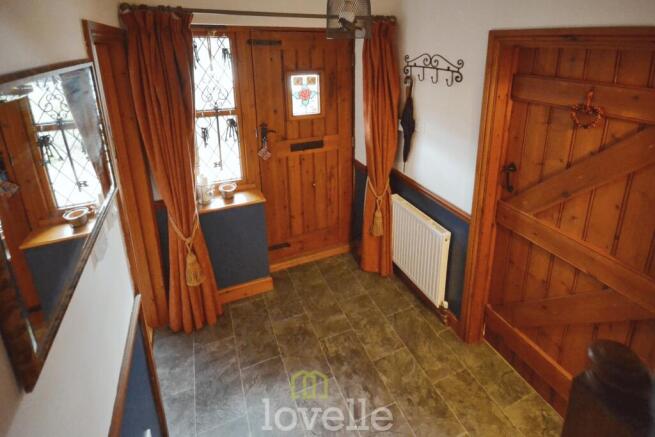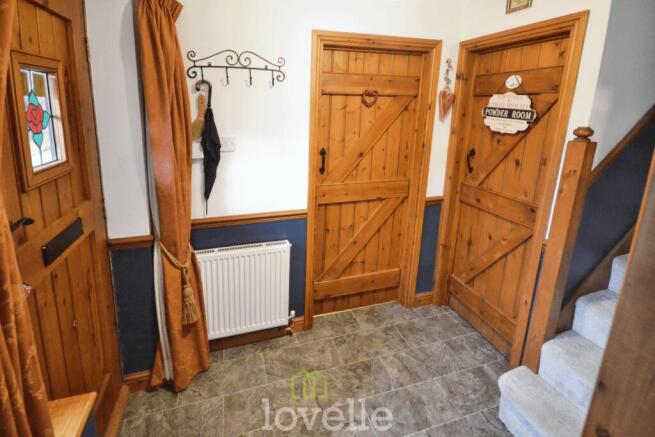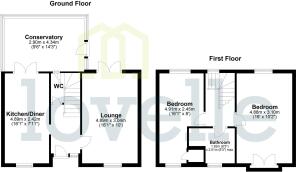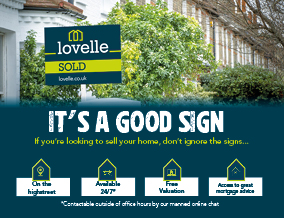
Whitehall Country Cottages, Cleethorpes, DN35

- PROPERTY TYPE
Cottage
- BEDROOMS
2
- BATHROOMS
1
- SIZE
Ask agent
- TENUREDescribes how you own a property. There are different types of tenure - freehold, leasehold, and commonhold.Read more about tenure in our glossary page.
Freehold
Key features
- Step into your dream home! Two-bedroom cottage in an award-winning development
- Prime location near Cleethorpes seafront
- Dual-aspect lounge with an electric stove-style fire
- Stylish Howdens kitchen diner with Belfast sink
- Conservatory extension leading to private garden
- Principal bedroom with Juliet balcony
- This beautifully updated property has been fully transformed from top to bottom.
- Allocated parking and visitor spaces
- New Double glazing, electrics & central heating overall are just the start!
Description
Tucked away within an exclusive award-winning courtyard development, this charming two-bedroom cottage-style home exudes character and warmth. Constructed from reclaimed bricks, the property seamlessly blends traditional aesthetics with modern comforts. Situated just off North Sea Lane, it enjoys a prime location within easy reach of Cleethorpes' vibrant seafront, the picturesque Cleethorpes Country Park, and the convenience of the town centre.
From the moment you arrive, the home's welcoming presence is evident, with its beautifully planted front garden, seasonal wisteria, clematis, and roses enhancing its cottage appeal. Stepping inside, the entrance hall provides a warm greeting, leading to a thoughtfully designed living space. The dual-aspect lounge is a delightful retreat, featuring an electric stove-style fire, while double doors open onto the private rear garden, allowing for seamless indoor-outdoor living.
The heart of the home lies in the stylish kitchen diner, expertly fitted with a range of wooden units and complemented by a Howdens kitchen upgrade. The space boasts a striking range cooker, a Belfast sink with bib taps, integrated appliances, and elegant real stone mosaic tiled splashbacks. A conservatory-style extension, constructed with reclaimed bricks to blend perfectly with the original home, enhances the ground floor, offering an additional living area with access to the garden.
Upstairs, the accommodation continues to impress with two well-proportioned double bedrooms, both enjoying a dual aspect that bathes the rooms in natural light. The principal bedroom features double doors leading to a charming Juliet-style balcony, adding to its appeal. A beautifully updated bathroom serves the upper floor, complete with a new suite, a vanity basin, and stone-effect tiling that brings a touch of luxury.
The outdoor spaces have been thoughtfully designed for low maintenance while providing a tranquil escape. The enclosed rear garden offers a peaceful retreat with a patio area, established borders, and convenient rear access via the conservatory. A bespoke shed, complete with shelving, provides additional storage, while the boarded loft offers even more practicality.
Significant upgrades, including high-quality argon-filled double glazing with handcrafted 'monkey tail' iron handles, a recently refurbished downstairs cloakroom, upgraded electrics, and newly laid distressed painted-effect flooring, contribute to the home’s impeccable finish. Everywhere has been freshly decorated, ensuring that the cottage ambiance is beautifully preserved.
Allocated parking is conveniently situated directly in front of the property, with additional visitor spaces nearby. Whether you are looking for a characterful coastal retreat or a stylish home in an enviable location, this beautifully refurbished cottage is an opportunity not to be missed.
EPC rating: D. Tenure: Freehold, Mobile signal information: Indoor - LimitedOutdoor - Likely
EE
Three
O2
Vodafone
Entrance Hall
Lounge
4.91m x 3.04m (16'1" x 10'0")
Kitchen Diner
4.89m x 2.42m (16'1" x 7'11")
WC
1.93m x 1.76m (6'4" x 5'9")
Conservatory
2.9m x 4.34m (9'6" x 14'3")
Landing
Bedroom
4.88m x 3.1m (16'0" x 10'2")
Bedroom
4.9m x 2.43m (16'1" x 8'0")
Bathroom
1.73m x 2.54m (5'8" x 8'4")
Location
The property is ideally located close to Cleethorpes town centre where you will find the shopping areas of Sea View Street and St Peters Avenue. The Seafront has many attractions, including restaurants/bistros,wine bars and Cleethorpes golf course.
Broadband
Standard- 14 Mbps (download speed), 1 Mbps (upload speed), Superfast - 80 Mbps (download speed), 20 Mbps (upload speed).
Agents Note
These particulars are for guidance only. Lovelle Estate Agency, their clients and any joint agents give notice that:- They have no authority to give or make representation/warranties regarding the property, or comment on the SERVICES, TENURE and RIGHT OF WAY of any property.
These particulars do not form part of any contract and must not be relied upon as statements or representation of fact.
All measurements/areas are approximate. The particulars including photographs and plans are for guidance only and are not necessarily comprehensive.
Service Charge Information
We are informed that there is an annual service charge of approximately £200 for the upkeep of the communal grounds etc.
- COUNCIL TAXA payment made to your local authority in order to pay for local services like schools, libraries, and refuse collection. The amount you pay depends on the value of the property.Read more about council Tax in our glossary page.
- Band: B
- PARKINGDetails of how and where vehicles can be parked, and any associated costs.Read more about parking in our glossary page.
- Off street,Private
- GARDENA property has access to an outdoor space, which could be private or shared.
- Private garden
- ACCESSIBILITYHow a property has been adapted to meet the needs of vulnerable or disabled individuals.Read more about accessibility in our glossary page.
- Ask agent
Whitehall Country Cottages, Cleethorpes, DN35
Add an important place to see how long it'd take to get there from our property listings.
__mins driving to your place
Your mortgage
Notes
Staying secure when looking for property
Ensure you're up to date with our latest advice on how to avoid fraud or scams when looking for property online.
Visit our security centre to find out moreDisclaimer - Property reference P1386. The information displayed about this property comprises a property advertisement. Rightmove.co.uk makes no warranty as to the accuracy or completeness of the advertisement or any linked or associated information, and Rightmove has no control over the content. This property advertisement does not constitute property particulars. The information is provided and maintained by Lovelle, Humberston. Please contact the selling agent or developer directly to obtain any information which may be available under the terms of The Energy Performance of Buildings (Certificates and Inspections) (England and Wales) Regulations 2007 or the Home Report if in relation to a residential property in Scotland.
*This is the average speed from the provider with the fastest broadband package available at this postcode. The average speed displayed is based on the download speeds of at least 50% of customers at peak time (8pm to 10pm). Fibre/cable services at the postcode are subject to availability and may differ between properties within a postcode. Speeds can be affected by a range of technical and environmental factors. The speed at the property may be lower than that listed above. You can check the estimated speed and confirm availability to a property prior to purchasing on the broadband provider's website. Providers may increase charges. The information is provided and maintained by Decision Technologies Limited. **This is indicative only and based on a 2-person household with multiple devices and simultaneous usage. Broadband performance is affected by multiple factors including number of occupants and devices, simultaneous usage, router range etc. For more information speak to your broadband provider.
Map data ©OpenStreetMap contributors.
